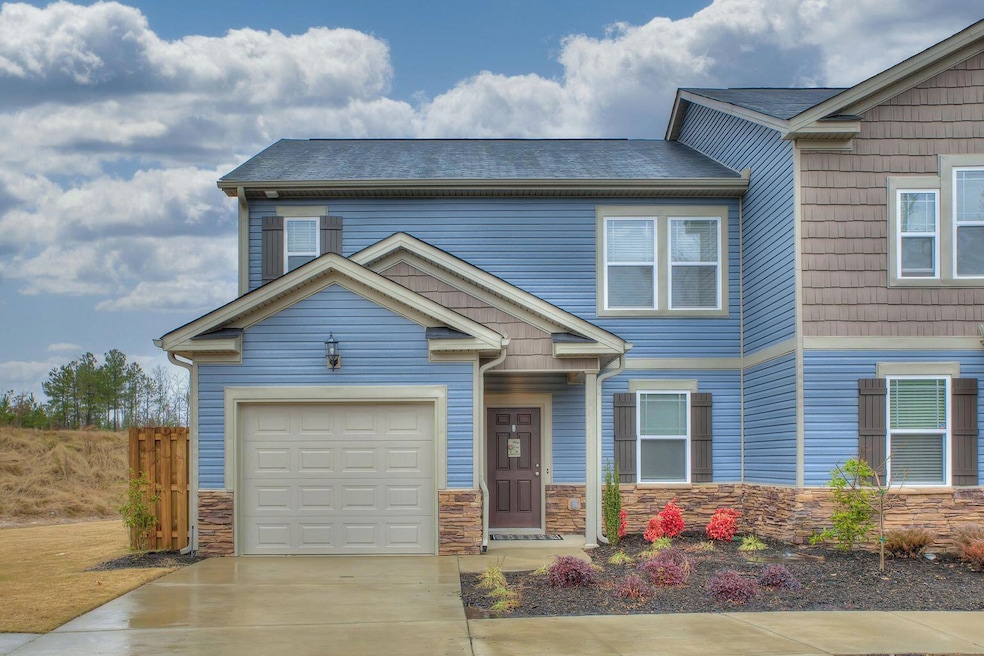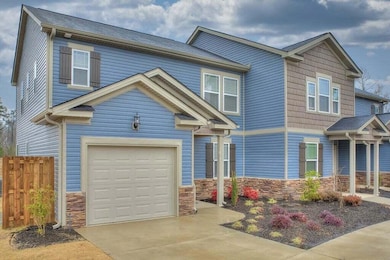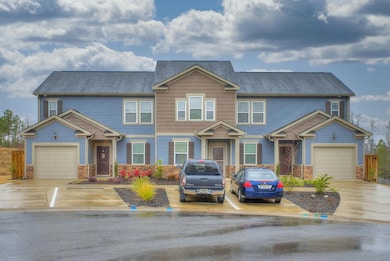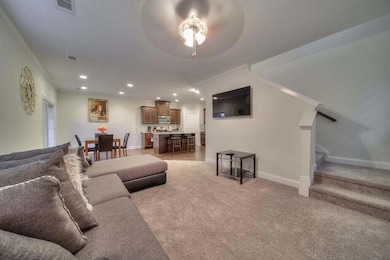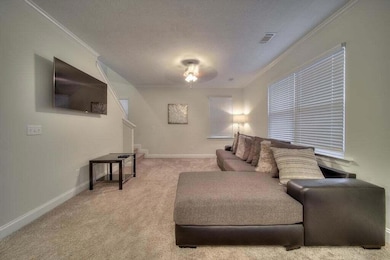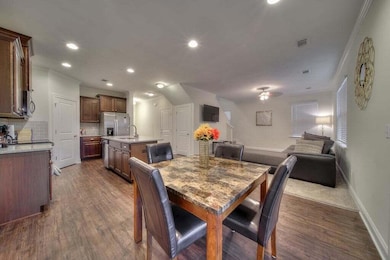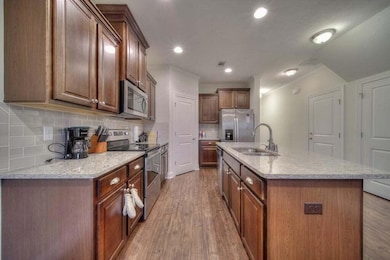710 Red Cedar Ct Grovetown, GA 30813
Highlights
- Great Room
- No HOA
- 1 Car Attached Garage
- Cedar Ridge Elementary School Rated A-
- Covered Patio or Porch
- Walk-In Closet
About This Home
Move-In Ready and Available Now!Low-maintenance and spacious 3-bedroom, 2.5-bath townhouse with a 1-car garage located in Brighton Woods. This home features an open-concept floor plan with luxury vinyl tile flooring in the powder room, breakfast area, and kitchen. The kitchen includes granite countertops, a center island, tile backsplash, and stainless steel appliances.The primary bedroom offers a large walk-in closet, and the home also includes a covered rear patio with a privacy-fenced backyard--perfect for relaxing or entertaining.Additional features include:One-car garage plus two dedicated parking spaces and guest parking nearbyExterior lawn maintenance and pest control included in the monthly rentFiber internet, sidewalks, streetlights, and a community park with pavilionConveniently located just minutes from Grovetown's Gateway area, with easy access to shopping, dining, I-20, and Fort Gordon.No pets allowed. Minimum credit score 640, income requirements, background check required.**OWNER HOLDS SECURITY DEPOSIT AND MANAGES THE PROPERTY.**
Townhouse Details
Home Type
- Townhome
Est. Annual Taxes
- $2,713
Year Built
- Built in 2019
Lot Details
- 4,792 Sq Ft Lot
- Lot Dimensions are 38x72x34x58x67
- Privacy Fence
- Fenced
- Landscaped
- Front Yard Sprinklers
Parking
- 1 Car Attached Garage
- Parking Pad
Home Design
- Slab Foundation
- Composition Roof
- Vinyl Siding
Interior Spaces
- 1,524 Sq Ft Home
- 2-Story Property
- Wired For Data
- Ceiling Fan
- Blinds
- Entrance Foyer
- Great Room
- Attic Floors
- Washer and Electric Dryer Hookup
Kitchen
- Built-In Electric Oven
- Electric Range
- Dishwasher
- Disposal
Flooring
- Carpet
- Vinyl
Bedrooms and Bathrooms
- 3 Bedrooms
- Primary Bedroom Upstairs
- Walk-In Closet
Home Security
Outdoor Features
- Covered Patio or Porch
Schools
- Grovetown Elementary And Middle School
- Grovetown High School
Utilities
- Central Air
- Heat Pump System
Listing and Financial Details
- Assessor Parcel Number 0623230
Community Details
Overview
- No Home Owners Association
- Brighton Landing Subdivision
Recreation
- Community Playground
- Park
- Trails
Security
- Fire and Smoke Detector
Map
Source: REALTORS® of Greater Augusta
MLS Number: 548926
APN: 062-3230
- 675 Red Cedar Ct
- 1270 Cobblefield Dr
- 1246 Cobblefield Dr
- 1244 Cobblefield Dr
- 153 Brighton Landing Dr
- 425 Whiskey Rd
- 437 Northrop Place
- 213 Whiskey Rd
- 211 Whiskey Rd
- 759 Chamblin Rd
- 141/137 Lewiston Rd
- 303 Hazelnut Dr
- 1106 Crosscut Ln
- 104 Adams Ln
- 118 Adams Ln
- 502 Katherine St
- 4478 Country Glen Cir
- 1120 Jolly Ln
- 1130 Jolly Ln
- 321 Frick Ln
- 690 Red Cedar Ct
- 685 Red Cedar Ct
- 902 Chesford Dr
- 101 Brighton Landing Dr
- 153 Brighton Landing Dr
- 144 Brandimere Dr
- 100 Whiskey Rd
- 3078 Parkridge Dr
- 724 Tarvin Cir
- 101 Halton Dr
- 4477 Country Glen Cir
- 7607 Main St
- 601 Outlook Dr
- 911 Cannock St
- 239 Prominence Dr
- 4001 Ellington Dr
- 703 Cannock Loop
- 1500 Cedar Hill Trail
- 6240 Freedom Cir
- 6117 Independence Way
