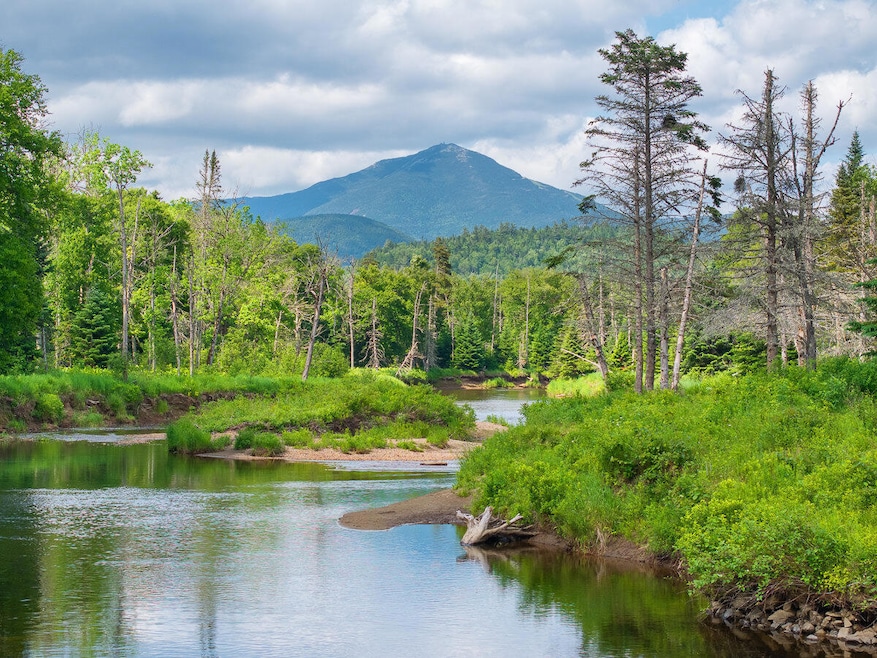
710 River Rd Lake Placid, NY 12946
Estimated payment $4,266/month
Highlights
- River Front
- Forest View
- Wood Flooring
- 6 Acre Lot
- Wooded Lot
- Loft
About This Home
Set on six wooded acres with direct access to State Land on three sides, this 3-bedroom, 2.5-bath cabin offers rare proximity to Whiteface Mountaina€”just six miles awaya€”and some of the best riverfront in the Adirondack Park.
Across River Road, two acres of the parcel extend to the banks of the notable West Branch of the Ausable River. A short trail leads to a private trout pool with deep, clear water for world class fishing and an island with sandy shoreline and truly exceptional views of Whiteface. Swim, birdwatch, or simply enjoy the solitudea€”this stretch of river is a standout. There's also room to build a lean-to or seating area to make the most of the setting.
The 1,400 sq ft home sits elevated and private, surrounded by forest. A spacious upper deck provides great outdoor living, while inside, the cabin features warm pine finishes, a new freestanding woodstove, and a galley kitchen with gas range. A two-stall oversized detached garage with Level 2 EV Charger and whole-house generator add function and flexibility. Driveway recently top-dressed.
Bordering the Sentinel Range and surrounded by outdoor opportunitya€”hiking, biking, skiing, and morea€”this is an ideal basecamp just minutes to Lake Placid or Whiteface Mountain.
Listing Agent
The Reynolds Group of Lake Placid, LLC License #10491209143 Listed on: 06/27/2025
Home Details
Home Type
- Single Family
Est. Annual Taxes
- $3,419
Year Built
- Built in 1976
Lot Details
- 6 Acre Lot
- River Front
- Landscaped
- Native Plants
- Steep Slope
- Wooded Lot
- Many Trees
Parking
- 2 Car Garage
- Open Parking
Home Design
- Cabin
- Wood Siding
Interior Spaces
- 1,404 Sq Ft Home
- 2-Story Property
- Woodwork
- Free Standing Fireplace
- Living Room
- Loft
- Wood Flooring
- Forest Views
- Washer and Dryer
Kitchen
- Free-Standing Gas Range
- Stove
- Dishwasher
Bedrooms and Bathrooms
- 3 Bedrooms
Unfinished Basement
- Walk-Out Basement
- Partial Basement
- Exterior Basement Entry
- Laundry in Basement
- Basement Storage
Utilities
- Heating System Uses Wood
- Baseboard Heating
- 200+ Amp Service
- Power Generator
- Drilled Well
- Water Heater
- Septic Tank
- Internet Available
Additional Features
- Side Porch
- Borders State Land
Listing and Financial Details
- Assessor Parcel Number 43.-2-8.000
Map
Home Values in the Area
Average Home Value in this Area
Tax History
| Year | Tax Paid | Tax Assessment Tax Assessment Total Assessment is a certain percentage of the fair market value that is determined by local assessors to be the total taxable value of land and additions on the property. | Land | Improvement |
|---|---|---|---|---|
| 2024 | $3,363 | $350,500 | $178,100 | $172,400 |
| 2023 | $3,307 | $324,500 | $166,200 | $158,300 |
| 2022 | $3,298 | $275,000 | $139,900 | $135,100 |
| 2021 | $3,519 | $277,500 | $157,900 | $119,600 |
| 2020 | $3,616 | $276,000 | $139,900 | $136,100 |
| 2019 | $3,541 | $276,000 | $139,900 | $136,100 |
| 2018 | $3,787 | $300,000 | $150,000 | $150,000 |
| 2017 | $3,656 | $287,500 | $129,100 | $158,400 |
| 2016 | $3,642 | $287,500 | $129,100 | $158,400 |
| 2015 | -- | $287,500 | $129,100 | $158,400 |
| 2014 | -- | $287,500 | $129,100 | $158,400 |
Property History
| Date | Event | Price | Change | Sq Ft Price |
|---|---|---|---|---|
| 06/27/2025 06/27/25 | For Sale | $750,000 | -- | $534 / Sq Ft |
| 06/25/2025 06/25/25 | Pending | -- | -- | -- |
Purchase History
| Date | Type | Sale Price | Title Company |
|---|---|---|---|
| Quit Claim Deed | -- | -- | |
| Interfamily Deed Transfer | -- | -- |
Similar Homes in the area
Source: Adirondack-Champlain Valley MLS
MLS Number: 205031
APN: 154089-043-000-0002-008-000-0000
- 0 River Rd
- 32 Cobble Hill Rd
- 66 Cobble Hill Rd
- 33 Findelay Way
- 280 Mirror Lake Dr
- 521 Mirror Lake Dr
- 596 Mount Whitney Way
- Pier 51 12 George & Bliss Ln
- 0 Mirror Lake Dr
- 101 Morningside Dr Unit Building 8, unit 36,
- 101 Morningside Dr Unit Building 8, unit 40,
- 101 Morningside Dr Unit Building 8, unit 37,
- 101 Morningside Dr Unit Building 8, unit 38,
- 44 Morningside Dr Unit building 1, unit 1,
- 44 Morningside Dr Unit Building 1, unit 2,
- 44 Morningside Dr Unit building 1, unit 4,






