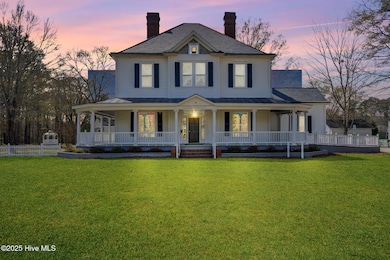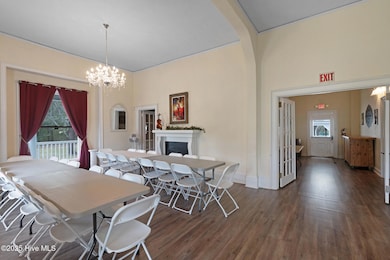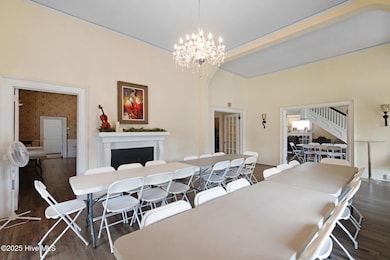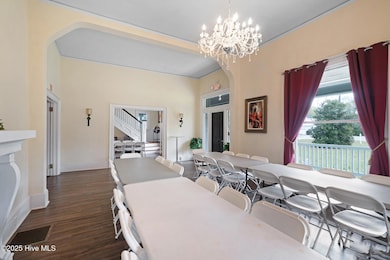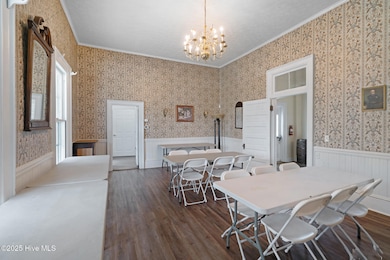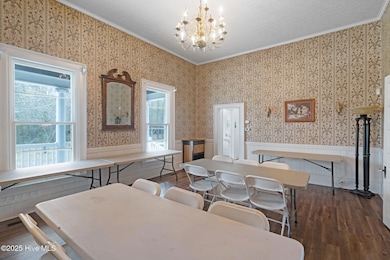This breathtaking 1901 Victorian estate, currently operating as an event venue, offers endless business opportunities, including a bed and breakfast, restaurant, or commercial office space. Situated on 2.31 acres, the property features a beautifully restored 4034-square-foot, two-story home with 5-6 bedrooms, 3 full baths, and 1 half bath, plus two additional outdoor half baths for event guests. Originally restored in 2019, this stunning home showcases a wrap-around porch, handicap-accessible ramp and rails, and a spacious prep kitchen with a walk-in pantry. The expansive grounds include a 1,800-square-foot pavilion, a pergola, and a gazebo, making it an ideal setting for weddings, receptions, parties, showers, and more. Additionally, the property includes a 600-square-foot storage building for added convenience. Equipped with high-speed internet, a security system, and well-placed outdoor lighting, the venue is perfectly suited for a variety of events, including corporate gatherings, church functions, food truck festivals, and live music performances. It has successfully hosted political fundraisers, seasonal celebrations, reunions, photography sessions, art exhibits, Chamber of Commerce events, school proms, and dances. For the visionary entrepreneur, this property presents limitless possibilities. An additional 3.4-acre lot adjacent to the property is also available for purchase. It is important to note this property is currntly zoned for commercial use. However, the Richmond County Zoning Office states it can be go back to residential. The current zoning does allow for a legal non conformaing use for a single-family residential home. Coagent is seller and co-owner.


