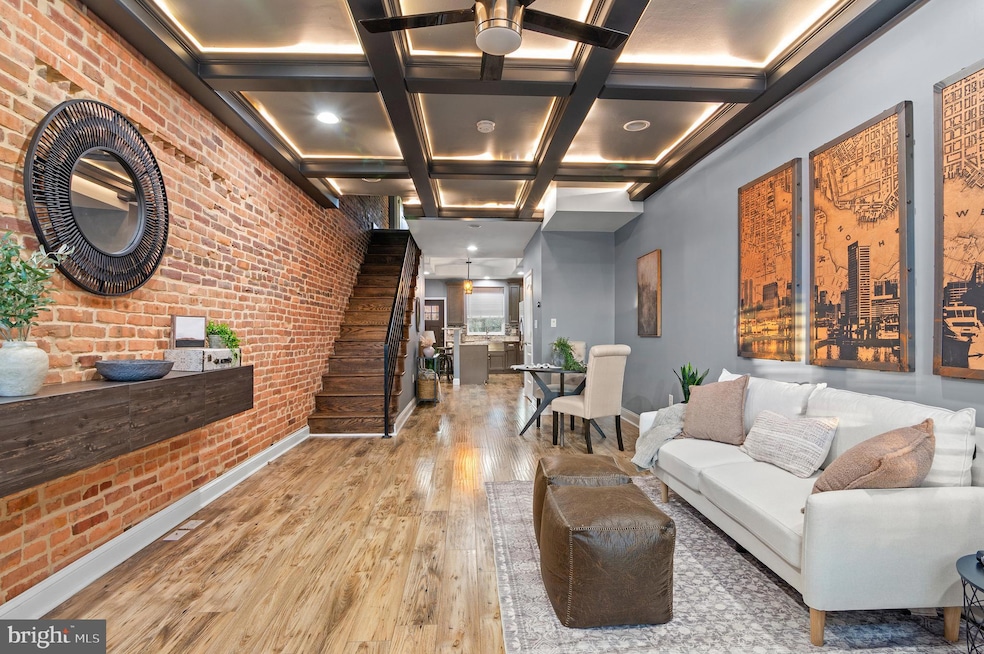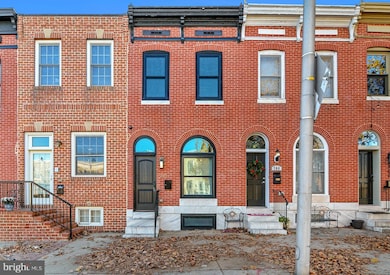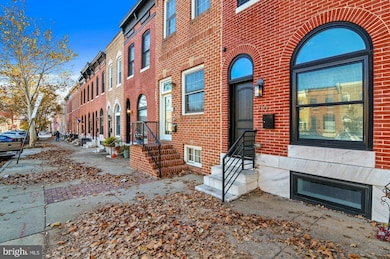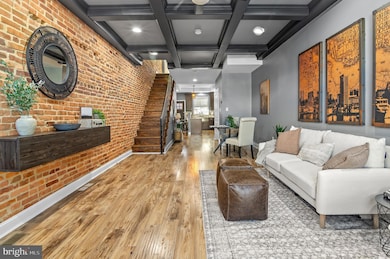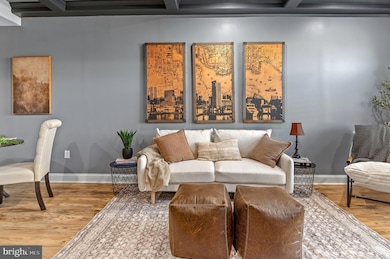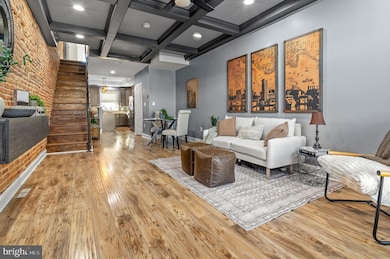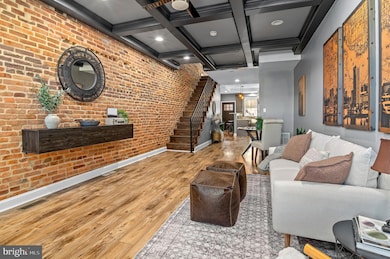710 S Conkling St Baltimore, MD 21224
Canton NeighborhoodEstimated payment $3,211/month
Highlights
- Gourmet Kitchen
- Open Floorplan
- Traditional Architecture
- City View
- Deck
- No HOA
About This Home
Welcome to 710 S Conkling Street, a beautifully designed and thoughtfully updated home located in the highly sought-after Canton/Brewers Hill neighborhood, just steps from some of Baltimore’s best dining, shopping, and local amenities. This spacious and stylish residence offers an impressive 9 foot ceilings on all levels, and a modern layout with four total bedrooms and three and a half bathrooms, including two bedrooms and two full bathrooms on the upper level. The primary bedroom features a custom walk-in closet with private en-suite bath, making it easy to unwind after a long day. Down the hall, you’ll also find a conveniently located laundry area and access to the second full bathroom. The additional bedroom on this level provides private access to the oversized rooftop deck showcasing stunning city skyline and harbor views—perfect for entertaining or relaxing above it all, hosting an intimate dinner party or watching the Fourth of July fireworks from the comfort of your own home. The main level features an open-concept living space highlighted by gorgeous custom lit coffered ceilings and an exposed brick accent wall that adds warmth and character. A gourmet kitchen with double-wall ovens, gas cooking, sleek cabinetry, and ample counter space is designed for both everyday cooking and hosting guests. The convenience of a main-level half bath enhances functionality and flow. The fully finished lower level provides incredible versatility with two additional bedrooms and a full bathroom, ideal for guests, a home office setup, or a private suite arrangement. Outdoor living is equally impressive, with private rear parking complete with EV charging readiness, making city living both seamless and convenient. With its modern finishes, premium amenities, and unbeatable location, 710 S Conkling Street offers the perfect blend of style, comfort, and urban lifestyle. Don’t miss the opportunity to call this exceptional Brewers Hill property home.
Listing Agent
(410) 499-5404 derek@theblazerteam.com Cummings & Co. Realtors License #RSR006012 Listed on: 11/20/2025

Townhouse Details
Home Type
- Townhome
Est. Annual Taxes
- $6,221
Year Built
- Built in 1913
Home Design
- Traditional Architecture
- Brick Exterior Construction
- Block Foundation
- Asphalt Roof
Interior Spaces
- Property has 3 Levels
- Open Floorplan
- Crown Molding
- Brick Wall or Ceiling
- Ceiling Fan
- Recessed Lighting
- Double Pane Windows
- Dining Area
- City Views
- Finished Basement
- Basement Fills Entire Space Under The House
Kitchen
- Gourmet Kitchen
- Built-In Oven
- Cooktop
- Built-In Microwave
- Dishwasher
- Stainless Steel Appliances
- Kitchen Island
- Upgraded Countertops
Flooring
- Carpet
- Ceramic Tile
- Luxury Vinyl Plank Tile
Bedrooms and Bathrooms
- En-Suite Bathroom
- Walk-In Closet
- Bathtub with Shower
- Walk-in Shower
Laundry
- Laundry on upper level
- Dryer
- Washer
Parking
- 1 Parking Space
- Electric Vehicle Home Charger
- Private Parking
Utilities
- Forced Air Heating and Cooling System
- Vented Exhaust Fan
- Natural Gas Water Heater
Additional Features
- Deck
- Property is in very good condition
Community Details
- No Home Owners Association
- Brewers Hill Subdivision
Listing and Financial Details
- Tax Lot 029
- Assessor Parcel Number 0326076442 029
Map
Home Values in the Area
Average Home Value in this Area
Tax History
| Year | Tax Paid | Tax Assessment Tax Assessment Total Assessment is a certain percentage of the fair market value that is determined by local assessors to be the total taxable value of land and additions on the property. | Land | Improvement |
|---|---|---|---|---|
| 2025 | $5,428 | $263,600 | $110,000 | $153,600 |
| 2024 | $5,428 | $252,100 | -- | -- |
| 2023 | $5,189 | $240,600 | $0 | $0 |
| 2022 | $5,077 | $229,100 | $110,000 | $119,100 |
| 2021 | $5,298 | $224,500 | $0 | $0 |
| 2020 | $4,853 | $219,900 | $0 | $0 |
| 2019 | $4,739 | $215,300 | $110,000 | $105,300 |
| 2018 | $4,603 | $206,767 | $0 | $0 |
| 2017 | $4,678 | $198,233 | $0 | $0 |
| 2016 | $3,316 | $189,700 | $0 | $0 |
| 2015 | $3,316 | $173,133 | $0 | $0 |
| 2014 | $3,316 | $156,567 | $0 | $0 |
Property History
| Date | Event | Price | List to Sale | Price per Sq Ft | Prior Sale |
|---|---|---|---|---|---|
| 12/15/2025 12/15/25 | For Sale | $515,000 | 0.0% | $248 / Sq Ft | |
| 12/13/2025 12/13/25 | Pending | -- | -- | -- | |
| 11/20/2025 11/20/25 | For Sale | $515,000 | +155.0% | $248 / Sq Ft | |
| 08/21/2015 08/21/15 | Sold | $202,000 | -8.1% | $144 / Sq Ft | View Prior Sale |
| 06/29/2015 06/29/15 | Pending | -- | -- | -- | |
| 05/14/2015 05/14/15 | For Sale | $219,900 | 0.0% | $157 / Sq Ft | |
| 05/01/2015 05/01/15 | Pending | -- | -- | -- | |
| 04/08/2015 04/08/15 | Price Changed | $219,900 | -6.8% | $157 / Sq Ft | |
| 04/02/2015 04/02/15 | For Sale | $236,000 | -- | $169 / Sq Ft |
Purchase History
| Date | Type | Sale Price | Title Company |
|---|---|---|---|
| Deed | $84,000 | -- |
Source: Bright MLS
MLS Number: MDBA2192188
APN: 6442-029
- 639 S Conkling St
- 3420 Fait Ave
- 3815 Foster Ave
- 609 S Eaton St
- 802 S Highland Ave
- 3903 Foster Ave
- 3303 Foster Ave
- 3301 Foster Ave
- 906 Fagley St
- 3322 Fleet St
- 516 S Highland Ave
- 3228 Fait Ave
- 612 S Clinton St
- 3409 Dillon St
- 3929 Hudson St
- 627 Grundy St
- 3418 Eastern Ave
- 1007 S Highland Ave
- 3518 Odonnell St
- 3416 Gunther Way
- 3606 Hudson St
- 3330 Hudson St
- 502 S Highland Ave
- 3610 Dillon St
- 825 S Bouldin St
- 3902 Hudson St
- 400 S Conkling St Unit 4
- 400 S Conkling St Unit 1
- 400 S Conkling St Unit 2
- 400 S Conkling St Unit 3
- 3232 Eastern Ave
- 701 Grundy St
- 723 Grundy St
- 3416 Gunther Way
- 400 S Highland Ave Unit 301
- 3905 Bank St
- 900 S East Ave
- 3300 Odonnell St
- 1003 S East Ave
- 443 S Robinson St
