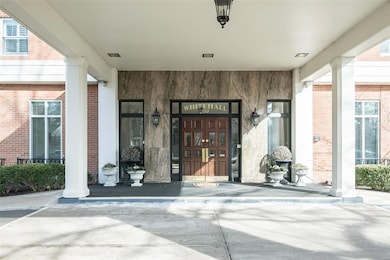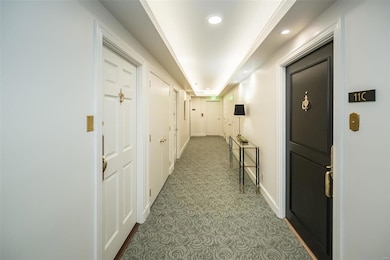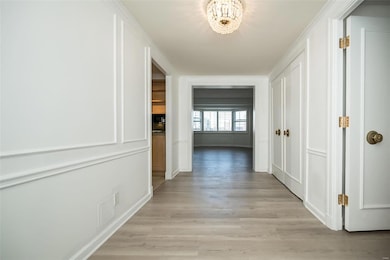
Whitehall Condominiums 710 S Hanley Rd Unit 11D Saint Louis, MO 63105
Downtown Clayton NeighborhoodHighlights
- Fitness Center
- In Ground Pool
- Clubhouse
- Glenridge Elementary School Rated A+
- RV Access or Parking
- Property is near public transit
About This Home
As of May 2025Stunning sunlit condo with a view with 1 bed + 2 full baths and over 1800 sf in the prestigious Whitehall Condominiums! Amenities Galore with this expansive (1824 sq ft) one-bedroom, 2-bathroom residence welcomes you into the 17x9 Entry Hall with Clayton Skyline view. The floor plan boasts ample natural light with large bay window capturing amazing views! Enjoy high-rise living and entertaining in the expansive living room with built-in bookcases that surround the Fireplace open to the large dining room. The kitchen includes a built-in refrigerator, wine fridge, wet-bar and breakfast area. The large primary suite includes a full bath with walk in shower, jet tub, double sinks and walk in closet. Updates include Plantation Shutters and Luxury vinyl flooring. Convenience and luxury includes in-unit laundry and 1 garage parking space. Building amenities- doorman, pool, fitness room, library, beautiful gardens & 2 Guest Suites available. Don’t miss out on this one of a kind Clayton condo! Location: Corner Location, Upper Level
Property Details
Home Type
- Condominium
Est. Annual Taxes
- $3,819
Year Built
- Built in 1966
HOA Fees
- $1,577 Monthly HOA Fees
Parking
- 1 Car Attached Garage
- Parking Storage or Cabinetry
- Common or Shared Parking
- Garage Door Opener
- Guest Parking
- RV Access or Parking
Home Design
- Traditional Architecture
- Garden Home
- Brick Exterior Construction
Interior Spaces
- 1,824 Sq Ft Home
- 1-Story Property
- Bookcases
- Ceiling Fan
- Electric Fireplace
- Window Treatments
- Center Hall Plan
- Family Room
- Living Room with Fireplace
- Breakfast Room
- Formal Dining Room
- Storage
- Basement
- Basement Storage
Kitchen
- Eat-In Kitchen
- Breakfast Bar
- Electric Oven
- Electric Range
- Dishwasher
- Disposal
Flooring
- Ceramic Tile
- Luxury Vinyl Plank Tile
Bedrooms and Bathrooms
- 1 Bedroom
- Walk-In Closet
- 2 Full Bathrooms
- Bathtub
Laundry
- Laundry on main level
- Washer Hookup
Home Security
- Home Security System
- Security Lights
Accessible Home Design
- Accessible Elevator Installed
- Accessible Common Area
- Accessible Entrance
Outdoor Features
- In Ground Pool
- Patio
Location
- Property is near public transit
Schools
- Glenridge Elem. Elementary School
- Wydown Middle School
- Clayton High School
Utilities
- Forced Air Heating and Cooling System
- Gas Water Heater
Listing and Financial Details
- Assessor Parcel Number 19K-34-0896
Community Details
Overview
- Association fees include cooling, doorperson, heating, insurance, ground maintenance, maintenance parking/roads, pool, recreational facilities, receptionist, security, sewer, snow removal, trash, water
- 63 Units
- High-Rise Condominium
Amenities
- Clubhouse
- Laundry Facilities
- Reception Area
Recreation
- Fitness Center
Ownership History
Purchase Details
Home Financials for this Owner
Home Financials are based on the most recent Mortgage that was taken out on this home.Purchase Details
Purchase Details
Purchase Details
Home Financials for this Owner
Home Financials are based on the most recent Mortgage that was taken out on this home.Purchase Details
Similar Homes in Saint Louis, MO
Home Values in the Area
Average Home Value in this Area
Purchase History
| Date | Type | Sale Price | Title Company |
|---|---|---|---|
| Warranty Deed | -- | Title Partners | |
| Special Warranty Deed | $145,000 | Investors Title Company | |
| Trustee Deed | $185,300 | None Available | |
| Warranty Deed | $345,415 | -- | |
| Personal Reps Deed | -- | -- |
Mortgage History
| Date | Status | Loan Amount | Loan Type |
|---|---|---|---|
| Previous Owner | $60,000 | New Conventional | |
| Previous Owner | $450,000 | Credit Line Revolving | |
| Previous Owner | $345,500 | No Value Available |
Property History
| Date | Event | Price | Change | Sq Ft Price |
|---|---|---|---|---|
| 05/29/2025 05/29/25 | Sold | -- | -- | -- |
| 05/05/2025 05/05/25 | Pending | -- | -- | -- |
| 04/05/2025 04/05/25 | Price Changed | $269,900 | -25.0% | $148 / Sq Ft |
| 03/18/2025 03/18/25 | For Sale | $359,900 | -- | $197 / Sq Ft |
| 03/18/2025 03/18/25 | Off Market | -- | -- | -- |
Tax History Compared to Growth
Tax History
| Year | Tax Paid | Tax Assessment Tax Assessment Total Assessment is a certain percentage of the fair market value that is determined by local assessors to be the total taxable value of land and additions on the property. | Land | Improvement |
|---|---|---|---|---|
| 2024 | $3,819 | $56,280 | $9,540 | $46,740 |
| 2023 | $3,819 | $56,280 | $9,540 | $46,740 |
| 2022 | $3,534 | $49,320 | $20,100 | $29,220 |
| 2021 | $2,445 | $49,320 | $20,100 | $29,220 |
| 2020 | $4,305 | $58,400 | $22,170 | $36,230 |
| 2019 | $4,247 | $58,400 | $22,170 | $36,230 |
| 2018 | $2,236 | $31,290 | $12,480 | $18,810 |
| 2017 | $2,221 | $31,290 | $12,480 | $18,810 |
| 2016 | $2,161 | $29,000 | $7,620 | $21,380 |
| 2015 | $2,180 | $29,000 | $7,620 | $21,380 |
| 2014 | $2,446 | $31,240 | $11,650 | $19,590 |
Agents Affiliated with this Home
-
Ellen Reid

Seller's Agent in 2025
Ellen Reid
Reid Group
(573) 424-8777
20 in this area
38 Total Sales
-
Angela Nobles Ritchie

Seller Co-Listing Agent in 2025
Angela Nobles Ritchie
Reid Group
(314) 445-9299
24 in this area
75 Total Sales
-
Rebecca O'Neill

Buyer's Agent in 2025
Rebecca O'Neill
RE/MAX
(636) 326-2290
1 in this area
413 Total Sales
About Whitehall Condominiums
Map
Source: MARIS MLS
MLS Number: MIS25016153
APN: 19K-34-0896
- 710 S Hanley Rd Unit 18B
- 710 S Hanley Rd Unit 17C
- 750 S Hanley Rd Unit 68
- 731 Westwood Dr Unit 1S
- 7570 Byron Place Unit 3E
- 7570 Byron Place Unit 1E
- 816 S Hanley Rd Unit 8C
- 900 S Hanley Rd Unit 6E
- 900 S Hanley Rd Unit 15B
- 900 S Hanley Rd Unit 7B
- 900 S Hanley Rd Unit PG
- 7539 Oxford Dr Unit 2W
- 7545 Wellington Way Unit 2B
- 923 S Hanley Rd Unit A
- 7520 Buckingham Dr Unit 1W
- 7521 Byron Place Unit 3E
- 7544 York Dr Unit 3E
- 7642 Carswold Dr
- 7 Crestwood Dr
- 1060 E Linden Ave






