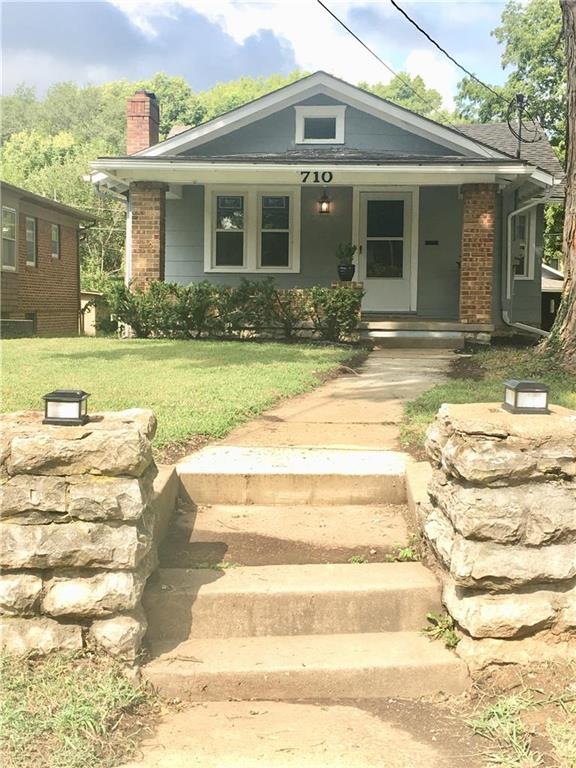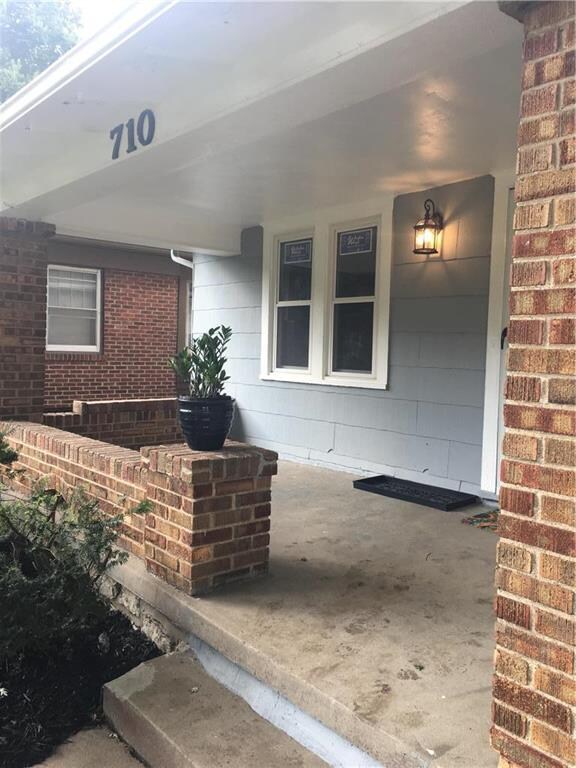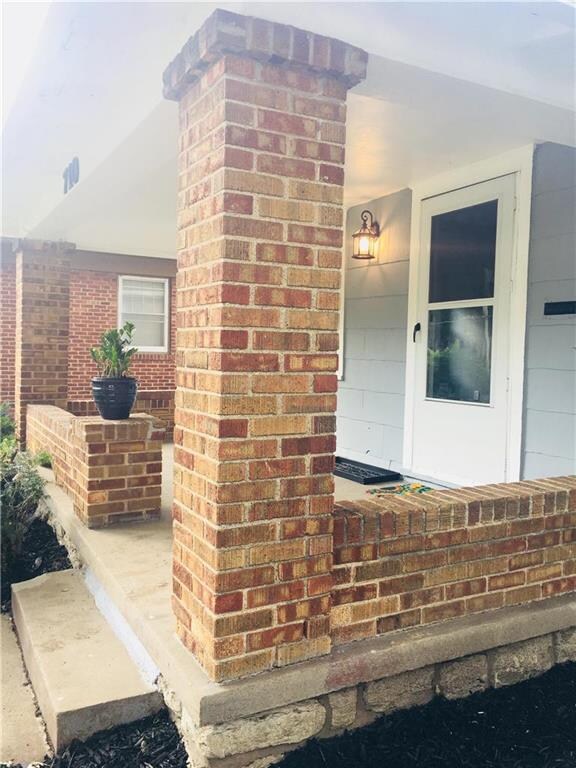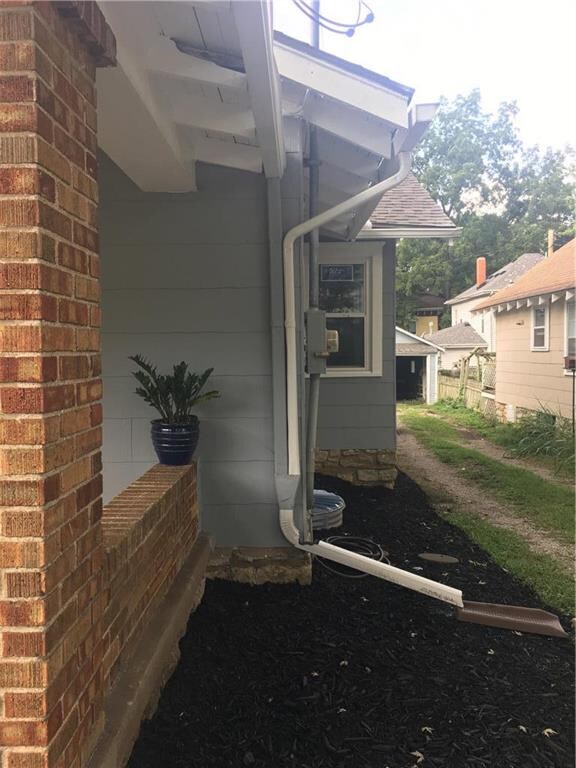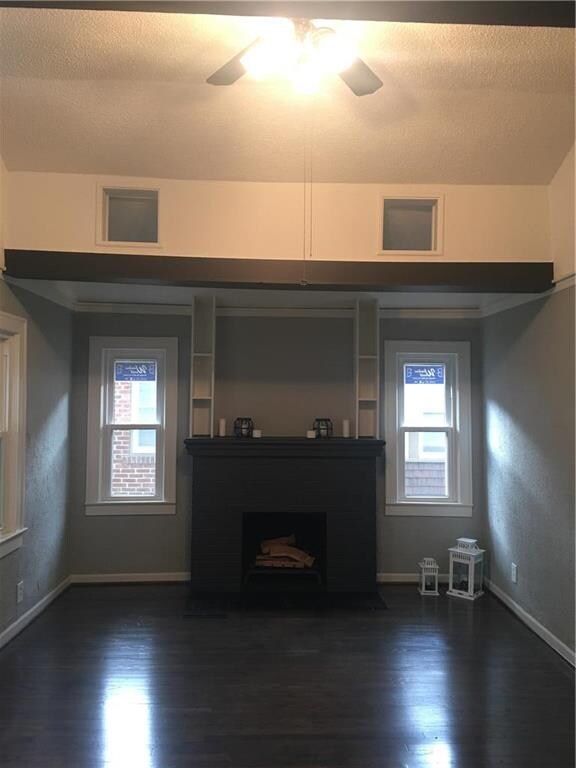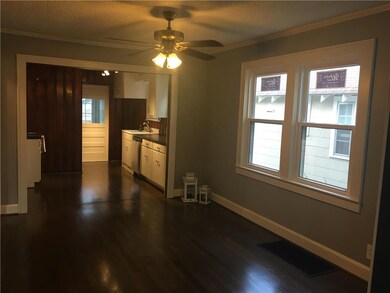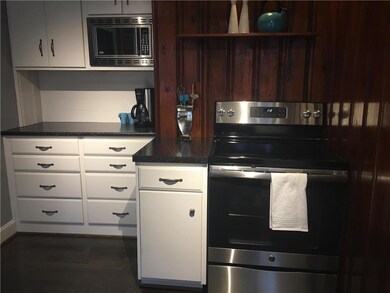
710 S Main St Independence, MO 64050
Heart of Independence NeighborhoodHighlights
- Recreation Room
- Wood Flooring
- Formal Dining Room
- Vaulted Ceiling
- Granite Countertops
- Stainless Steel Appliances
About This Home
As of May 2022Beautifully restored home!!! Historic charm and character have been carefully maintained, while every detail has been lovingly updated. Gorgeous refinished hardwood floors. Brand new windows and stainless steel appliances with transferable warranties. And a brand new roof on the house and the garage! Don't miss this jewel, right off of the square in Independence! Buyer to verify all measurements and square footage.
New stainless steel refrigerator is being delivered on Saturday 8/18/18.
Last Agent to Sell the Property
Platinum Realty LLC License #2016036483 Listed on: 08/16/2018

Home Details
Home Type
- Single Family
Est. Annual Taxes
- $682
Year Built
- Built in 1927
Parking
- 1 Car Detached Garage
- Shared Driveway
Home Design
- Bungalow
- Composition Roof
- Vinyl Siding
Interior Spaces
- Wet Bar: Ceiling Fan(s), Hardwood, Shower Over Tub, All Carpet, Built-in Features
- Built-In Features: Ceiling Fan(s), Hardwood, Shower Over Tub, All Carpet, Built-in Features
- Vaulted Ceiling
- Ceiling Fan: Ceiling Fan(s), Hardwood, Shower Over Tub, All Carpet, Built-in Features
- Skylights
- Shades
- Plantation Shutters
- Drapes & Rods
- Living Room with Fireplace
- Formal Dining Room
- Recreation Room
- Laundry on main level
- Finished Basement
Kitchen
- Electric Oven or Range
- Recirculated Exhaust Fan
- Dishwasher
- Stainless Steel Appliances
- Granite Countertops
- Laminate Countertops
Flooring
- Wood
- Wall to Wall Carpet
- Linoleum
- Laminate
- Stone
- Ceramic Tile
- Luxury Vinyl Plank Tile
- Luxury Vinyl Tile
Bedrooms and Bathrooms
- 3 Bedrooms
- Cedar Closet: Ceiling Fan(s), Hardwood, Shower Over Tub, All Carpet, Built-in Features
- Walk-In Closet: Ceiling Fan(s), Hardwood, Shower Over Tub, All Carpet, Built-in Features
- 2 Full Bathrooms
- Double Vanity
- Ceiling Fan(s)
Additional Features
- Enclosed patio or porch
- Forced Air Heating and Cooling System
Community Details
- Rubey's Add Subdivision
Listing and Financial Details
- Assessor Parcel Number 26-520-07-23-00-0-00-000
Ownership History
Purchase Details
Home Financials for this Owner
Home Financials are based on the most recent Mortgage that was taken out on this home.Purchase Details
Home Financials for this Owner
Home Financials are based on the most recent Mortgage that was taken out on this home.Purchase Details
Home Financials for this Owner
Home Financials are based on the most recent Mortgage that was taken out on this home.Purchase Details
Purchase Details
Purchase Details
Purchase Details
Similar Homes in Independence, MO
Home Values in the Area
Average Home Value in this Area
Purchase History
| Date | Type | Sale Price | Title Company |
|---|---|---|---|
| Warranty Deed | -- | Secured Title | |
| Warranty Deed | -- | None Available | |
| Special Warranty Deed | -- | Continental Title | |
| Trustee Deed | $20,460 | None Available | |
| Interfamily Deed Transfer | -- | -- | |
| Interfamily Deed Transfer | -- | -- |
Mortgage History
| Date | Status | Loan Amount | Loan Type |
|---|---|---|---|
| Open | $11,240 | FHA | |
| Closed | $6,672 | New Conventional | |
| Closed | $6,672 | No Value Available | |
| Open | $166,800 | FHA | |
| Closed | $166,800 | No Value Available | |
| Previous Owner | $122,735 | FHA | |
| Previous Owner | $4,949 | Stand Alone Second | |
| Previous Owner | $490,940 | Stand Alone Second | |
| Previous Owner | $70,400 | Unknown | |
| Previous Owner | $60,000 | Credit Line Revolving | |
| Previous Owner | $20,000 | Unknown |
Property History
| Date | Event | Price | Change | Sq Ft Price |
|---|---|---|---|---|
| 05/31/2022 05/31/22 | Sold | -- | -- | -- |
| 04/30/2022 04/30/22 | Pending | -- | -- | -- |
| 04/24/2022 04/24/22 | For Sale | $169,900 | +30.8% | $118 / Sq Ft |
| 10/30/2018 10/30/18 | Sold | -- | -- | -- |
| 09/23/2018 09/23/18 | Pending | -- | -- | -- |
| 09/07/2018 09/07/18 | Price Changed | $129,900 | -3.8% | $90 / Sq Ft |
| 08/16/2018 08/16/18 | For Sale | $135,000 | +702.6% | $93 / Sq Ft |
| 02/15/2018 02/15/18 | Sold | -- | -- | -- |
| 12/15/2017 12/15/17 | Pending | -- | -- | -- |
| 12/07/2017 12/07/17 | For Sale | $16,821 | -- | $16 / Sq Ft |
Tax History Compared to Growth
Tax History
| Year | Tax Paid | Tax Assessment Tax Assessment Total Assessment is a certain percentage of the fair market value that is determined by local assessors to be the total taxable value of land and additions on the property. | Land | Improvement |
|---|---|---|---|---|
| 2024 | $1,984 | $29,309 | $3,091 | $26,218 |
| 2023 | $1,984 | $29,309 | $2,960 | $26,349 |
| 2022 | $800 | $10,830 | $2,717 | $8,113 |
| 2021 | $800 | $10,830 | $2,717 | $8,113 |
| 2020 | $780 | $10,264 | $2,717 | $7,547 |
| 2019 | $767 | $10,264 | $2,717 | $7,547 |
| 2018 | $682 | $8,705 | $1,343 | $7,362 |
| 2017 | $682 | $8,705 | $1,343 | $7,362 |
| 2016 | $664 | $8,396 | $1,566 | $6,830 |
| 2014 | $631 | $8,151 | $1,520 | $6,631 |
Agents Affiliated with this Home
-
D
Seller's Agent in 2022
David Moss
Riverview Realty
(660) 232-0794
1 in this area
31 Total Sales
-

Buyer's Agent in 2022
Mary Hayden
ReeceNichols - Lees Summit
(816) 916-5867
1 in this area
33 Total Sales
-

Seller's Agent in 2018
Katie Esry
Platinum Realty LLC
(816) 604-9302
51 Total Sales
-
B
Seller's Agent in 2018
Benny Nassiri
Midwest REO Solutions
Map
Source: Heartland MLS
MLS Number: 2125186
APN: 26-520-07-23-00-0-00-000
- 912 S Noland Rd
- 300 W Sea Ave
- 1100 S Noland Rd
- 1106 S Osage St
- 400 E Sea Ave
- 1122 S Pearl St
- 1126 S Pearl St
- 601 W South Ave
- 416 E Short Ave
- 1216 S Osage St
- 908 S Delaware St
- 514 W Walnut St
- 1234 S Pearl St
- 1233 S Pleasant St
- 301 E Fair St
- 805 W South Ave
- 327 W Southside Blvd
- 524 E Walnut St
- 1013 S Cottage St
- 1223 S Delaware Ave
