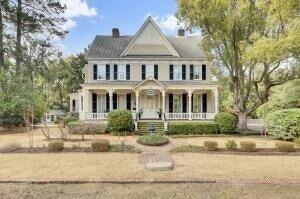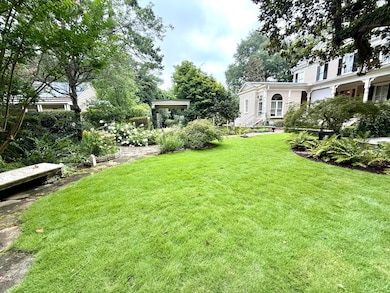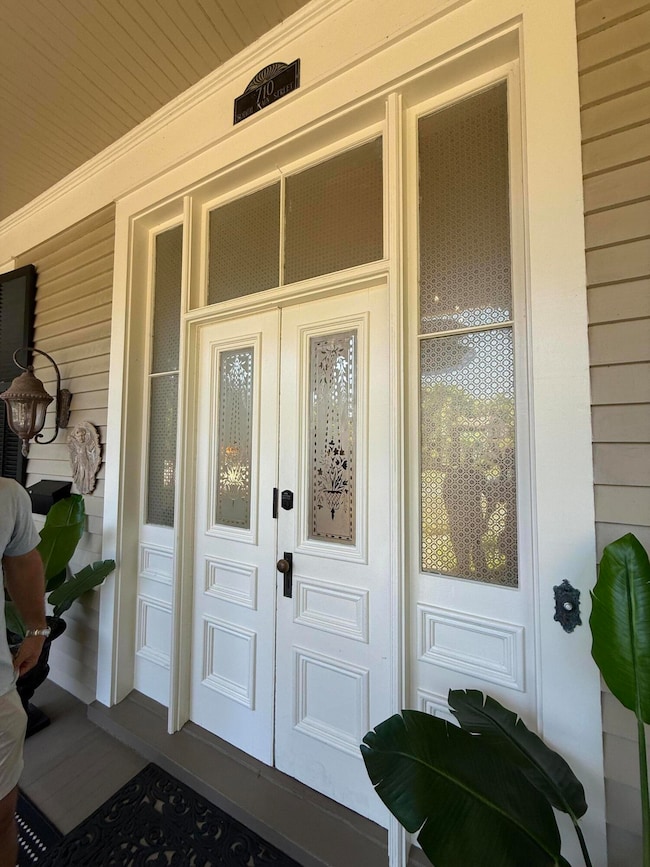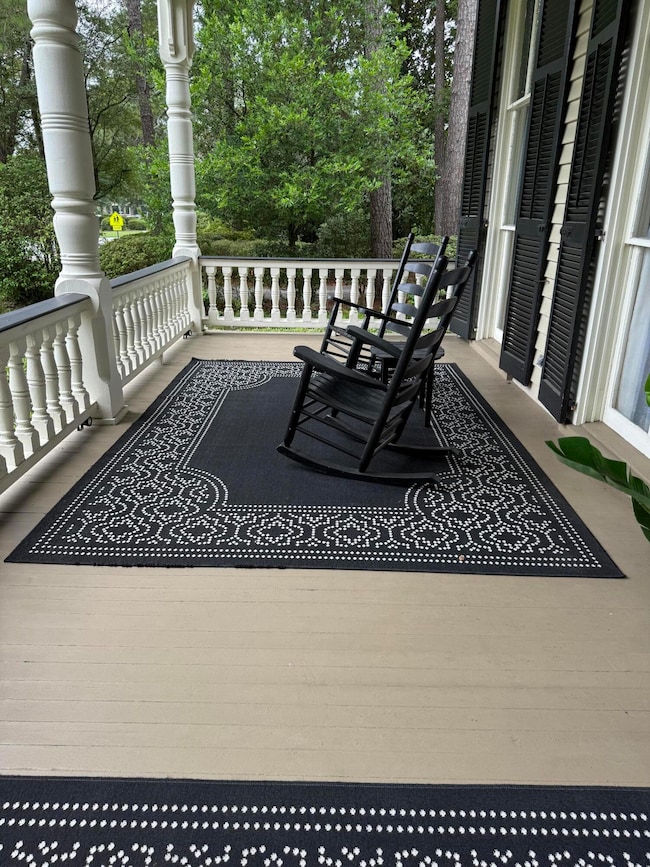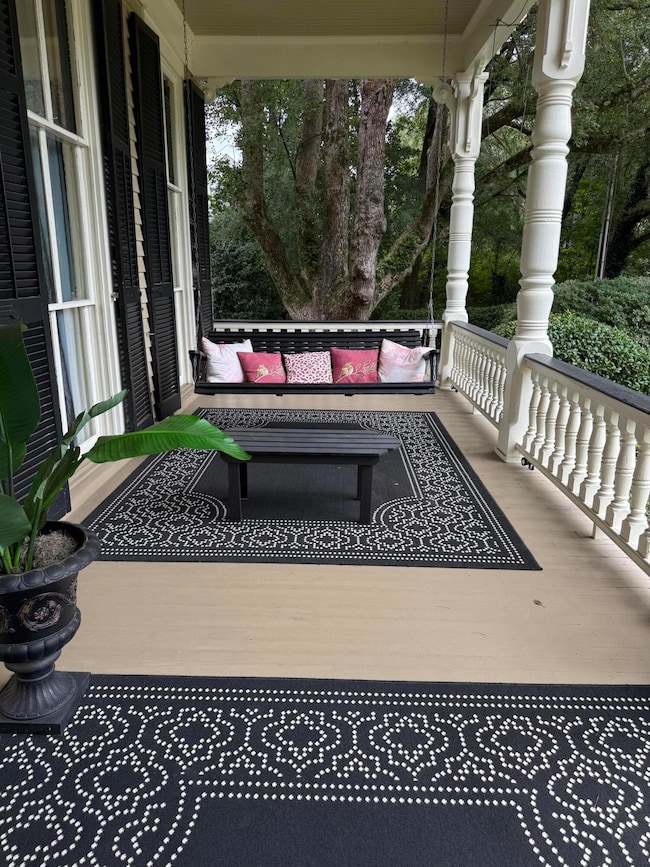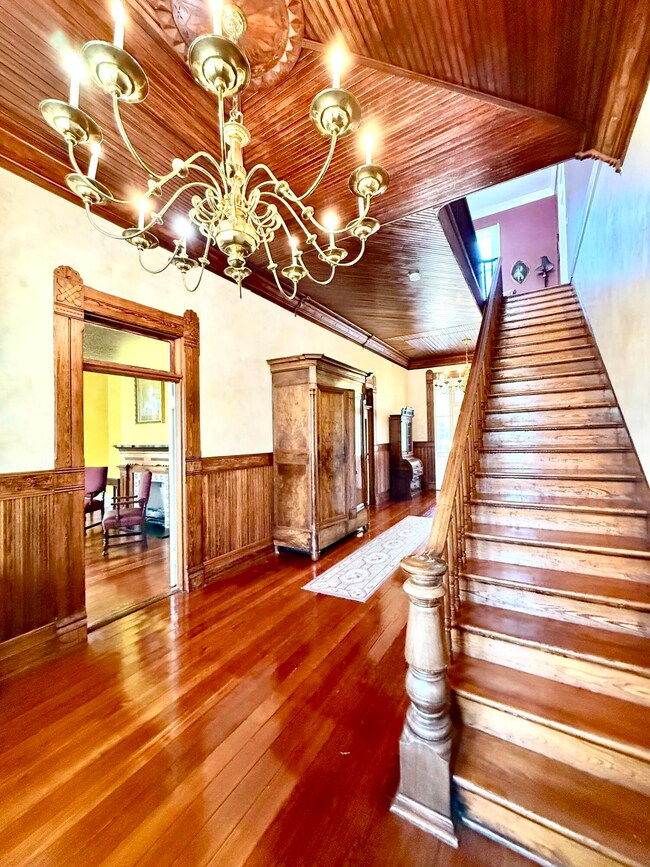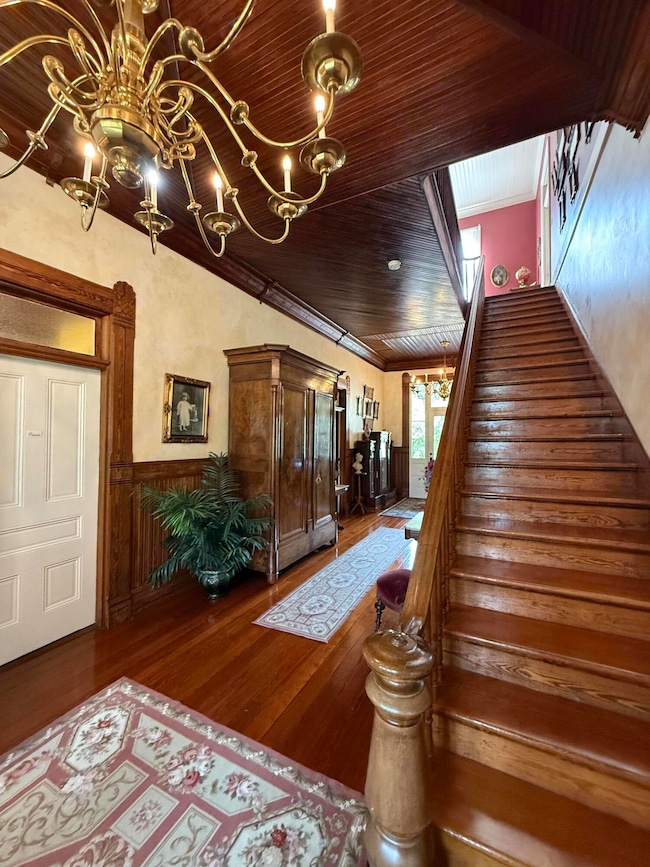710 S Main St Unit A -Main House Summerville, SC 29483
Highlights
- Greenhouse
- Media Room
- Cathedral Ceiling
- Summerville Elementary School Rated A-
- Sitting Area In Primary Bedroom
- 4-minute walk to Azalea Park
About This Home
This stunning 30 days or more Short-Term Rental is a gorgeous Victorian Mansion home combining classic charm with modern functionality. This 3000 sf front home can be rented 30 days, 3 months, or more and is fully furnished. A spacious front porch and back porch and gardens are breathtaking. Offering large central hallways with high ceilings that extend the length of the home, showcasing original wood floors, intricate moldings, and timeless architectural details. The first floor features a parlor and dining room with a central fireplace and a stained-glass window, creating an elegant yet inviting space and all rooms come fully furnished. A well-appointed gourmet kitchen offers a high end stainless steel range, ample cabinetry, generous counter space, and plenty of natural lighThe expansive back porch overlooks an award-winning garden featuring a pond, numerous fountains, mature azaleas, magnolias, camellias, hydrangeas and a brick patios. The second floor (11 ft ceilings) offers four spacious guest suites, each with a ensuite private baths, designed for comfort and relaxation. A central hallway provides additional seating and could easily function as a shared living area or lounge space. Conveniently located just a short walk or golf cart ride from restaurants, boutique shops, and local entertainment, this property seamlessly blends historic charm with modern conveniences and is a must see. PLEASE Do not disturb current tenants. By appointment only. Lease terms are month to month and furnished for short term rental 30 days or more. Security deposit required at lease signing.
Tenant is responsible for all Utilities and Renters Insurance .
Landlord takes care of yard maintenance.
Listing Agent
Coldwell Banker Comm/Atlantic Int'l License #83716 Listed on: 08/27/2025

Home Details
Home Type
- Single Family
Est. Annual Taxes
- $29,586
Year Built
- Built in 1890
Lot Details
- Level Lot
- Irrigation
- Garden
Parking
- Off-Street Parking
Home Design
- Victorian Architecture
Interior Spaces
- 3,800 Sq Ft Home
- 2-Story Property
- Furnished
- Cathedral Ceiling
- Ceiling Fan
- Gas Log Fireplace
- Window Treatments
- Entrance Foyer
- Great Room
- Family Room
- Living Room with Fireplace
- Formal Dining Room
- Media Room
- Game Room
- Sun or Florida Room
- Utility Room with Study Area
Kitchen
- Eat-In Kitchen
- Built-In Gas Oven
- Gas Range
- Range Hood
- Microwave
- Dishwasher
- Disposal
Flooring
- Wood
- Carpet
- Ceramic Tile
Bedrooms and Bathrooms
- 6 Bedrooms
- Sitting Area In Primary Bedroom
- Dual Closets
- Walk-In Closet
Laundry
- Laundry Room
- Dryer
- Washer
Outdoor Features
- Covered Patio or Porch
- Exterior Lighting
- Greenhouse
- Shed
Schools
- Summerville Elementary School
- Alston Middle School
- Summerville High School
Utilities
- Central Heating and Cooling System
Listing and Financial Details
- Property Available on 12/1/25
Community Details
Overview
- Front Yard Maintenance
- Club Membership Available
- Historic District Subdivision
Recreation
- Golf Course Membership Available
- Trails
Pet Policy
- Pets allowed on a case-by-case basis
Map
Source: CHS Regional MLS
MLS Number: 25023558
APN: 137-10-06-007
- 208 Sumter Ave
- 708 S Laurel St
- 415 W Carolina Ave
- 110 W 2nd St S
- 113 Graham Ln
- 165 Grouper Ln
- 120 Sasportas Ln
- 204 Factors Walk
- 213 S Laurel St
- 191 Telfair Ct
- 517 W Carolina Ave
- 100 E Carolina Ave
- 117 White Pine Way
- 0 Knights Ln
- 127 Manning Ct
- 516 Central Ave
- 114 E Carolina Ave
- 523 W Carolina Ave
- 115 S Magnolia St
- 184 Angora Way
- 204 S Hampton St
- 317 Rutherford St
- 107 W Richland St Unit E
- 524 W Carolina Ave Unit A
- 401-407 E 3rd St N
- 215 Cardinal Dr
- 703 E 3rd St N
- 300 Miles Jamison Rd
- 501 N Walnut St
- 503 N Walnut St
- 121 Canvasback Dr Unit B
- 121 Canvasback Dr Unit A
- 408 Miles Jamison Rd
- 108 E 6th North St Unit A
- 317 Golf Rd
- 202 Willet Dr
- 10765 Highway 78 E
- 10765 U S 78
- 607 Hemingway Cir
- 1000 Pine Branch Way
