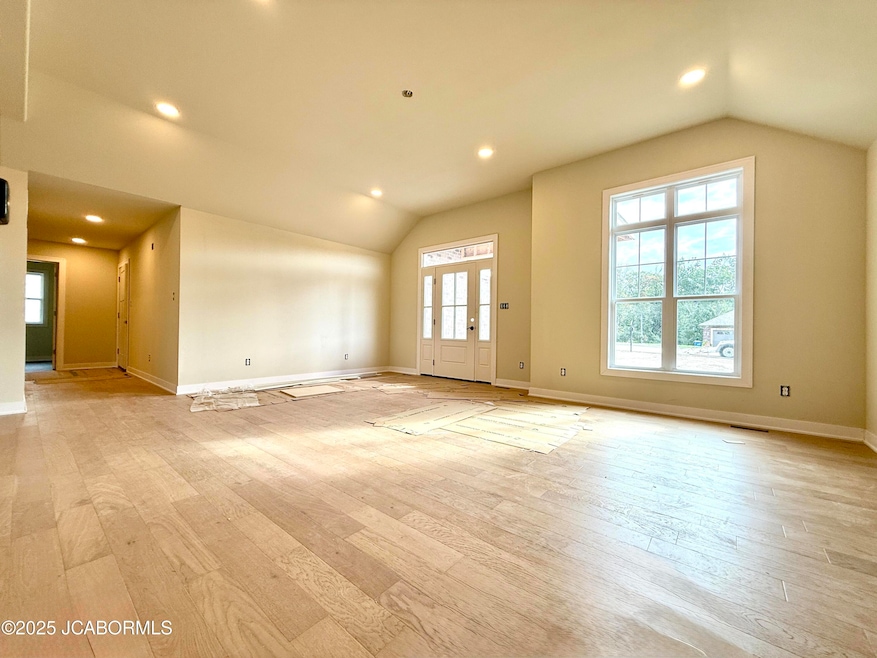
710 Sardonyx Dr Jefferson City, MO 65109
Estimated payment $2,642/month
Highlights
- Home Under Construction
- Ranch Style House
- Walk-In Pantry
- Primary Bedroom Suite
- Wood Flooring
- Walk-In Closet
About This Home
Scheduled to be completed Dec. 1, 2025, this stunning new home is packed with thoughtful design and quality finishes. From the moment you step inside, you're greeted by rich hardwood floors, impressive open living area with soaring 10' ceilings, and a contemporary color scheme that flows seamlessly throughout the main living spaces. The kitchen is a culinary dream, featuring custom painted cabinets, a 7' prep island with bar seating, gleaming quartz countertops, a chic tile backsplash, and a spacious walk-in pantry with plenty of shelving. The split-bedroom layout gives everyone privacy, with the primary suite tucked away and featuring a tray ceiling, luxurious step-in tiled shower, dual vanities topped with quartz, and a sprawling walk-in closet with built-in shelving. Adjacent to the primary suite, the laundry room offers plenty of extra storage with both upper and lower cabinets plus a linen closet while a generous dropzone cabinet offers practicality and convenience. Enjoy outdoor living on the screened-in, composite deck, which overlooks a vast yard that backs to mature shade trees. The main level offers a two-car garage, while a massive third garage on the lower level provides ample space for vehicles, equipment, workshop, or recreational gear. The expansive lower level, already framed for finishing, offers endless possibilities for a family room, additional bedroom, full bath, and storage. The property is beautifully landscaped with sod in the front and side yards and newly seeded back areas. Built to last, this home features robust three-sides brick construction, low-maintenance composite decking, energy-efficient spray foam insulation, and up-to-date mechanical systems--including a Lennox furnace with humidifier--promising comfort, efficiency, and peace of mind for years to come.
Home Details
Home Type
- Single Family
Year Built
- 2025
Home Design
- Ranch Style House
- Brick Exterior Construction
Interior Spaces
- 1,883 Sq Ft Home
- Living Room
- Dining Room
- Wood Flooring
- Basement Fills Entire Space Under The House
Kitchen
- Walk-In Pantry
- Stove
- Microwave
- Dishwasher
- Disposal
Bedrooms and Bathrooms
- 3 Bedrooms
- Primary Bedroom Suite
- Split Bedroom Floorplan
- Walk-In Closet
- 3 Full Bathrooms
- Primary bathroom on main floor
Laundry
- Laundry Room
- Laundry on main level
Parking
- 3 Car Garage
- Basement Garage
Schools
- West Elementary School
- Thomas Jefferson Middle School
- Capital City High School
Additional Features
- 0.29 Acre Lot
- Heating Available
Community Details
- Built by Ryan Prenger
- Prenger Ridge Subdivision
Listing and Financial Details
- Home warranty included in the sale of the property
Map
Home Values in the Area
Average Home Value in this Area
Tax History
| Year | Tax Paid | Tax Assessment Tax Assessment Total Assessment is a certain percentage of the fair market value that is determined by local assessors to be the total taxable value of land and additions on the property. | Land | Improvement |
|---|---|---|---|---|
| 2025 | $147 | $2,470 | $2,470 | $0 |
| 2024 | $147 | $2,470 | $2,470 | $0 |
| 2023 | $147 | $2,470 | $2,470 | $0 |
| 2022 | $148 | $2,470 | $2,470 | $0 |
| 2021 | $149 | $2,470 | $2,470 | $0 |
| 2020 | $150 | $2,470 | $2,470 | $0 |
Property History
| Date | Event | Price | List to Sale | Price per Sq Ft |
|---|---|---|---|---|
| 11/10/2025 11/10/25 | Pending | -- | -- | -- |
| 10/15/2025 10/15/25 | For Sale | $499,900 | -- | $265 / Sq Ft |
Purchase History
| Date | Type | Sale Price | Title Company |
|---|---|---|---|
| Warranty Deed | -- | Midwest Title |
Mortgage History
| Date | Status | Loan Amount | Loan Type |
|---|---|---|---|
| Open | $399,000 | Credit Line Revolving |
About the Listing Agent

Whether you’ve lived in central Missouri your whole life, a few years, or you’re brand new to the area, my goal is to provide my clients the best possible real estate experience. To do this, I strive for the highest standards of ethics while maintaining an in-depth knowledge of the local market, living up to my commitments, and honoring the needs and concerns of my clients with the utmost care, attention and detail. I have lived and worked in mid-Missouri my entire life, attending Jefferson
Julie's Other Listings
Source: Jefferson City Area Board of REALTORS®
MLS Number: 10071563
APN: 10-02-10-0003-001-035
- 2901 Kenborg Hills
- 2901 Kenborg Rd
- 2849 S Ten Mile Dr
- 401 Windridge Ct
- 0 Wildwood Dr
- 3421 Country Club Dr
- 0 Commerce Dr
- 245 Virginia Trail
- 0 Frog Hollow Rd
- 2616 Huntleigh Place
- 1330 Missouri Blvd
- 3239 Smith Ct
- 657 Hiddenwood Ct
- 3242 W Truman Blvd
- 3215 Masonic Ct
- 732 Hobbs Rd
- 3520 W Truman Blvd
- 221 Madelines Park Cir
- 1609 Notting Hill Dr
- 1617 Notting Hill Dr






