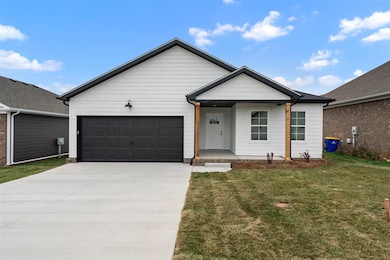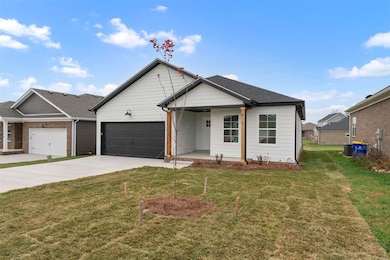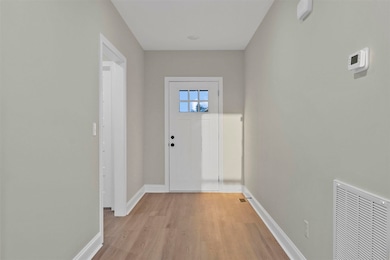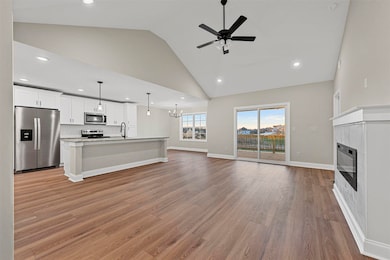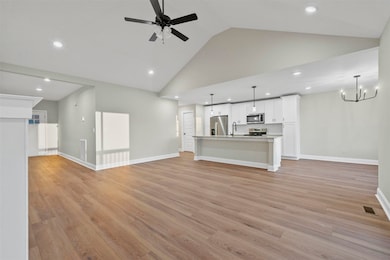710 Sheldrake Ln Bowling Green, KY 42101
Greystone NeighborhoodEstimated payment $1,869/month
3
Beds
2
Baths
1,600
Sq Ft
$186
Price per Sq Ft
Highlights
- New Construction
- Vaulted Ceiling
- Secondary bathroom tub or shower combo
- Rich Pond Elementary School Rated A-
- Main Floor Primary Bedroom
- Covered Patio or Porch
About This Home
The Greensboro plan is a beautiful 3 bedroom, 2 bathroom home with an open and airy floor plan. With lots of natural light, trey, vaulted ceilings, and hardwood throughout, this plan offers a space that is functional and airy. The kitchen features a large kitchen island, custom cabinets, walk-in pantry and stainless appliances. En-suite includes double sink vanity, walk-in shower and tile flooring. Schedule your showing today! One or more photos has been digitally altered or virtually staged.
Home Details
Home Type
- Single Family
Year Built
- Built in 2025 | New Construction
Lot Details
- 8,276 Sq Ft Lot
- Landscaped
Parking
- 2 Car Attached Garage
- Front Facing Garage
- Garage Door Opener
Home Design
- Shingle Roof
Interior Spaces
- 1,600 Sq Ft Home
- 1.5-Story Property
- Vaulted Ceiling
- Ceiling Fan
- Chandelier
- Thermal Windows
- Combination Kitchen and Dining Room
- Crawl Space
- Attic Access Panel
- Fire and Smoke Detector
- Laundry Room
Kitchen
- Eat-In Kitchen
- Walk-In Pantry
- Microwave
- Dishwasher
- Disposal
Flooring
- Carpet
- Tile
- Vinyl
Bedrooms and Bathrooms
- 3 Bedrooms
- Primary Bedroom on Main
- Bathroom on Main Level
- 2 Full Bathrooms
- Double Vanity
- Secondary bathroom tub or shower combo
- Separate Shower
Outdoor Features
- Covered Patio or Porch
- Exterior Lighting
Schools
- Rich Pond Elementary School
- South Warren Middle School
- South Warren High School
Utilities
- Central Air
- Heat Pump System
- Electric Water Heater
Community Details
- Mclellan Crossings Subdivision
Listing and Financial Details
- Assessor Parcel Number 030A-56-343
Map
Create a Home Valuation Report for This Property
The Home Valuation Report is an in-depth analysis detailing your home's value as well as a comparison with similar homes in the area
Home Values in the Area
Average Home Value in this Area
Property History
| Date | Event | Price | List to Sale | Price per Sq Ft |
|---|---|---|---|---|
| 11/21/2025 11/21/25 | For Sale | $297,500 | 0.0% | $186 / Sq Ft |
| 11/21/2025 11/21/25 | For Rent | $2,100 | -- | -- |
Source: Real Estate Information Services (REALTOR® Association of Southern Kentucky)
Source: Real Estate Information Services (REALTOR® Association of Southern Kentucky)
MLS Number: RA20256712
Nearby Homes
- 716 Sheldrake Ln
- 822 Sheldrake Ln
- 722 Sheldrake Ln
- 828 Sheldrake Ln
- Lot 342 Sheldrake Ln
- Lot 344 Sheldrake Ln
- Lot 343 Sheldrake Ln
- Lot 341 Sheldrake Ln
- Lot 346 Sheldrake Ln
- Lot 325 Sheldrake Ln
- 779 Sheldrake Ln
- 745 Sheldrake Ln
- 727 Mcintyre St
- 645 Mcintyre St
- 787 Shelldrake Ln
- Lot 337 Shelldrake Ln
- 390 Red Elm Ln
- Lot 324 Helmsdale Ave
- 1338 Helmsdale Ave
- 1308 Helmsdale Ave
- 717 Sheldrake Ln
- 817 Mcintyre St
- 1157 Shallowford St
- 6567 Nashville Rd
- 441 Bourbon St
- 708 Timothy Ln
- 6309 Russellville Rd Unit Lot 2.1 Twila Court
- 702 Timothy Ln
- 7437 Russellville Rd
- 1065 County House Ln
- 8571 Nashville Rd
- 5438 Bakers Spring St
- 8702 Merrill Cir
- 210 Hillview Mills Blvd
- 3880 Old Nashville Rd Unit C
- 3811 Banyan Dr
- 4496-4563 Wilford Ln
- 714 Old Tram Rd
- 865 Lynnwood Way
- 8573 Grove Park St

