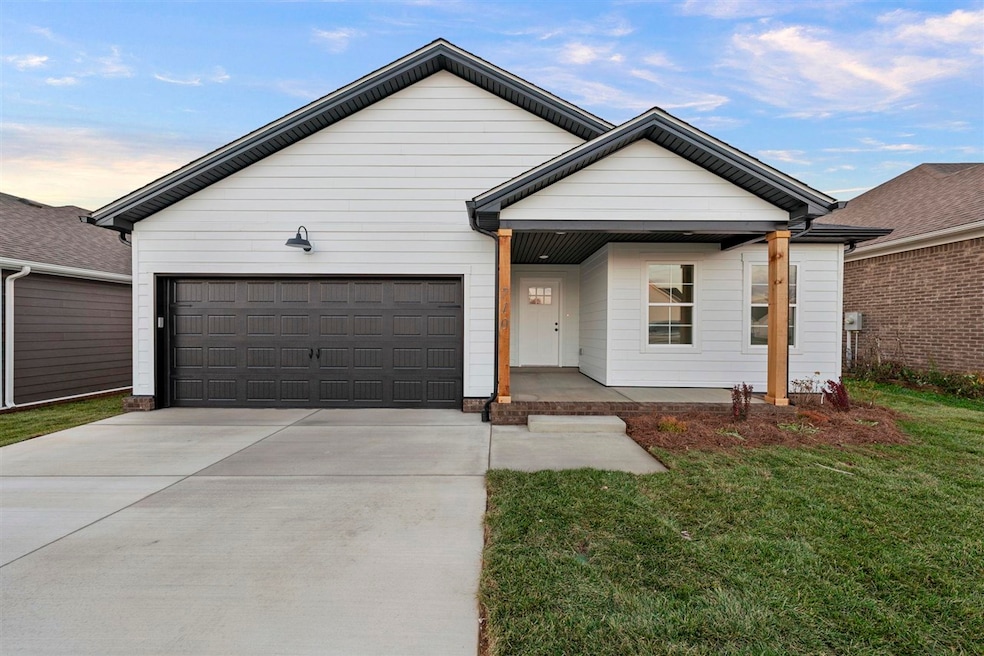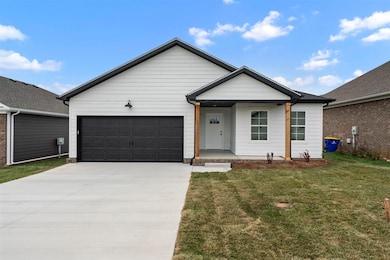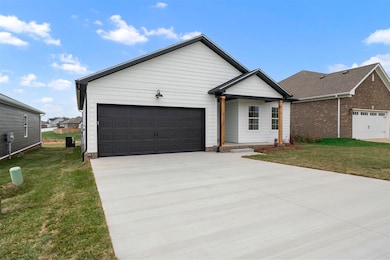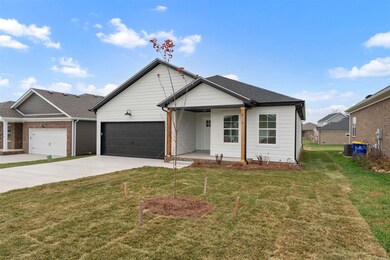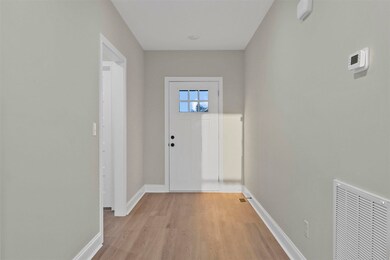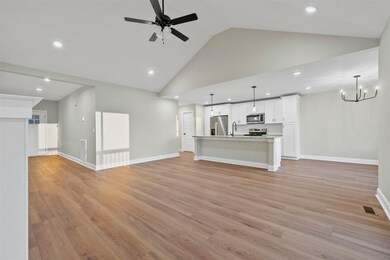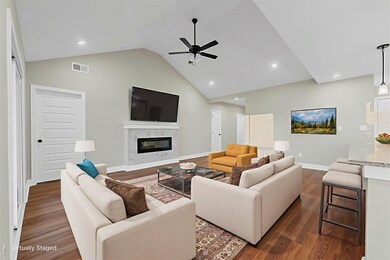710 Sheldrake Ln Bowling Green, KY 42101
Greystone Neighborhood
3
Beds
2
Baths
1,600
Sq Ft
8,276
Sq Ft Lot
Highlights
- Vaulted Ceiling
- Walk-In Pantry
- Eat-In Kitchen
- Rich Pond Elementary School Rated A-
- Attached Garage
- Laundry Room
About This Home
3 bedroom, 2 bathroom home with an open and airy floor plan. With lots of natural light, trey, vaulted ceilings, and hardwood throughout, this plan offers a space that is functional and airy. The kitchen features a large kitchen island, custom cabinets, walk-in pantry and stainless appliances. En-suite includes double sink vanity, walk-in shower and tile flooring. One or more photos has been digitally altered or virtually staged.
Home Details
Home Type
- Single Family
Year Built
- Built in 2025
Lot Details
- 8,276 Sq Ft Lot
Parking
- Attached Garage
Interior Spaces
- 1,600 Sq Ft Home
- 1.5-Story Property
- Vaulted Ceiling
- Fire and Smoke Detector
- Laundry Room
Kitchen
- Eat-In Kitchen
- Walk-In Pantry
- Microwave
- Dishwasher
- Disposal
Bedrooms and Bathrooms
- 3 Bedrooms
- 2 Full Bathrooms
Schools
- Rich Pond Elementary School
- South Warren Middle School
- South Warren High School
Utilities
- Central Air
- Heat Pump System
- Electric Water Heater
Listing and Financial Details
- Security Deposit $2,100
- 12 Month Lease Term
Community Details
Overview
- Mclellan Crossings Subdivision
Pet Policy
- Pets Allowed
- Pet Deposit $300
Map
Source: Real Estate Information Services (REALTOR® Association of Southern Kentucky)
MLS Number: RA20256718
Nearby Homes
- 716 Sheldrake Ln
- 822 Sheldrake Ln
- 722 Sheldrake Ln
- 828 Sheldrake Ln
- Lot 342 Sheldrake Ln
- Lot 344 Sheldrake Ln
- Lot 343 Sheldrake Ln
- Lot 341 Sheldrake Ln
- Lot 346 Sheldrake Ln
- Lot 325 Sheldrake Ln
- 779 Sheldrake Ln
- 745 Sheldrake Ln
- 727 Mcintyre St
- 645 Mcintyre St
- 787 Shelldrake Ln
- Lot 337 Shelldrake Ln
- 390 Red Elm Ln
- Lot 324 Helmsdale Ave
- 1338 Helmsdale Ave
- 1308 Helmsdale Ave
- 722 Sheldrake Ln
- 716 Sheldrake Ln
- 717 Sheldrake Ln
- 817 Mcintyre St
- 1157 Shallowford St
- 6567 Nashville Rd
- 441 Bourbon St
- 708 Timothy Ln
- 6309 Russellville Rd Unit Lot 2.1 Twila Court
- 702 Timothy Ln
- 7437 Russellville Rd
- 1065 County House Ln
- 8571 Nashville Rd
- 5438 Bakers Spring St
- 8702 Merrill Cir
- 210 Hillview Mills Blvd
- 3880 Old Nashville Rd Unit C
- 3811 Banyan Dr
- 4496-4563 Wilford Ln
- 714 Old Tram Rd
