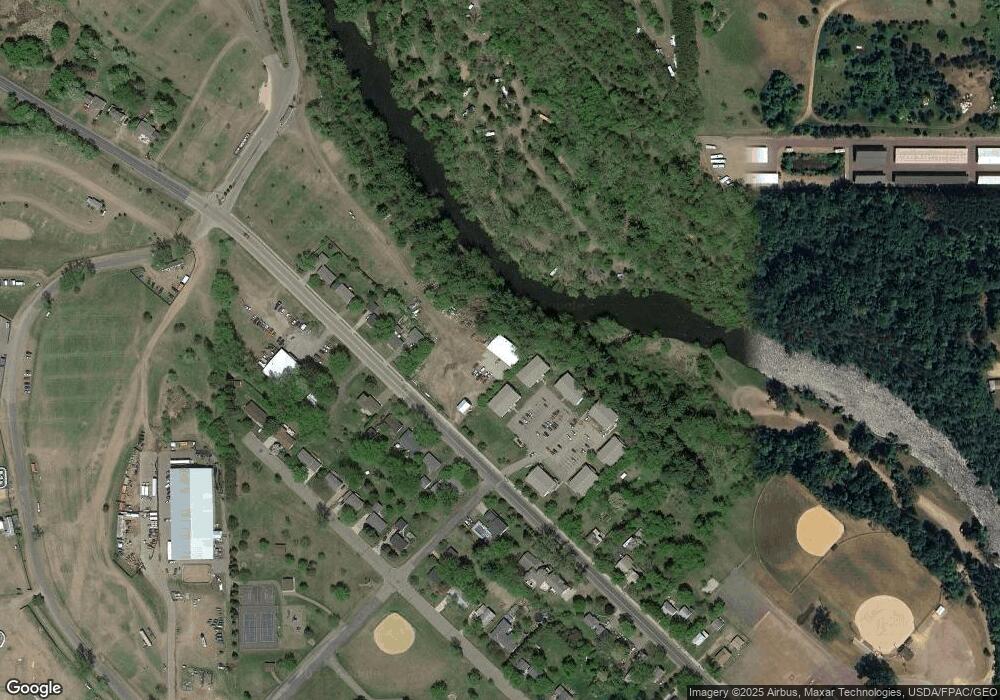710 Spring St Somerset, WI 54025
Estimated Value: $1,594,990
--
Bed
--
Bath
2,496
Sq Ft
$639/Sq Ft
Est. Value
About This Home
This home is located at 710 Spring St, Somerset, WI 54025 and is currently priced at $1,594,990, approximately $639 per square foot. 710 Spring St is a home located in St. Croix County with nearby schools including Somerset Elementary School, Somerset Middle School, and Somerset High School.
Create a Home Valuation Report for This Property
The Home Valuation Report is an in-depth analysis detailing your home's value as well as a comparison with similar homes in the area
Home Values in the Area
Average Home Value in this Area
Tax History Compared to Growth
Tax History
| Year | Tax Paid | Tax Assessment Tax Assessment Total Assessment is a certain percentage of the fair market value that is determined by local assessors to be the total taxable value of land and additions on the property. | Land | Improvement |
|---|---|---|---|---|
| 2024 | $326 | $1,748,000 | $353,000 | $1,395,000 |
| 2023 | $24,785 | $1,748,000 | $353,000 | $1,395,000 |
| 2022 | $24,191 | $1,399,000 | $353,000 | $1,046,000 |
| 2021 | $24,010 | $1,399,000 | $353,000 | $1,046,000 |
| 2020 | $29,015 | $1,399,000 | $353,000 | $1,046,000 |
| 2019 | $34,411 | $1,147,800 | $353,000 | $794,800 |
| 2018 | $27,517 | $1,147,800 | $353,000 | $794,800 |
| 2017 | $24,854 | $1,024,500 | $353,000 | $671,500 |
| 2016 | $24,854 | $1,024,500 | $353,000 | $671,500 |
| 2015 | $25,952 | $1,024,500 | $353,000 | $671,500 |
| 2014 | $29,181 | $1,024,500 | $353,000 | $671,500 |
| 2013 | $24,421 | $1,024,500 | $353,000 | $671,500 |
Source: Public Records
Map
Nearby Homes
- 206 Red Pine Dr
- 316 Evergreen Dr
- 325 Church Hill Rd
- 441 White Pine Ln
- 357 Harriman St
- 481 Martin Way
- 315 Harriman St
- 108 Main St
- 441 Charles Ln
- 270 Main St
- 302 Main St
- 486 Meadow Ln
- 1932 64th St
- 314 Cedar St
- The Rockport Plan at Pine Vale
- The Newport Plan at Pine Vale
- The Brook View Plan at Pine Vale
- The Cheyenne Plan at Pine Vale
- The Ashton Plan at Pine Vale
- The Waverly Plan at Pine Vale
