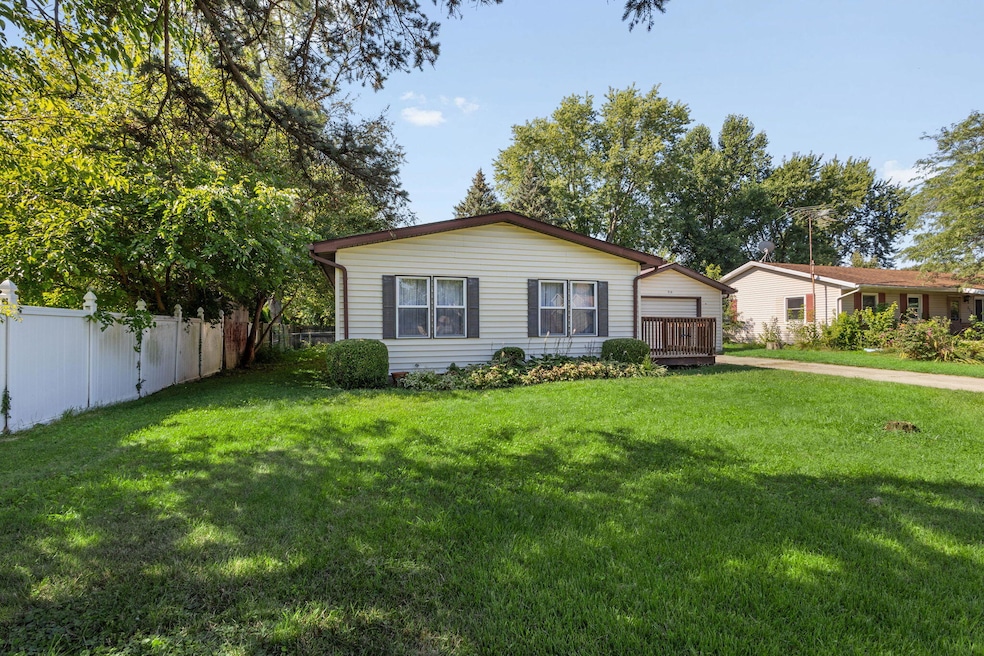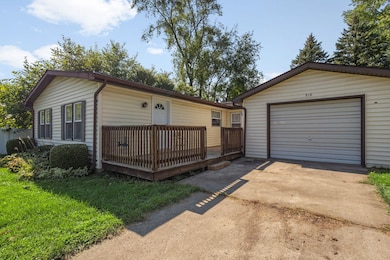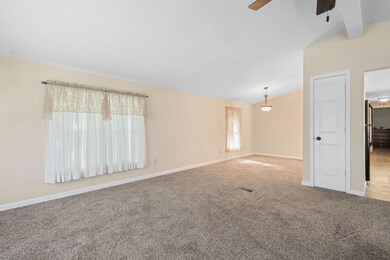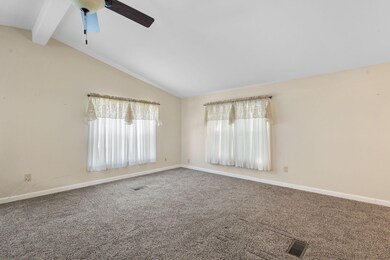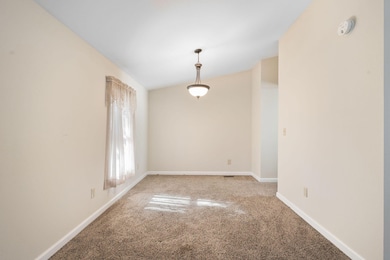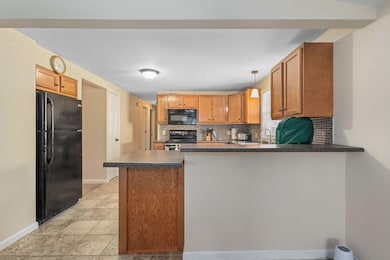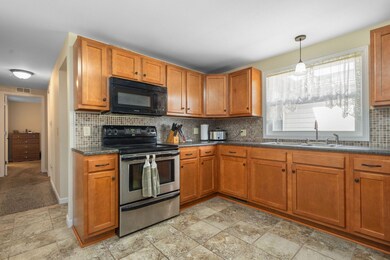710 Thunderbird Dr New Carlisle, IN 46552
Estimated payment $1,221/month
Highlights
- Deck
- No HOA
- Views
- New Prairie High School Rated 9+
- 1 Car Attached Garage
- Laundry Room
About This Home
Nestled in a highly sought-after New Carlisle neighborhood, this lovingly maintained 3-bedroom, 2-bathroom home offers exceptional convenience and comfort. The bright,open-concept living space flows effortlessly into a modern kitchen--ideal for both daily living and entertaining. The attached garage and main-floor laundry bring functionality while eachbedroom is thoughtfully sized, and the master suite boasts a private bathroom. Outside, the fully fenced yard provides a safe and serene space for outdoor gatherings. Positioned justblocks from parks and schools, this home combines practicality with prime location, with its inviting layout, updated features, and excellent curb appeal, this property strikes the perfectbalance between turnkey charm and everyday livability. Don't miss this rare opportunity to own a well-cared-for and well loved home!
Home Details
Home Type
- Single Family
Est. Annual Taxes
- $1,407
Year Built
- Built in 1986
Lot Details
- 9,148 Sq Ft Lot
- Fenced
Parking
- 1 Car Attached Garage
Interior Spaces
- 1,376 Sq Ft Home
- 1-Story Property
- Dining Room
- Property Views
Kitchen
- Freezer
- Dishwasher
Flooring
- Carpet
- Tile
Bedrooms and Bathrooms
- 3 Bedrooms
- 2 Full Bathrooms
Laundry
- Laundry Room
- Laundry on main level
- Dryer
- Washer
Outdoor Features
- Deck
Schools
- Olive Township Elementary School
- New Prairie Middle School
- New Prairie High School
Utilities
- Forced Air Heating and Cooling System
- Heating System Uses Natural Gas
Community Details
- No Home Owners Association
- Indian Meadows Subdivision
Listing and Financial Details
- Assessor Parcel Number 710134177004000018
Map
Home Values in the Area
Average Home Value in this Area
Tax History
| Year | Tax Paid | Tax Assessment Tax Assessment Total Assessment is a certain percentage of the fair market value that is determined by local assessors to be the total taxable value of land and additions on the property. | Land | Improvement |
|---|---|---|---|---|
| 2024 | $1,381 | $173,200 | $38,700 | $134,500 |
| 2023 | $1,305 | $159,700 | $38,700 | $121,000 |
| 2022 | $1,355 | $159,700 | $38,700 | $121,000 |
| 2021 | $1,351 | $124,500 | $10,000 | $114,500 |
| 2020 | $1,546 | $141,500 | $10,000 | $131,500 |
| 2019 | $946 | $87,200 | $7,000 | $80,200 |
| 2018 | $832 | $88,600 | $7,000 | $81,600 |
| 2017 | $775 | $84,300 | $7,000 | $77,300 |
| 2016 | $870 | $86,500 | $7,000 | $79,500 |
| 2014 | $677 | $84,900 | $7,000 | $77,900 |
Property History
| Date | Event | Price | Change | Sq Ft Price |
|---|---|---|---|---|
| 09/02/2025 09/02/25 | Price Changed | $209,000 | -7.1% | $152 / Sq Ft |
| 08/21/2025 08/21/25 | Price Changed | $225,000 | -5.9% | $164 / Sq Ft |
| 08/08/2025 08/08/25 | For Sale | $239,000 | +165.6% | $174 / Sq Ft |
| 07/31/2013 07/31/13 | Sold | $90,000 | 0.0% | $65 / Sq Ft |
| 06/28/2013 06/28/13 | Pending | -- | -- | -- |
| 04/29/2013 04/29/13 | For Sale | $90,000 | +236.4% | $65 / Sq Ft |
| 03/28/2012 03/28/12 | Sold | $26,750 | +11.5% | $19 / Sq Ft |
| 02/29/2012 02/29/12 | Pending | -- | -- | -- |
| 02/23/2012 02/23/12 | For Sale | $24,000 | -- | $17 / Sq Ft |
Purchase History
| Date | Type | Sale Price | Title Company |
|---|---|---|---|
| Warranty Deed | -- | Metropolitan Title | |
| Special Warranty Deed | -- | None Available | |
| Warranty Deed | -- | -- | |
| Sheriffs Deed | $72,264 | None Available |
Mortgage History
| Date | Status | Loan Amount | Loan Type |
|---|---|---|---|
| Open | $40,500 | New Conventional |
Source: Northwest Indiana Association of REALTORS®
MLS Number: 826299
APN: 71-01-34-177-004.000-018
- 732 W Michigan St
- 414 W Michigan St
- 750 W Michigan St
- 107 S Cherry St
- 114 W Chestnut St
- 121 W Front St
- 55420 County Line Rd
- 312 W Rigg St
- 54760 County Line Rd
- 55330 Timothy Rd
- 33811 Ferncrest Ct
- 0 E John Emery Rd
- 55312 Forest Cove Ct
- 55355 Suncrest Dr
- 55420 Forest Cove Ct
- 54654 Wintergreen Rd
- 0 Wintergreen Rd
- 7838 N Walker Rd
- The Ara Plan at Stone Oak Estates
- The Leahy Plan at Stone Oak Estates
- 406 W Front St
- 220 Chapman Rd
- 1083 E State Road 2
- 4940 Belleville Cir
- 207 New York St
- 607 S Red Bud Trail Unit B
- 530 S Kenmore St
- 2609 Bow Ct
- 2701 Appaloosa Ln
- 1101 Woodward St Unit 3
- 1845 Obrien St
- 402 Truesdell Ave
- 309 E Scholl Ln
- 601 Rizek Dr Unit 5A
- 426 Elizabeth St
- 301 Wile St
- 1622 Wilber St
- 1510 Kinyon St Unit 2
- 2101 S Carlisle St
- 2527 Riverside Dr
