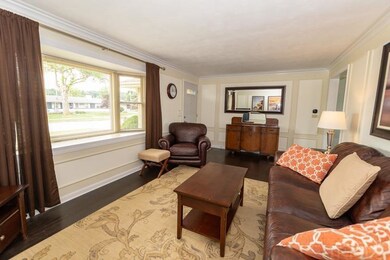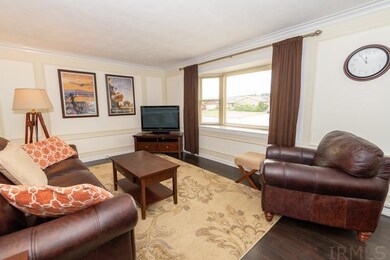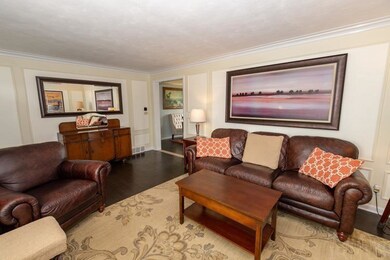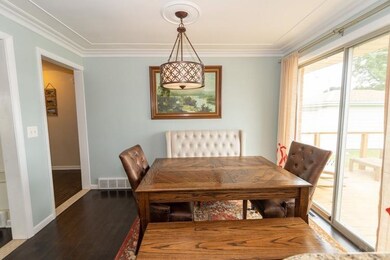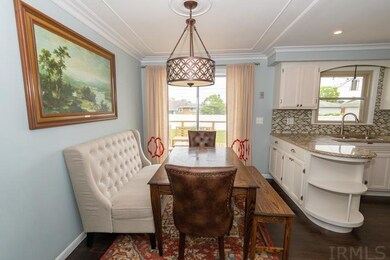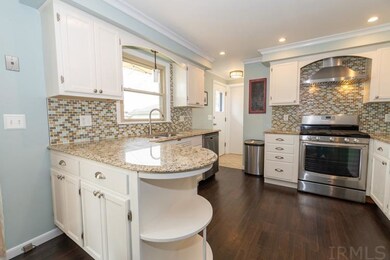
710 W 12th St Mishawaka, IN 46544
Highlights
- Open Floorplan
- Backs to Open Ground
- Stone Countertops
- Ranch Style House
- Wood Flooring
- 1 Car Attached Garage
About This Home
As of July 2022*MULTIPLE OFFERS-HIGHEST AND BEST BY FRIDAY 6/10 AT 6PM* Don't miss this beautiful all brick ranch features 2 bedroom and 1.5 baths located in Mishawaka! Conveniently located to Rose Park, Completely remodeled home includes hardwood flooring, eat-in kitchen, granite countertops, dining area and spacious living room. Finished basement features family room, half bath and laundry. The large fenced backyard offers privacy and a nice place to relax and entertain on the back deck. This home is absolutely amazing and ready to move in!! Like a model home!!
Home Details
Home Type
- Single Family
Est. Annual Taxes
- $1,225
Year Built
- Built in 1966
Lot Details
- 6,961 Sq Ft Lot
- Lot Dimensions are 115x61
- Backs to Open Ground
- Property is Fully Fenced
- Vinyl Fence
Parking
- 1 Car Attached Garage
- Garage Door Opener
- Driveway
- Off-Street Parking
Home Design
- Ranch Style House
- Brick Exterior Construction
- Poured Concrete
- Asphalt Roof
Interior Spaces
- Open Floorplan
- Ceiling Fan
- Gas Dryer Hookup
Kitchen
- Eat-In Kitchen
- Stone Countertops
Flooring
- Wood
- Carpet
Bedrooms and Bathrooms
- 2 Bedrooms
- Bathtub with Shower
Finished Basement
- Basement Fills Entire Space Under The House
- Fireplace in Basement
- 1 Bathroom in Basement
Schools
- Emmons Elementary School
- John Young Middle School
- Mishawaka High School
Utilities
- Forced Air Heating and Cooling System
- Heating System Uses Gas
- Cable TV Available
Additional Features
- Patio
- Suburban Location
Community Details
- Kamm Subdivision
Listing and Financial Details
- Assessor Parcel Number 71-09-16-386-009.000-023
Ownership History
Purchase Details
Home Financials for this Owner
Home Financials are based on the most recent Mortgage that was taken out on this home.Purchase Details
Home Financials for this Owner
Home Financials are based on the most recent Mortgage that was taken out on this home.Similar Homes in the area
Home Values in the Area
Average Home Value in this Area
Purchase History
| Date | Type | Sale Price | Title Company |
|---|---|---|---|
| Warranty Deed | -- | Metropolitan Title | |
| Warranty Deed | -- | Metropolitan Title In Llc |
Mortgage History
| Date | Status | Loan Amount | Loan Type |
|---|---|---|---|
| Open | $25,000 | New Conventional | |
| Open | $151,200 | New Conventional | |
| Previous Owner | $83,800 | New Conventional |
Property History
| Date | Event | Price | Change | Sq Ft Price |
|---|---|---|---|---|
| 07/15/2022 07/15/22 | Sold | $189,000 | +12.5% | $95 / Sq Ft |
| 06/13/2022 06/13/22 | Pending | -- | -- | -- |
| 06/09/2022 06/09/22 | For Sale | $168,000 | +89.6% | $85 / Sq Ft |
| 06/29/2012 06/29/12 | Sold | $88,600 | -6.7% | $56 / Sq Ft |
| 06/07/2012 06/07/12 | Pending | -- | -- | -- |
| 05/01/2012 05/01/12 | For Sale | $95,000 | -- | $60 / Sq Ft |
Tax History Compared to Growth
Tax History
| Year | Tax Paid | Tax Assessment Tax Assessment Total Assessment is a certain percentage of the fair market value that is determined by local assessors to be the total taxable value of land and additions on the property. | Land | Improvement |
|---|---|---|---|---|
| 2024 | $3,765 | $191,300 | $22,700 | $168,600 |
| 2023 | $3,765 | $160,400 | $22,700 | $137,700 |
| 2022 | $1,502 | $131,700 | $22,700 | $109,000 |
| 2021 | $1,285 | $113,600 | $13,600 | $100,000 |
| 2020 | $1,225 | $108,500 | $12,200 | $96,300 |
| 2019 | $1,159 | $102,900 | $11,700 | $91,200 |
| 2018 | $1,232 | $98,000 | $11,000 | $87,000 |
| 2017 | $1,237 | $95,500 | $11,000 | $84,500 |
| 2016 | $1,393 | $103,900 | $11,000 | $92,900 |
| 2014 | $1,283 | $104,700 | $11,000 | $93,700 |
Agents Affiliated with this Home
-
Jan Lazzara

Seller's Agent in 2022
Jan Lazzara
RE/MAX
(574) 532-8001
42 in this area
378 Total Sales
-
Gisele Robinson

Buyer's Agent in 2022
Gisele Robinson
Coldwell Banker Real Estate Group
(574) 210-6085
27 in this area
111 Total Sales
-
A
Seller's Agent in 2012
Andrea Dehaven
Coldwell Banker Real Estate Group
-
E
Buyer's Agent in 2012
Elinor Tyl
At Home Realty Group
Map
Source: Indiana Regional MLS
MLS Number: 202221694
APN: 71-09-16-386-009.000-023
- 907 Berkley Cir
- 1006 Berkley Cir
- 804 W 15th St
- 423 W 14th St
- 313 W 13th St
- 410 W 8th St
- 705 Kamms Ct
- 821 S Logan St
- 211 W 9th St
- 530 W 5th St
- 621 W 5th St
- 118 W 12th St
- 330 W 6th St
- 1535 S Spring St
- 730 Jackson St
- 114 E 8th St
- 902 S Main St Unit A-1 & B-2
- 902 S Main St Unit A & B
- 542 W 4th St
- 115 E 9th St

