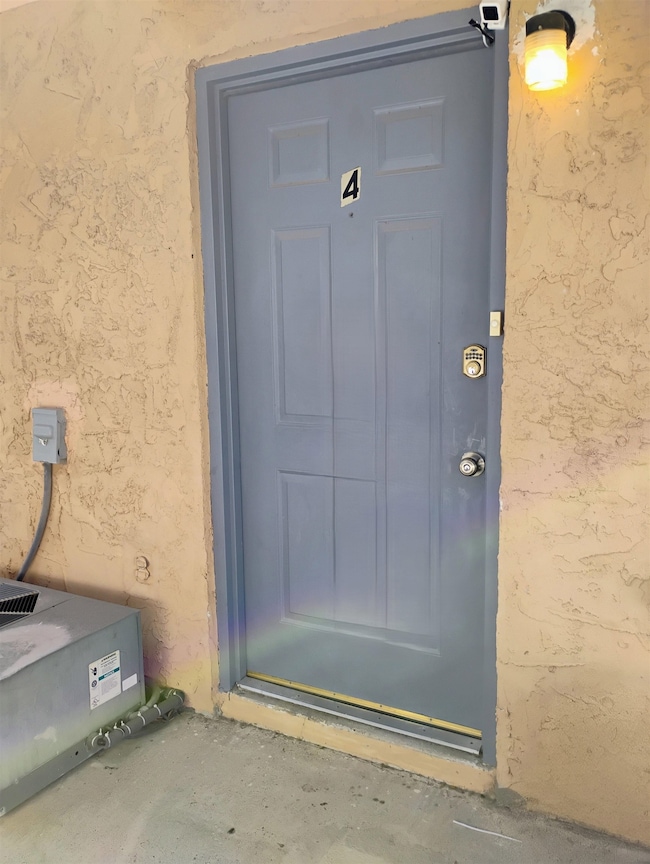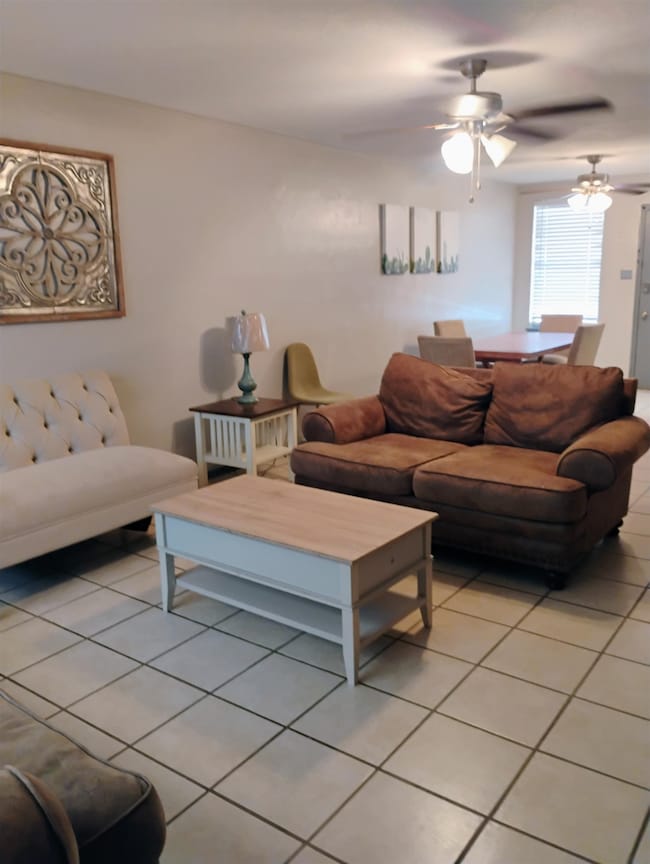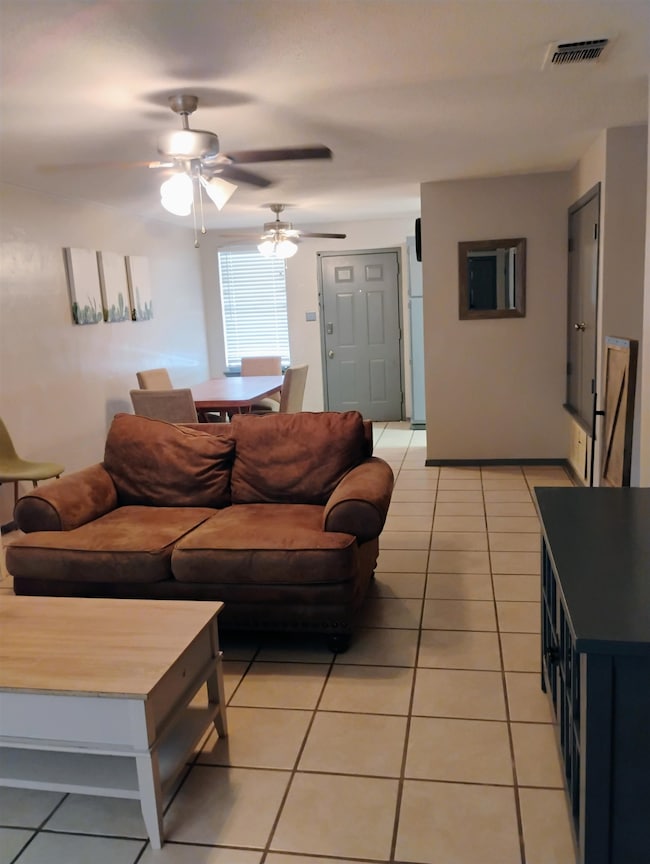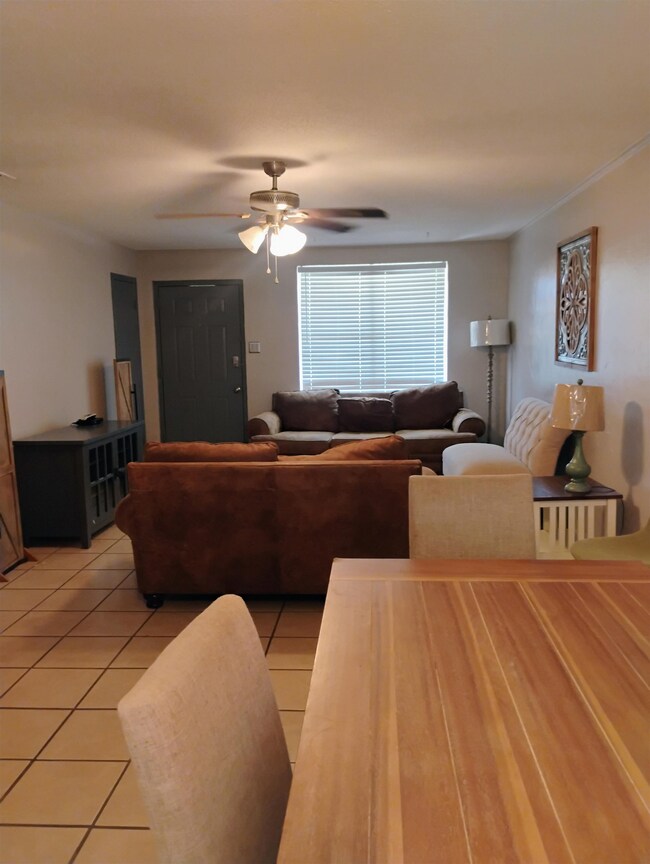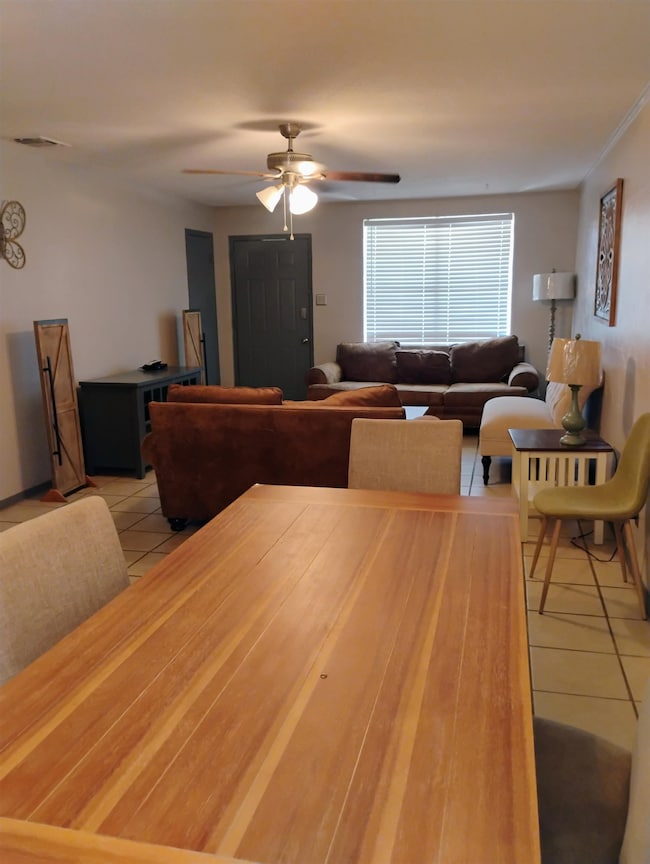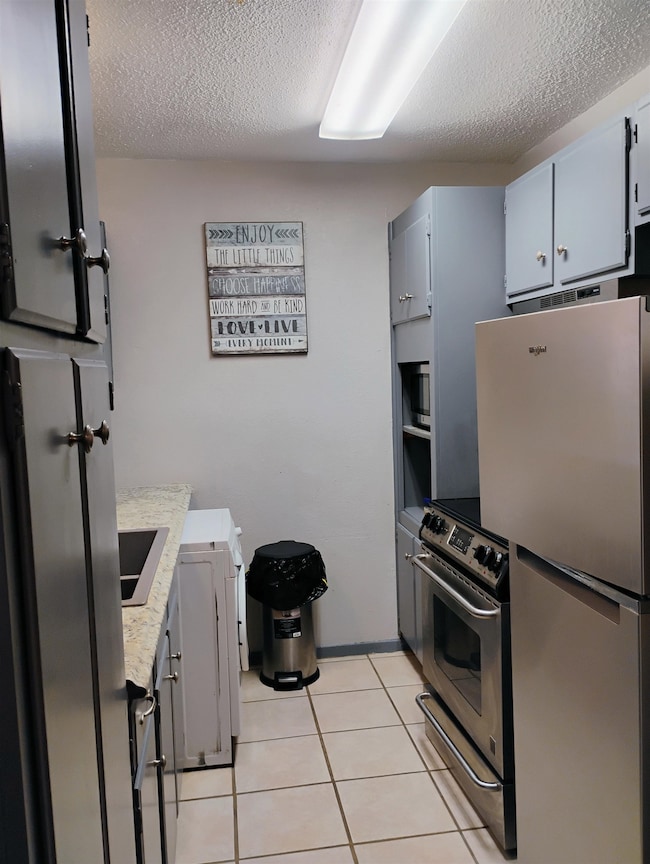710 W Cantu Rd Unit 4 Del Rio, TX 78840
2
Beds
1
Bath
960
Sq Ft
1966
Built
Highlights
- In Ground Pool
- Tile Flooring
- Central Heating and Cooling System
- No HOA
- Detached Carport Space
- Combination Dining and Living Room
About This Home
Cozy, well cared for 2 bedroom, 1 bath "FURNISHED" apartment with some recent and very nice updates. Close proximity to Del Rio High School, Rio Grande College and Lonnie Green Elementary, Swimming pool and Laundry facilities on premises are available for tenants use. Water garbage, sewage and Yard Maintenance is included. Lease term negotiable.
Listing Agent
Denise Bowers
Listed on: 09/10/2025
Condo Details
Home Type
- Condominium
Year Built
- Built in 1966
Lot Details
- Wrought Iron Fence
- Wood Fence
Home Design
- Slab Foundation
- Composition Roof
- Stone Exterior Construction
- Stucco
Interior Spaces
- 960 Sq Ft Home
- Wired For Data
- Ceiling Fan
- Combination Dining and Living Room
- Tile Flooring
Kitchen
- Electric Range
- Disposal
Bedrooms and Bathrooms
- 2 Bedrooms
- 1 Bathroom
Home Security
Parking
- 1 Car Garage
- Detached Carport Space
Pool
- In Ground Pool
Schools
- Lonnie Green Elementary School
Utilities
- Central Heating and Cooling System
- Electric Water Heater
Community Details
Recreation
- Community Pool
Additional Features
- No Home Owners Association
- Fire and Smoke Detector
Map
Source: Del Rio Board of REALTORS®
MLS Number: 207525
Nearby Homes
- 114 Kim Dr
- 3 Buck Horn Trail
- 203 Javier Dr
- 209 Don Martin
- 109 Ramon Cardenas Dr
- 208 Don Martin
- 103 Spike Run
- 209 Fletcher Dr
- 205, 207, & 209 Fletcher
- 205 & 207 Fletcher
- 152 Windlake Loop
- 219 Jesus Flores Dr
- 214 Ramon Cardenas Dr
- 106 Hidden Meadows Ln
- 0 Rockwood Dr
- 214 Jesus Flores Dr
- 210 Jesus Flores Dr
- 100 Royal Way Dr
- 125 Alta Vista Dr
- 1020 Mary Lou Dr
- 710 W Cantu Rd
- 247 Rio Seco Dr Unit 2
- 247 Rio Seco Dr Unit 3
- 135 Colorado St
- 600 W Cantu Rd
- 101 Rockwell Way
- 101 Rockwell Way
- 130 Colorado St Unit 3
- 107 Shannon Cir
- 111 Rockwell Way Unit A
- 111 Rockwell Way Unit B
- 101 Shannon Cir
- 109 Shannon Unit B
- 109 Shannon Cir
- 107 Alyssa Dr Unit 107 Alyssa Dr. Apt A
- 113 Ramon Cardenas Dr Unit D
- 100 Ramon Cardenas Dr Unit D
- 116 Ramon Cardenas Dr Unit B
- 2409 N Main-Rental
- 113 Garden Crest Cir

