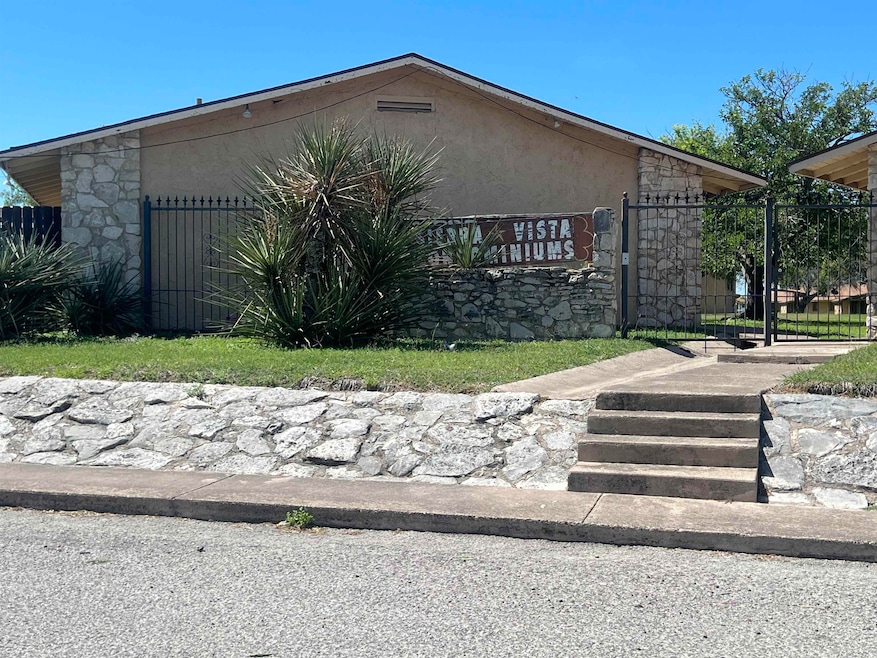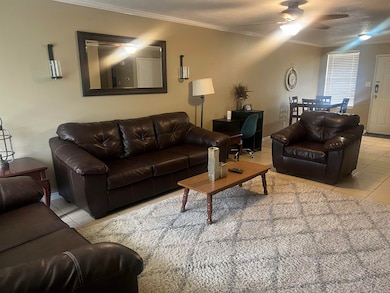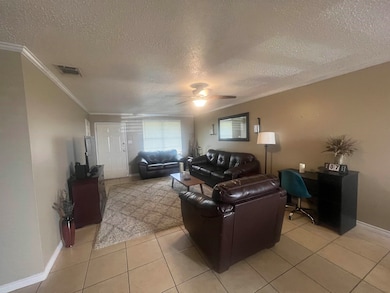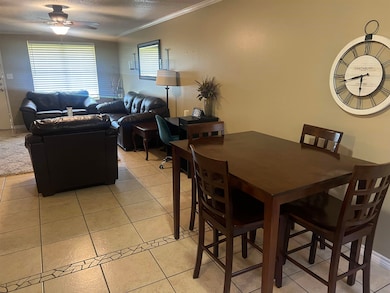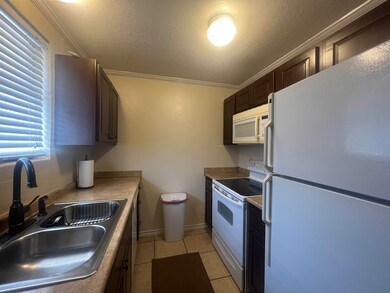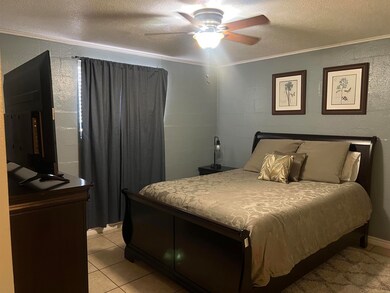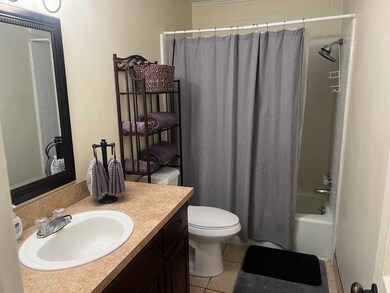710 W Cantu Rd Del Rio, TX 78840
2
Beds
1
Bath
960
Sq Ft
4,312
Sq Ft Lot
Highlights
- In Ground Pool
- Central Heating and Cooling System
- Ceiling Fan
- Tile Flooring
- Combination Dining and Living Room
About This Home
Two bedroom, One bath fully furnished condo near schools, restaurants, & shopping centers. Kitchen includes essentials, two queen beds with bedding, bathroom with linens and 2 Roku TV's. $1,250.00 monthly with a 12 month lease ($1,250.00) deposit) including water, sewer and trash. $50.00 application fee for each applicant over the age of 18. NO PETS PLEASE.
Listing Agent
Patricia Rodriguez
Listed on: 02/28/2025
Home Details
Home Type
- Single Family
Est. Annual Taxes
- $1,489
Year Built
- Built in 1966
Lot Details
- Partial Sprinkler System
- Property is zoned Residential Multi-Family
HOA Fees
- $210 Monthly HOA Fees
Home Design
- Slab Foundation
- Composition Roof
- Stucco
Interior Spaces
- 960 Sq Ft Home
- Wired For Data
- Ceiling Fan
- Combination Dining and Living Room
- Tile Flooring
Kitchen
- Electric Range
- Dishwasher
Bedrooms and Bathrooms
- 2 Bedrooms
- 1 Bathroom
Pool
- In Ground Pool
Schools
- Buena Vista Elementary School
Utilities
- Central Heating and Cooling System
- Electric Water Heater
Community Details
Overview
- Association fees include exterior maintenance, water, sewer, trash
Recreation
- Community Pool
Map
Source: Del Rio Board of REALTORS®
MLS Number: 206747
APN: 32107
Nearby Homes
- 123 Yvonne St
- 3 Buck Horn Trail
- 101 Buck Horn St
- 209 Don Martin
- 109 Ramon Cardenas Dr
- 130 Garden Crest Cir
- 209 Fletcher Dr
- 205, 207, & 209 Fletcher
- 205 & 207 Fletcher
- 213 Jesus Flores Dr
- 0 Rockwood Dr
- 214 Jesus Flores Dr
- 210 Jesus Flores Dr
- 100 Royal Way Dr
- 203 Jesus Flores Dr
- 000 Cherokee Dr
- 111 Hermosa Dr
- 105 Terrace Cir
- 519 W 15th St
- 805 E W 15th St
- 137 Rio Seco Dr
- 117 Rio Seco Dr
- 600 W Cantu Rd
- 104 Shannon Cir
- 115 Colorado St
- 101 Rockwell Way Unit B
- 107 Shannon Unit C
- 109 Rockwell Way Unit B
- 111 Rockwell Way Unit B
- 101 Shannon Cir
- 109 Shannon Unit B
- 109 Ramon Cardenas Dr
- 121 Ramon Cardenas Dr Unit C
- 804 Jason Cir
- 217 Fletcher Dr Unit A
- 108 Noahy Dr
- 113 Garden Crest Cir
- 316 Ama Caro Dr
- 122 Garden Crest Cir
- 314 Javier Dr
