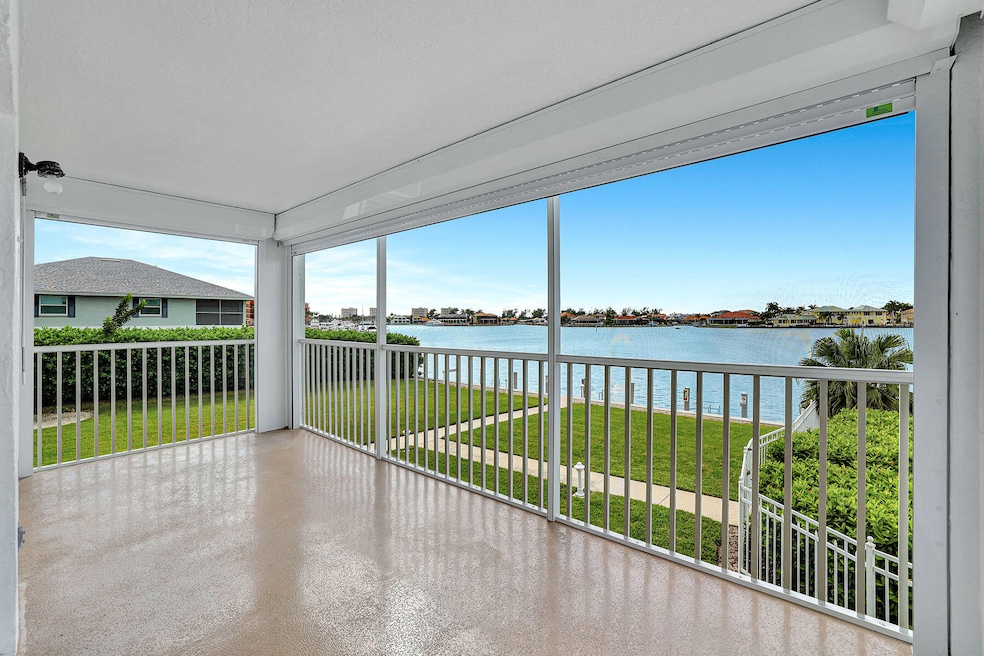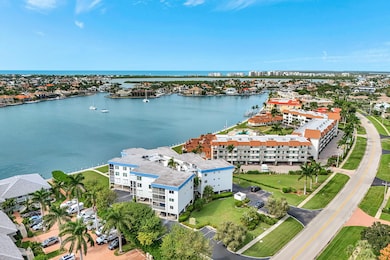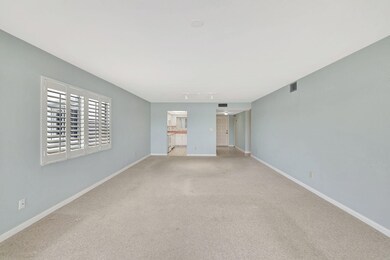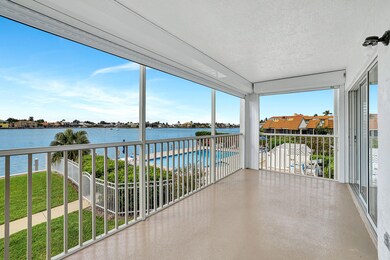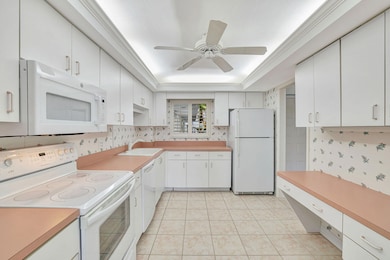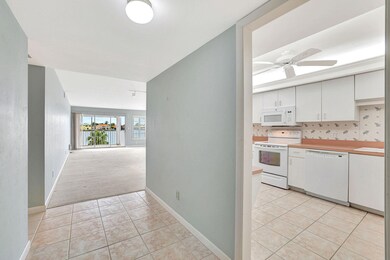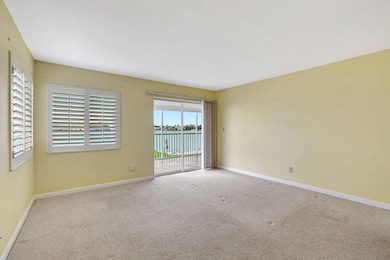710 W Elkcam Cir Unit 204 Marco Island, FL 34145
Estimated payment $4,024/month
Highlights
- Popular Property
- Private Dock
- Waterfront
- Tommie Barfield Elementary School Rated A
- Bay View
- Coastal Architecture
About This Home
Rarely available front unit with breathtaking bay views! Experience the best of waterfront living in this spacious 2-bedroom, 2-bath residence overlooking stunning Smokehouse Bay. Enjoy the view from your expansive, screened balcony—perfect for relaxing or entertaining. The 1,423 sq. ft. unit features plantation shutters, wood-paneled closet doors, and abundant natural light throughout. Recent updates include new lanai shutters, a new air conditioning system, and a new hot water heater. Westview has been thoughtfully upgraded with a new seawall and elevators, and both the milestone and SRS reports are complete. Residents enjoy a beautiful bayside pool, covered picnic area, and a common dock. A designated covered parking space is conveniently located under the building. Just steps from Esplanade Plaza's dining and shopping, this rare front unit perfectly blends comfort, convenience, and captivating waterfront views.
Listing Agent
Premier Sotheby's International Realty License #0554643 Listed on: 11/07/2025

Property Details
Home Type
- Condominium
Est. Annual Taxes
- $4,959
Year Built
- Built in 1988
Lot Details
- Waterfront
- West Facing Home
- Landscaped
Home Design
- Coastal Architecture
- Built-Up Roof
- Concrete Block And Stucco Construction
Interior Spaces
- 1,423 Sq Ft Home
- 4-Story Property
- Ceiling Fan
- Electric Shutters
- Combination Dining and Living Room
- Storage
- Bay Views
- Pest Guard System
Kitchen
- Oven
- Range
- Microwave
- Dishwasher
Flooring
- Carpet
- Tile
Bedrooms and Bathrooms
- 2 Bedrooms
- 2 Full Bathrooms
- Shower Only
Laundry
- Dryer
- Washer
Parking
- 1 Attached Carport Space
- Tuck Under Parking
- Assigned parking located at #204
Outdoor Features
- Private Dock
- Balcony
Location
- In Flood Plain
Utilities
- Central Heating and Cooling System
- Internet Available
- Cable TV Available
Listing and Financial Details
- Assessor Parcel Number 81545000063
Community Details
Overview
- No Home Owners Association
- Application Fee Required
- $1,000 Maintenance Fee
- Association fees include internet, cable TV, ground maintenance, pest control, trash, water, sewer
- 20 Units
- Mid-Rise Condominium
- Westview Community
- Westview On The Bay Condo Subdivision
- Park Phone (239) 642-5466
- Property managed by Resort Management
- The community has rules related to no truck, recreational vehicles, or motorcycle parking
- Car Wash Area
Recreation
- Boat Dock
- Fishing Pier
- Recreation Facilities
- Community Pool
Pet Policy
- No Pets Allowed
Additional Features
- Elevator
- Resident Manager or Management On Site
Map
Home Values in the Area
Average Home Value in this Area
Tax History
| Year | Tax Paid | Tax Assessment Tax Assessment Total Assessment is a certain percentage of the fair market value that is determined by local assessors to be the total taxable value of land and additions on the property. | Land | Improvement |
|---|---|---|---|---|
| 2025 | $4,960 | $523,224 | -- | -- |
| 2024 | $4,939 | $475,658 | -- | -- |
| 2023 | $4,939 | $432,416 | $0 | $0 |
| 2022 | $4,587 | $393,105 | $0 | $0 |
| 2021 | $3,867 | $357,368 | $0 | $357,368 |
| 2020 | $3,754 | $348,830 | $0 | $348,830 |
| 2019 | $3,825 | $348,830 | $0 | $348,830 |
| 2018 | $3,522 | $320,370 | $0 | $320,370 |
| 2017 | $3,408 | $306,140 | $0 | $306,140 |
| 2016 | $3,348 | $296,800 | $0 | $0 |
| 2015 | $3,442 | $296,800 | $0 | $0 |
| 2014 | $3,219 | $274,320 | $0 | $0 |
Property History
| Date | Event | Price | List to Sale | Price per Sq Ft |
|---|---|---|---|---|
| 11/07/2025 11/07/25 | For Sale | $685,000 | -- | $515 / Sq Ft |
Purchase History
| Date | Type | Sale Price | Title Company |
|---|---|---|---|
| Warranty Deed | -- | Bond Schoeneck & King Pllc | |
| Warranty Deed | $425,000 | Attorney | |
| Warranty Deed | $661,000 | First Fidelity Title | |
| Warranty Deed | $170,000 | -- |
Source: Marco Island Area Association of REALTORS®
MLS Number: 2252197
APN: 81545000063
- 750 W Elkcam Cir Unit 315
- 651 W Elkcam Cir Unit 815
- 829 W Elkcam Cir Unit 2-208
- 1011 Anglers Cove Unit H301
- 1011 Anglers Cove Unit H504
- 1015 Anglers Cove Unit Anglers Cove G203
- 1015 Anglers Cove Unit G203
- 991 N Barfield Dr Unit 205
- 1200 N Collier Blvd
- 409 Waterleaf Ct
- 381 Ortega Ln
- 336 Waterleaf Ct
- 481 Maunder Ct
- 1080 Old Marco Ln
- 1079 Bald Eagle Dr Unit N201
- 591 Seaview Ct Unit 306
- 651 Seaview Ct Unit B207
- 601 Seaview Ct Unit 106
- 380 Seaview Ct Unit ID1060573P
- 130 N Collier Blvd Unit Southwind
