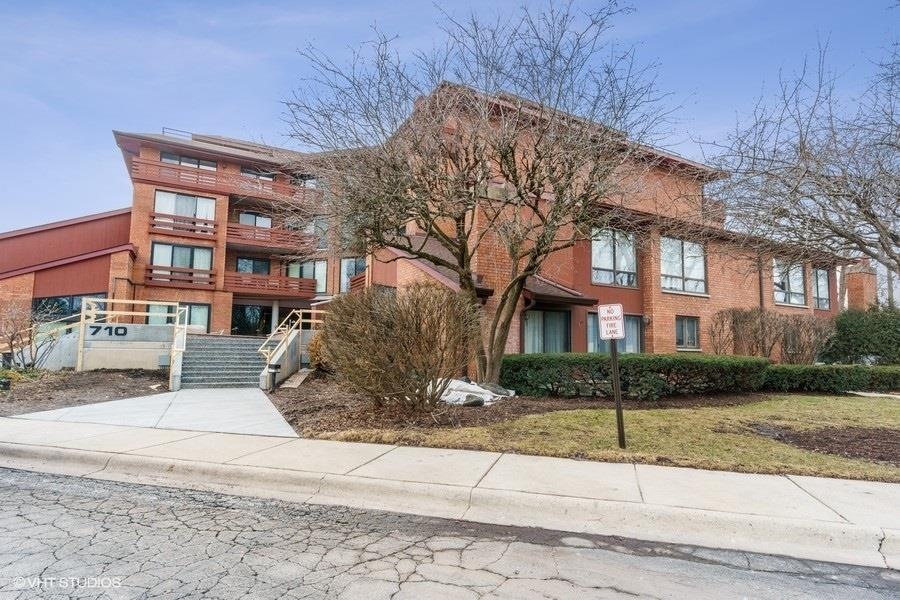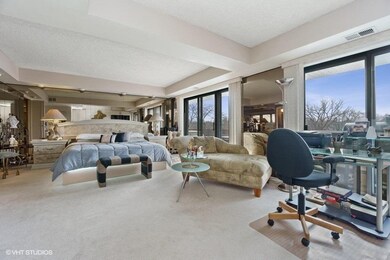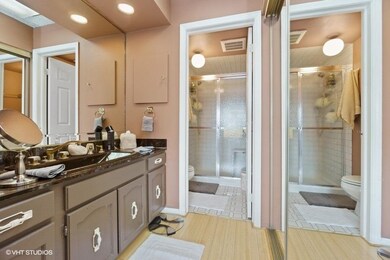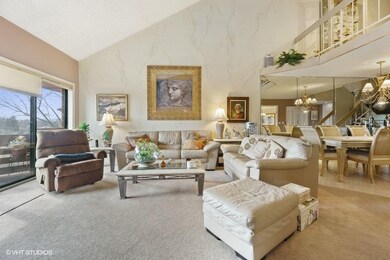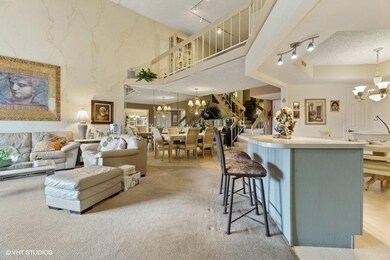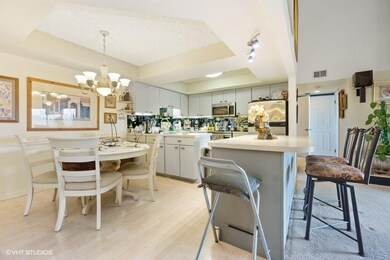
710 Waukegan Rd Unit B408 Glenview, IL 60025
Highlights
- Open Floorplan
- Deck
- Main Floor Bedroom
- Pleasant Ridge Elementary School Rated A-
- Vaulted Ceiling
- 2 Fireplaces
About This Home
As of July 2022Rarely available fourth floor penthouse with a second floor in a great location! Original 3rd bedroom was taken out to make a larger master suite bedroom with walk in closet, Two wood burning fire places and two outside balconies perfect for entertaining and barbeques. Living room has sixteen foot vaulted ceiling looking up to second floor loft / reading area & large BR suite w/ sliders to a private wooden deck. Open floor plan and loaded with mirrors makes it appear to be a much larger. Indoor heated parking spot steps from elevator. Party room and out door pool with a sun deck. First floor in-unit laundry!
Last Agent to Sell the Property
Steven Finkelstein
Jennings Realty,Inc. License #475159857 Listed on: 04/18/2022
Property Details
Home Type
- Condominium
Est. Annual Taxes
- $2,599
Year Built
- Built in 1979
HOA Fees
- $582 Monthly HOA Fees
Parking
- 1 Car Attached Garage
- Parking Included in Price
Interior Spaces
- 4-Story Property
- Open Floorplan
- Built-In Features
- Vaulted Ceiling
- 2 Fireplaces
- Entrance Foyer
- Living Room
- Dining Room
- Storage
Kitchen
- Breakfast Bar
- Range with Range Hood
- Microwave
- Dishwasher
Flooring
- Partially Carpeted
- Laminate
Bedrooms and Bathrooms
- 2 Bedrooms
- 2 Potential Bedrooms
- Main Floor Bedroom
- Walk-In Closet
- Bathroom on Main Level
- 3 Full Bathrooms
Laundry
- Laundry Room
- Laundry on main level
- Dryer
- Washer
Outdoor Features
- Balcony
- Deck
Schools
- Lyon Elementary School
- Springman Middle School
- Glenbrook South High School
Utilities
- Central Air
- Heating Available
- Lake Michigan Water
Community Details
Overview
- Association fees include water, parking, insurance, clubhouse, pool, exterior maintenance, lawn care, scavenger, snow removal
- 34 Units
- Rene Association, Phone Number (847) 866-7400
- Property managed by Heil Heil Smart & Golee
Pet Policy
- Dogs and Cats Allowed
Ownership History
Purchase Details
Purchase Details
Home Financials for this Owner
Home Financials are based on the most recent Mortgage that was taken out on this home.Purchase Details
Purchase Details
Purchase Details
Home Financials for this Owner
Home Financials are based on the most recent Mortgage that was taken out on this home.Similar Homes in the area
Home Values in the Area
Average Home Value in this Area
Purchase History
| Date | Type | Sale Price | Title Company |
|---|---|---|---|
| Quit Claim Deed | -- | None Listed On Document | |
| Warranty Deed | $360,000 | Landtrust National Title | |
| Interfamily Deed Transfer | -- | None Available | |
| Interfamily Deed Transfer | -- | -- | |
| Trustee Deed | $230,000 | -- |
Mortgage History
| Date | Status | Loan Amount | Loan Type |
|---|---|---|---|
| Previous Owner | $270,000 | New Conventional | |
| Previous Owner | $141,422 | New Conventional | |
| Previous Owner | $179,000 | Credit Line Revolving | |
| Previous Owner | $50,000 | Credit Line Revolving | |
| Previous Owner | $175,000 | Unknown | |
| Previous Owner | $80,000 | Credit Line Revolving | |
| Previous Owner | $184,000 | Unknown | |
| Previous Owner | $170,000 | No Value Available |
Property History
| Date | Event | Price | Change | Sq Ft Price |
|---|---|---|---|---|
| 07/07/2022 07/07/22 | Sold | $360,000 | -6.5% | -- |
| 05/13/2022 05/13/22 | Pending | -- | -- | -- |
| 04/18/2022 04/18/22 | For Sale | $385,000 | -- | -- |
Tax History Compared to Growth
Tax History
| Year | Tax Paid | Tax Assessment Tax Assessment Total Assessment is a certain percentage of the fair market value that is determined by local assessors to be the total taxable value of land and additions on the property. | Land | Improvement |
|---|---|---|---|---|
| 2024 | $7,897 | $35,681 | $1,989 | $33,692 |
| 2023 | $2,518 | $35,681 | $1,989 | $33,692 |
| 2022 | $2,518 | $35,167 | $1,989 | $33,178 |
| 2021 | $2,824 | $29,802 | $1,522 | $28,280 |
| 2020 | $2,599 | $29,802 | $1,522 | $28,280 |
| 2019 | $2,437 | $32,818 | $1,522 | $31,296 |
| 2018 | $2,692 | $27,685 | $1,336 | $26,349 |
| 2017 | $2,574 | $27,685 | $1,336 | $26,349 |
| 2016 | $3,024 | $27,685 | $1,336 | $26,349 |
| 2015 | $3,576 | $19,559 | $1,087 | $18,472 |
| 2014 | $3,437 | $19,559 | $1,087 | $18,472 |
| 2013 | $2,986 | $19,559 | $1,087 | $18,472 |
Agents Affiliated with this Home
-
S
Seller's Agent in 2022
Steven Finkelstein
Jennings Realty,Inc.
-

Buyer's Agent in 2022
Oksana Stashis
Berkshire Hathaway HomeServices Chicago
(773) 988-5988
2 in this area
20 Total Sales
Map
Source: Midwest Real Estate Data (MRED)
MLS Number: 11378349
APN: 04-35-314-043-1034
- 1747 Linneman St
- 1744 Linneman St Unit 1744
- 608 Carriage Hill Dr
- 1770 Henley St Unit C
- 1729 Dewes St
- 605 Waukegan Rd Unit 1G
- 921 Harlem Ave Unit 16
- 1800 Dewes St Unit 201
- 1625 Glenview Rd Unit 210
- 511 N Branch Rd
- 1735 Longvalley Rd
- 1544 Longvalley Rd
- 1622 Glenview Rd
- 1123 Longvalley Rd
- 330 Nora Ave
- 1100 Washington St
- 326 Country Ln
- 2135 Henley St
- 1220 Depot St Unit 303
- 229 Harlem Ave
