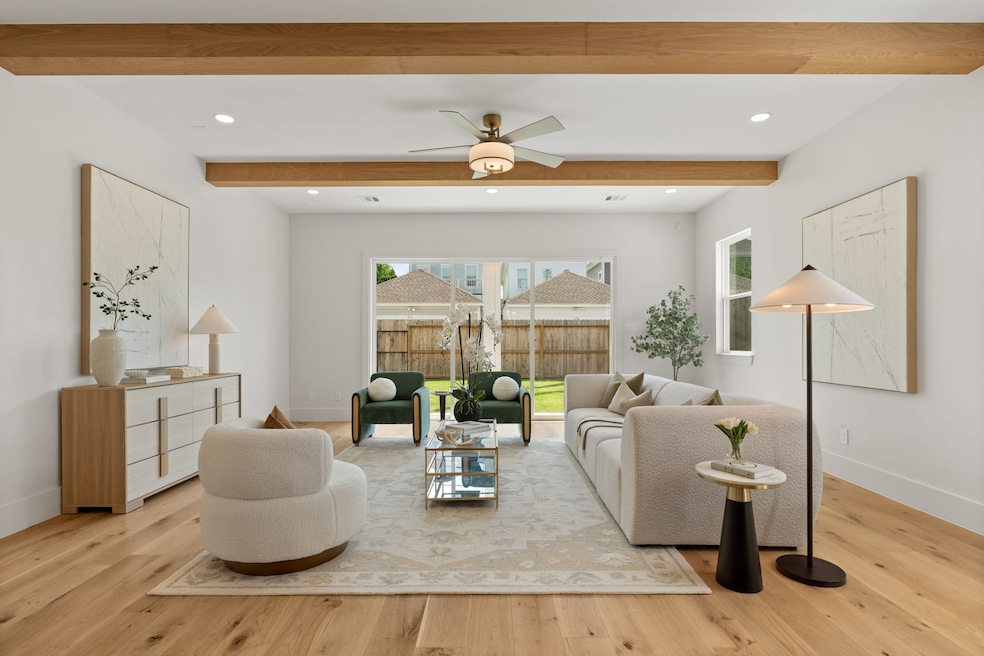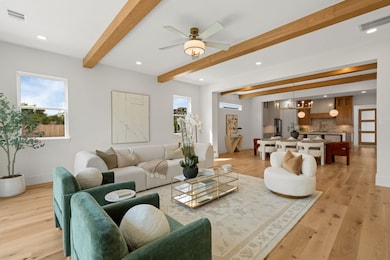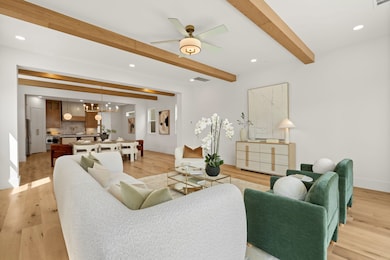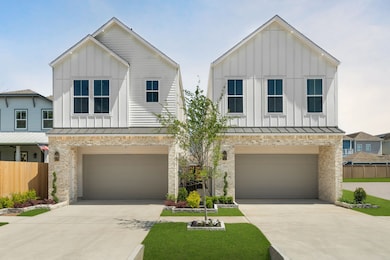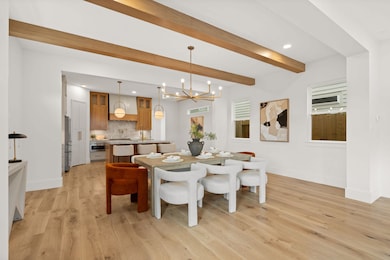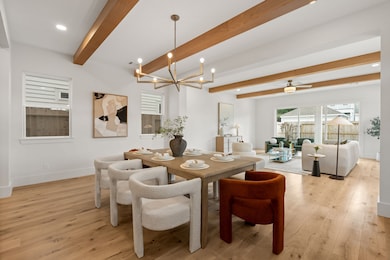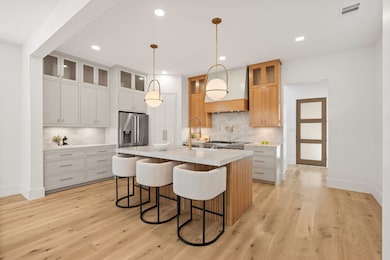710 Waverly St Unit D Houston, TX 77007
Greater Heights NeighborhoodEstimated payment $7,598/month
Highlights
- New Construction
- Traditional Architecture
- Home Office
- Vaulted Ceiling
- Game Room
- 2 Car Attached Garage
About This Home
Stunning new custom construction by Heron Homes in the Heights. This 3,158 sq ft home sits on a 3,519 sq ft lot with alley access and a spacious backyard perfect for entertaining. Inside, enjoy 10 ceilings, a vaulted 15 ceiling in the primary suite, and wide plank wood floors throughout. The chef’s kitchen features Bertazzoni appliances, site-built cabinetry, quartzite counters, an oversized island, and a wine bar. Designed with a game room/flex room and custom iron stair rail. Step outside to the new walking + bike trail connecting you to M-K-T Heights (Sweetgreen, Ray-Ban, Blue Sushi) and Heights Mercantile (Lululemon, Postino, Local Foods).
Home Details
Home Type
- Single Family
Est. Annual Taxes
- $7,363
Year Built
- Built in 2025 | New Construction
Lot Details
- 3,519 Sq Ft Lot
Parking
- 2 Car Attached Garage
Home Design
- Traditional Architecture
- Brick Exterior Construction
- Slab Foundation
- Composition Roof
- Wood Siding
- Cement Siding
Interior Spaces
- 3,158 Sq Ft Home
- 2-Story Property
- Vaulted Ceiling
- Entrance Foyer
- Family Room
- Living Room
- Combination Kitchen and Dining Room
- Home Office
- Game Room
- Utility Room
Kitchen
- Microwave
- Ice Maker
- Dishwasher
- Disposal
Bedrooms and Bathrooms
- 3 Bedrooms
Schools
- Love Elementary School
- Hogg Middle School
- Heights High School
Utilities
- Cooling System Powered By Gas
- Central Heating and Cooling System
- Heating System Uses Gas
Community Details
- Built by HERON HOMES
- Waverly Trail Subdivision
Map
Home Values in the Area
Average Home Value in this Area
Tax History
| Year | Tax Paid | Tax Assessment Tax Assessment Total Assessment is a certain percentage of the fair market value that is determined by local assessors to be the total taxable value of land and additions on the property. | Land | Improvement |
|---|---|---|---|---|
| 2025 | $13,636 | $351,900 | $351,900 | -- |
| 2024 | $13,636 | $651,683 | $351,900 | $299,783 |
| 2023 | $13,636 | $665,435 | $351,900 | $313,535 |
| 2022 | $17,615 | $800,000 | $654,975 | $145,025 |
| 2021 | $19,349 | $830,203 | $628,776 | $201,427 |
| 2020 | $20,487 | $877,990 | $628,776 | $249,214 |
| 2019 | $19,864 | $785,000 | $567,645 | $217,355 |
| 2018 | $14,448 | $725,000 | $523,980 | $201,020 |
| 2017 | $17,752 | $725,000 | $523,980 | $201,020 |
| 2016 | $16,138 | $638,244 | $413,991 | $224,253 |
| 2015 | $6,021 | $566,259 | $344,993 | $221,266 |
| 2014 | $6,021 | $523,881 | $310,493 | $213,388 |
Property History
| Date | Event | Price | List to Sale | Price per Sq Ft |
|---|---|---|---|---|
| 09/09/2025 09/09/25 | For Sale | $1,325,000 | -- | $420 / Sq Ft |
Purchase History
| Date | Type | Sale Price | Title Company |
|---|---|---|---|
| Warranty Deed | -- | Texas American Title Company | |
| Vendors Lien | -- | Stewart Title | |
| Warranty Deed | -- | First American Title | |
| Warranty Deed | $16,000 | -- | |
| Warranty Deed | -- | Alamo Title 23 | |
| Warranty Deed | -- | First American Title |
Mortgage History
| Date | Status | Loan Amount | Loan Type |
|---|---|---|---|
| Previous Owner | $541,600 | New Conventional |
Source: Houston Association of REALTORS®
MLS Number: 32489190
APN: 0202620000022
- 710 Waverly St Unit C
- 513 W 8th St
- 802 Waverly St Unit D
- 806 Waverly St
- 714 Rutland St
- 311 W 6th St
- 224 W 8th St
- 919 Ashland St Unit B
- 839 Allston St
- 913 Tulane St
- 811 Yale St
- 836 Allston St
- 522 Allston St Unit C
- 725 Dorothy St
- 816 Dorothy St Unit B
- 945 Waverly St
- 829 Alexander St
- 1104 W 9th St
- 702 N Shepherd Dr
- 805 Heights Blvd
- 716 Nicholson St
- 609 Waverly St
- 621 Rutland St Unit B
- 620 Rutland St Unit A
- 620 Rutland St Unit 620 Rutland # A
- 914 Waverly St
- 904 Tulane St
- 655 Yale St
- 737 Yale St Unit A
- 916 Lawrence St Unit C
- 111 W 6th St
- 915 Alexander St Unit 3
- 525 Yale St
- 807 Heights Blvd Unit 1
- 835 Heights Blvd Unit 15
- 835 Heights Blvd Unit 12
- 926 Dorothy St
- 835 Heights Blvd
- 1011 W 10th St Unit 3
- 800 Heights Blvd
