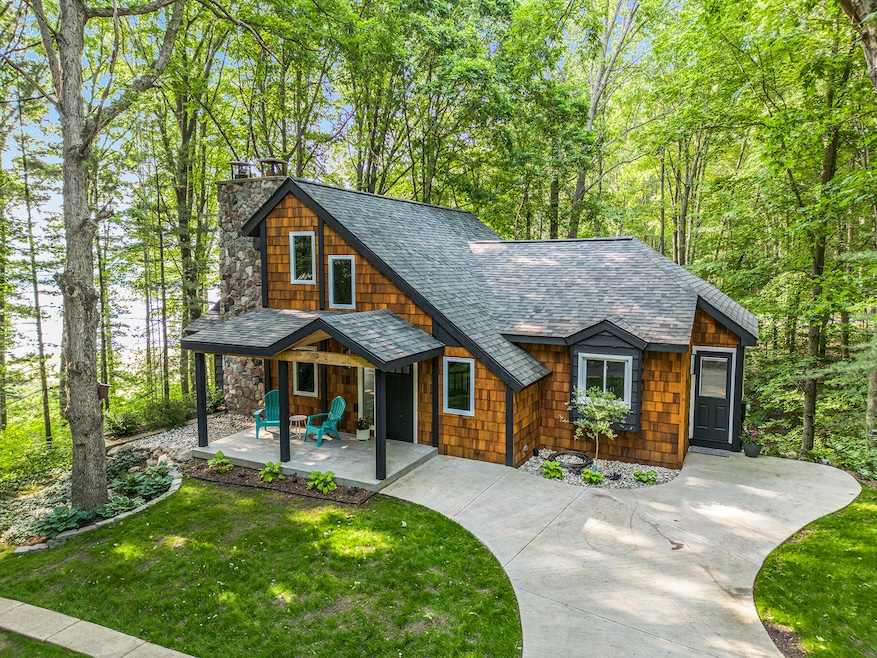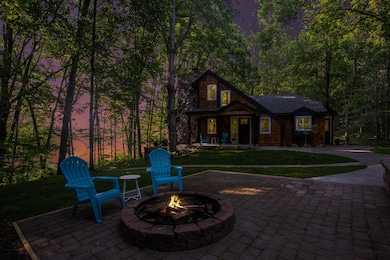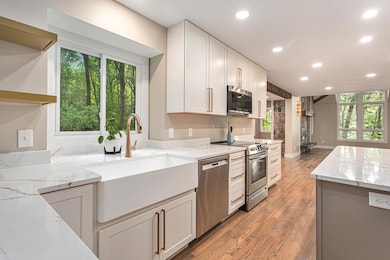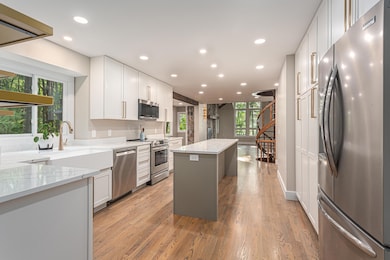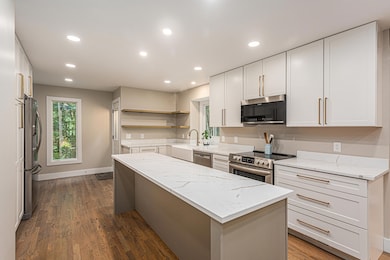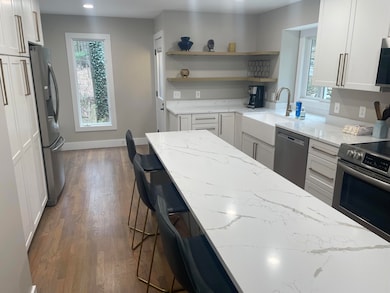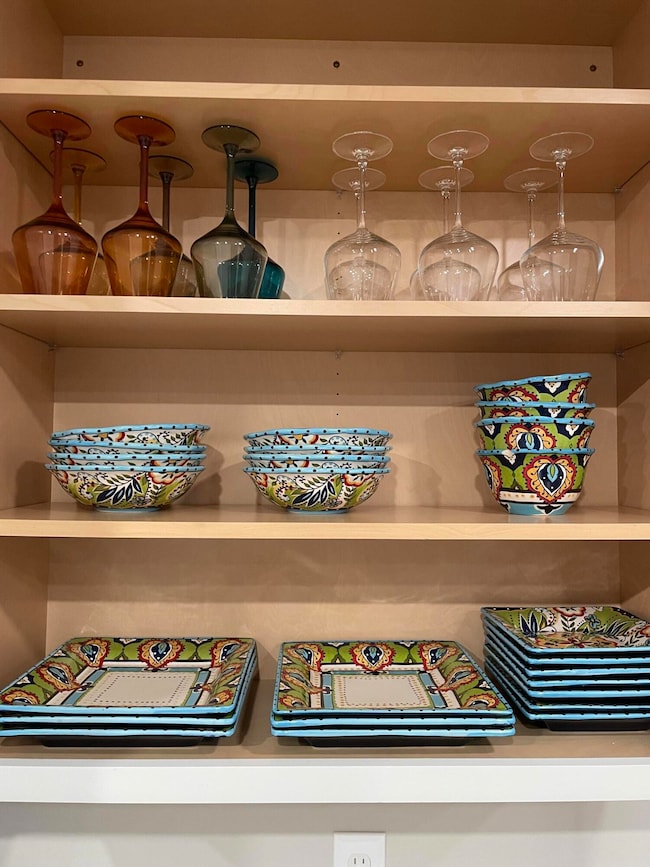7100 92nd St SE Caledonia, MI 49316
Highlights
- Private Waterfront
- Docks
- 2.33 Acre Lot
- Caledonia Elementary School Rated A
- Spa
- Chalet
About This Home
Rare opportunity. Unbeatable location. Stunning riverfront homestead oasis. Location is everything, totally secluded acreage in the woods, no street noise, yet right down the road from grocery, shopping, dining and all services with an easy commute to downtown Grand Rapids (15-20) minutes and Lansing (60 minutes). This home has been re-modeled top to bottom, inside and out with attention to detail. Absolutely nothing you need to do except move right in. Spacious kitchen with ample storage, quartz counters and high-end appliances. Main floor laundry and master for easy living. Walk out lower level boasts an extra FULL kitchen, main laundry, full bathroom and living areas for owner. Brand new 6 person hot tub, wood burning fireplace, dock for keeping your boat, and outbuildings to keep your recreational vehicles! *Home currently furnished, would prefer to rent out fully furnished at $7,500.00 per month. Will do leases from 1 month to 1 year. Smoking allowed outside only. Available 12/15/15
Home Details
Home Type
- Single Family
Est. Annual Taxes
- $4,959
Year Built
- Built in 1971
Lot Details
- 2.33 Acre Lot
- Private Waterfront
- 75 Feet of Waterfront
- River Front
Parking
- 2 Car Detached Garage
- Off-Street Parking
Home Design
- Chalet
Interior Spaces
- 2,790 Sq Ft Home
- 500 Fireplaces
Kitchen
- Microwave
- Dishwasher
- Disposal
Flooring
- Wood
- Tile
Bedrooms and Bathrooms
- 4 Bedrooms
Laundry
- Laundry Room
- Laundry on main level
- Dryer
- Washer
Basement
- Walk-Out Basement
- Laundry in Basement
Outdoor Features
- Spa
- Water Access
- Docks
Utilities
- Forced Air Heating and Cooling System
- Heating System Uses Propane
- Heating System Uses Wood
Listing and Financial Details
- Property Available on 12/15/25
- Tenant pays for a/c, electric, heat, trash
- The owner pays for taxes, wifi
Community Details
Overview
- No Home Owners Association
Pet Policy
- Pets Allowed
Map
Source: MichRIC
MLS Number: 25055325
APN: 41-23-21-400-011
- 9233 Alaska Ave SE
- 8524 Song Sparrow Rd SE
- 6629 Jousma Ct SE
- 8626 Rainbows End Rd SE
- 9520 Alaska Ave SE
- Oakwood Plan at Alaska Avenue - Woodland Series
- Redwood Plan at Alaska Avenue - Woodland Series
- Sequoia Plan at Alaska Avenue - Woodland Series
- Elmwood Plan at Alaska Avenue - Woodland Series
- Cedarwood Plan at Alaska Avenue - Woodland Series
- Whitby Plan at Alaska Avenue - Cottage Series
- Camden Plan at Alaska Avenue - Cottage Series
- Northport Plan at Alaska Avenue - Landmark Series
- Harbor Springs Plan at Alaska Avenue - Landmark Series
- Pentwater Plan at Alaska Avenue - Landmark Series
- Chestnut Plan at Alaska Avenue - Woodland Series
- Bay Harbor Plan at Alaska Avenue - Landmark Series
- Maplewood Plan at Alaska Avenue - Woodland Series
- Sycamore Plan at Alaska Avenue - Woodland Series
- 8497 Green Valley Rd SE
- 215 S Maple St SE
- 301 S Maple St SE
- 245 Kinsey St SE
- 7020 Whitneyville Ave SE
- 5012 Verdure Pkwy
- 7635 Sandy Hollow Ln SE
- 822 Midvilla Ln
- 6020 W Fieldstone Hills Dr SE
- 3500-3540 60th St
- 5657 Sugarberry Dr SE
- 5425 East Paris Ave SE
- 316 W Main St Unit Upstairs
- 317 W Main St Unit B
- 3877 Old Elm Dr SE
- 3910 Old Elm Dr SE
- 5985 Cascade Ridge SE
- 7325 Sheffield Dr SE
- 1695 Bloomfield Dr SE
- 6271 Architrave St SE Unit 6271 Architrave st.
- 4552 Hunters Ridge Dr SE
