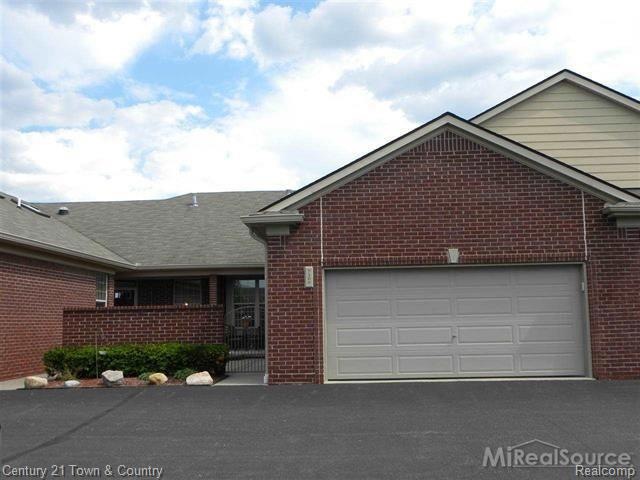
$225,000
- 2 Beds
- 2 Baths
- 1,170 Sq Ft
- 14892 Carver Ct
- Shelby Township, MI
** Must See** Back on the market due to buyer not getting financing needed. Spacious 2-bed, 2-bath ranch condo in Utica Schools. Features an open layout with a door wall to a covered front porch, gas fireplace, and plenty of natural light. Large primary bedroom with attached full bathroom. Refrigerator and washer are only 2 years old. HOA includes snow, trash, and lawn / grounds maintenance as
Trudi Wichlacz Oak and Stone Real Estate
