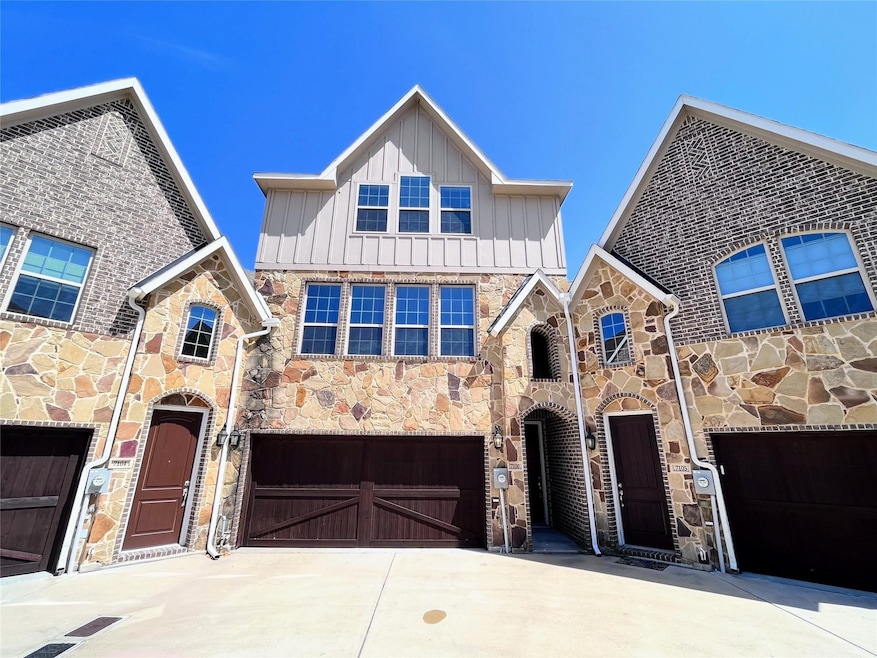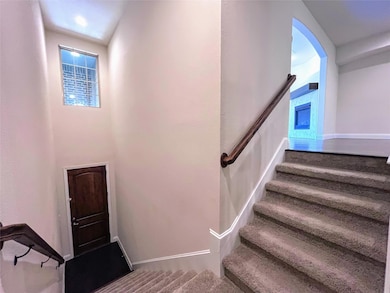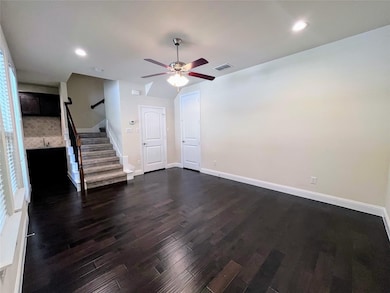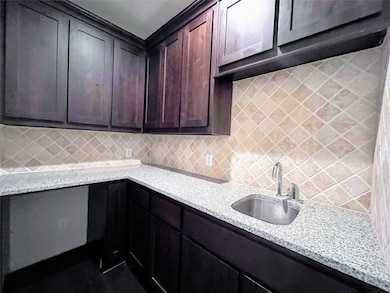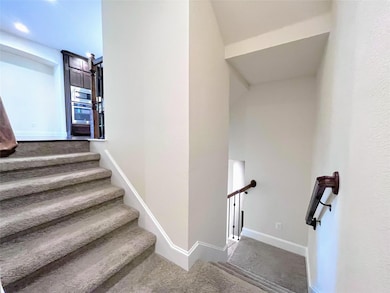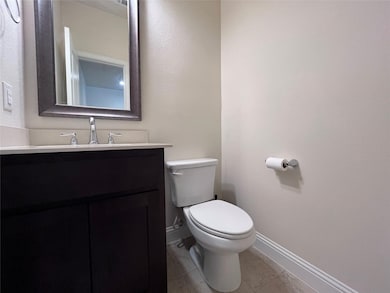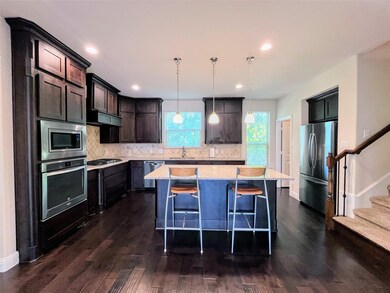7100 Lost Star Ct Fort Worth, TX 76132
Mira Vista NeighborhoodHighlights
- Traditional Architecture
- 2 Car Attached Garage
- 3-minute walk to Oakmont Park
- Wood Flooring
About This Home
Beautiful three story home with abundant natural lighting. Living and kitchen are on the main floor. Kitchen has stainless steel appliances, island and eating area. Primary bedroom is on the third floor, second bedroom located on the first floor where you will also find a wet bar. Information provided should be independently verified by prospective tenants.
Listing Agent
Texas Elite Realty Brokerage Phone: 214-592-9600 License #0635666 Listed on: 07/16/2025
Home Details
Home Type
- Single Family
Est. Annual Taxes
- $5,018
Year Built
- Built in 2017
Lot Details
- 1,830 Sq Ft Lot
HOA Fees
- $117 Monthly HOA Fees
Parking
- 2 Car Attached Garage
- Front Facing Garage
Home Design
- Traditional Architecture
Interior Spaces
- 1,385 Sq Ft Home
- 3-Story Property
- Fireplace With Gas Starter
Kitchen
- Gas Cooktop
- Microwave
- Dishwasher
Flooring
- Wood
- Carpet
- Ceramic Tile
Bedrooms and Bathrooms
- 2 Bedrooms
Schools
- Ridgleahil Elementary School
- Arlngtnhts High School
Listing and Financial Details
- Residential Lease
- Property Available on 7/16/25
- Tenant pays for all utilities
- 12 Month Lease Term
- Legal Lot and Block 50 / A
- Assessor Parcel Number 41090969
Community Details
Overview
- Association fees include management
- Goodwin & Company Association
- Bellaire Village Subdivision
Pet Policy
- Pets Allowed
- Pet Deposit $350
- 1 Pet Allowed
Map
Source: North Texas Real Estate Information Systems (NTREIS)
MLS Number: 21002279
APN: 41090969
- 7104 Rose Quartz Ct
- 7313 Brightwater Rd
- 6700 Lost Star Ln
- 7021 Castle Creek Ct
- 6640 Lost Star Ln
- 6705 Castle Creek Dr
- 7333 Valencia Grove Ct
- 5816 Forest Highlands Dr
- 6809 Savannah Ln
- 5817 Cypress Point Dr
- 5909 Kittansett Ct
- 5009 River Bluff Dr
- 6713 Meadows West Dr S
- 6127 Welden Ct
- 6805 Laurel Valley Dr
- 6408 Hawthorne Park Dr
- 6154 Haley Ln
- 6132 Haley Ln
- 6120 Haley Ln
- 6812 Riverdale Dr
- 7345 Brightwater Rd
- 5270 Bryant Irvin Rd
- 5230 Bryant Irvin Rd
- 1809 Prince Dr
- 5200 Bryant Irvin Rd
- 7301 Oakmont Blvd
- 5831 Overton Ridge Blvd
- 5701 Overton Ridge Blvd
- 6420 Stockton Dr
- 5401 Overton Ridge Blvd
- 1108 Delta Ct
- 1216 Trammell Dr
- 5301 Overton Ridge Blvd
- 6150 Oakmont Trail
- 4701 Citylake Blvd W
- 5301 Overton Ridge Blvd Unit 1018.1404365
- 5301 Overton Ridge Blvd Unit 1917.1404364
- 5301 Overton Ridge Blvd Unit 609.1404363
- 5301 Overton Ridge Blvd Unit 133.1404369
- 5301 Overton Ridge Blvd Unit 1612.1404370
