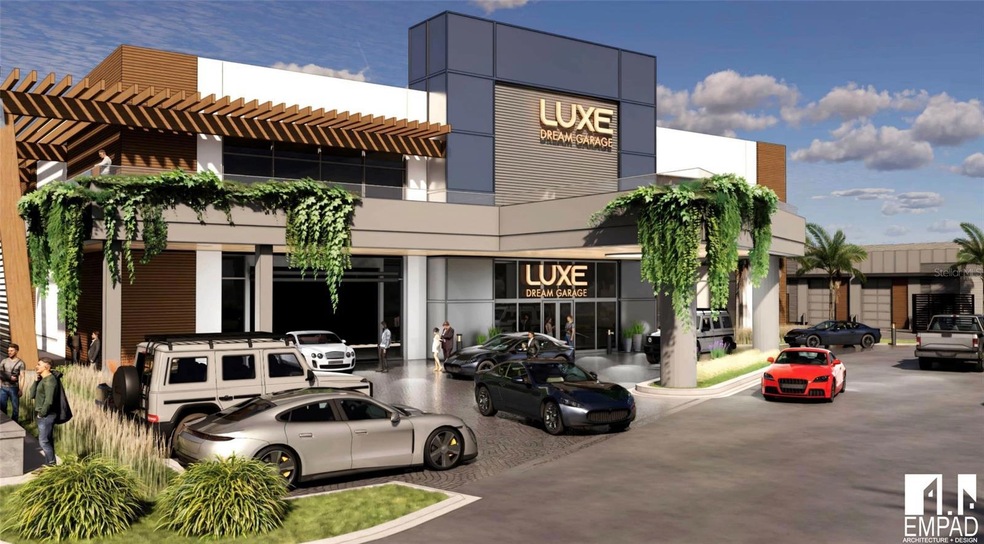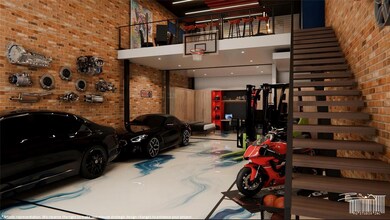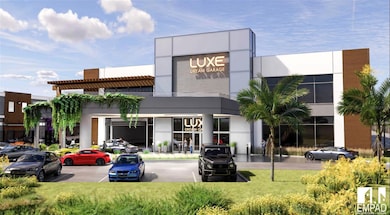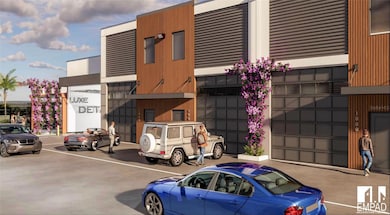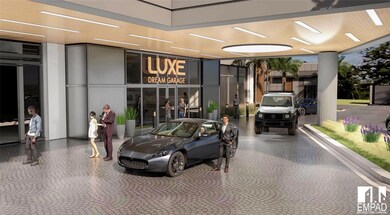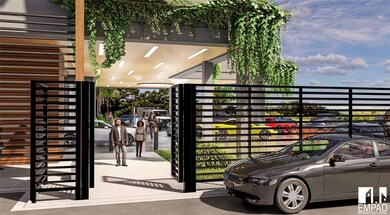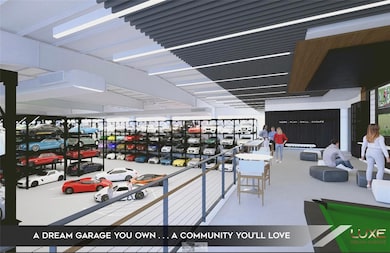7100 Professional Pkwy E Unit 1 Sarasota, FL 34240
Estimated payment $2,486/month
Highlights
- Valet Parking
- New Construction
- Contemporary Architecture
- Tatum Ridge Elementary School Rated A-
- View of Trees or Woods
- Loft
About This Home
Pre-Construction. To be built. Phase 1 sold out before ground break and has been officially been built! Phase 2 sales start now! With only 70 units available, we welcome you to the Standard Unit at Luxe Dream Garage Sarasota, a sanctuary where automotive passion meets architectural precision. Offering 840 sq ft of fully climate-controlled space, this ultra-luxury garage suite redefines what it means to own a collector’s retreat. Designed for the discerning enthusiast, it accommodates two vehicles or more with lifts, surrounded by concrete-and-steel construction built to withstand storms. Large overhead doors, impact windows, and advanced security locks provide protection worthy of the world’s finest machines. Owners can elevate their space with an optional 280 sq ft mezzanine, transforming their garage into a personal lounge, office, or gallery overlooking their collection.
Located at 7100 Professional Parkway, just minutes from Lakewood Ranch and downtown Sarasota, this is more than storage—it’s a statement. Ownership includes access to a private, gated community with a detail bay, RV service area, and exclusive Owners Club featuring curated monthly events and entertainment such golf simulators, sports bar, and more. With HOA dues of $199/month ($2,394/yr), this is your chance to own a true real estate asset, crafted for those who demand excellence in every detail.
Listing Agent
COMPASS FLORIDA LLC Brokerage Phone: 941-279-3630 License #3359117 Listed on: 11/09/2025

Property Details
Home Type
- Condominium
Year Built
- New Construction
Lot Details
- East Facing Home
- Fenced
- Mature Landscaping
HOA Fees
- $199 Monthly HOA Fees
Parking
- 2 Car Attached Garage
- Oversized Parking
- Workshop in Garage
- Garage Door Opener
- Secured Garage or Parking
- Reserved Parking
Home Design
- Home in Pre-Construction
- Home is estimated to be completed on 7/1/27
- Contemporary Architecture
- Bi-Level Home
- Studio
- Slab Foundation
- Steel Frame
- Membrane Roofing
- Built-Up Roof
- Concrete Siding
Interior Spaces
- 1 Full Bathroom
- 840 Sq Ft Home
- Wet Bar
- Built-In Features
- High Ceiling
- Ceiling Fan
- Great Room
- Loft
- Concrete Flooring
- Views of Woods
- Security Fence, Lighting or Alarms
Outdoor Features
- Exterior Lighting
Utilities
- Central Air
- Heating Available
- Thermostat
- Cable TV Available
Listing and Financial Details
- Tax Lot 1
- Assessor Parcel Number 0188010010
Community Details
Overview
- Luxe Dream Garage Association, Phone Number (941) 404-9141
- Visit Association Website
- Lakewood Ranch Corporate Park Subdivision
Amenities
- Valet Parking
Map
Home Values in the Area
Average Home Value in this Area
Property History
| Date | Event | Price | List to Sale | Price per Sq Ft |
|---|---|---|---|---|
| 11/09/2025 11/09/25 | For Sale | $365,400 | -- | $435 / Sq Ft |
Source: Stellar MLS
MLS Number: A4671454
- 7100 Professional Pkwy E Unit 2
- 7100 Professional Pkwy E Unit 3
- 8466 Idlewood Ct
- 6586 Waters Edge Way
- 6631 Waters Edge Way
- 8495 Idlewood Ct
- 8412 Whispering Woods Ct
- 7781 Grande Shores Dr
- 6721 Oak Manor Dr
- 7760 Grande Shores Dr
- 8443 Sailing Loop
- 7771 Polo Club Ln
- 8204 Waterview Blvd
- 6539 Moorings Point Cir Unit 102
- 6536 Moorings Point Cir Unit 101
- 7220 Sutton Ln
- 1700 Gem Ln
- 1647 Springwell Ln
- 7860 Cow Camp Ln
- 8122 Waterview Blvd
- 3850 Deer Dr
- 1450 Pine Warbler Place
- 6427 Moorings Point Cir Unit 101
- 7274 Kodiak Ln
- 6325 Health Park Way
- 1420 Lakefront Dr
- 8240 Lakewood Ranch Blvd
- 1420 Lakefront Dr Unit TH-111
- 1420 Lakefront Dr Unit 3323
- 1420 Lakefront Dr Unit 6213
- 1420 Lakefront Dr Unit TH-205
- 1420 Lakefront Dr Unit 6314
- 1420 Lakefront Dr Unit 3107
- 1420 Lakefront Dr Unit 7103
- 1420 Lakefront Dr Unit ST-3325
- 8111 Lakewood Main St Unit 305
- 8111 Lakewood Main St Unit 304
- 10520 Boardwalk Loop Unit 302
- 10520 Boardwalk Loop Unit 704
- 7000 Tides Cir
