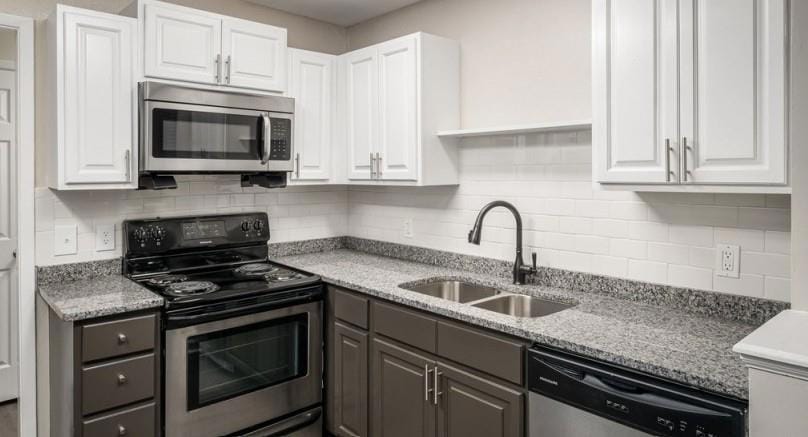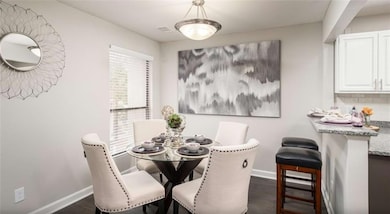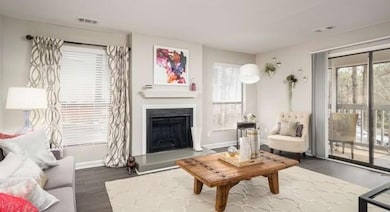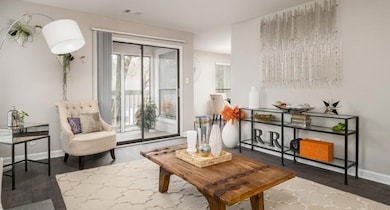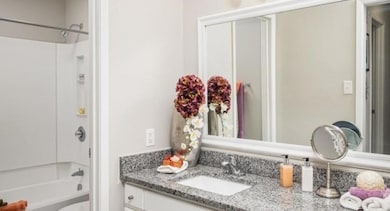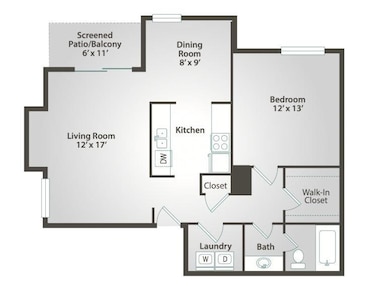7100 Roswell Rd Unit 3508 Sandy Springs, GA 30328
Highlights
- Fitness Center
- Gated Community
- Vaulted Ceiling
- Spalding Drive Elementary School Rated A
- City View
- Wood Flooring
About This Home
Recently renovated complex in a convenient Sandy Springs location close to Buckhead with easy access to I-285 and GA 400. Community amenities include 24-hour fitness center, resort-style pool, cabanas, picnic/grilling areas, playground, tennis courts, outdoor ping pong tables with sunshades, car care center, complimentary coffee bar, package acceptance, dog park with agility obstacles. Apartments amenities include breakfast bars, crown molding, gourmet kitchens, granite style countertops, wooded views in some units, brushed nickel light fixtures, open concept kitchens, screened-in patios/balconies, stainless steel appliances, vaulted ceilings, walk-in closets, wood burning fireplaces, and wood-style flooring.
Property Details
Home Type
- Apartment
Year Built
- Built in 2022
Lot Details
- Two or More Common Walls
Home Design
- Garden Home
Interior Spaces
- 854 Sq Ft Home
- 1-Story Property
- Crown Molding
- Tray Ceiling
- Vaulted Ceiling
- Ceiling Fan
- Fireplace
- City Views
- Fire and Smoke Detector
Kitchen
- Gas Range
- Microwave
- Dishwasher
Flooring
- Wood
- Carpet
Bedrooms and Bathrooms
- 1 Primary Bedroom on Main
- Walk-In Closet
- 1 Full Bathroom
- Bathtub and Shower Combination in Primary Bathroom
Laundry
- Laundry in Hall
- Laundry on main level
- Dryer
- Washer
Parking
- 2 Parking Spaces
- Parking Lot
Accessible Home Design
- Accessible Hallway
- Accessible Doors
Outdoor Features
- Balcony
- Covered Patio or Porch
Schools
- Spalding Drive Elementary School
- Sandy Springs Middle School
- North Springs High School
Utilities
- Central Heating and Cooling System
- Cooling System Powered By Gas
- Heating System Uses Natural Gas
Listing and Financial Details
- Security Deposit $250
- $200 Move-In Fee
- $75 Application Fee
- Assessor Parcel Number 17 0074 LL0196
Community Details
Overview
- Application Fee Required
- Reserve At Ridgewood Subdivision
Amenities
- Community Barbecue Grill
- Business Center
Recreation
- Tennis Courts
- Fitness Center
- Community Pool
- Dog Park
Pet Policy
- Pets Allowed
- Pet Deposit $300
Security
- Gated Community
Map
Source: First Multiple Listing Service (FMLS)
MLS Number: 7684598
- 7090 Stonington Dr NE
- 232 Spalding Gates Dr NE
- 7325 Cardigan Cir NE
- 7321 Cardigan Cir
- 7307 Cardigan Cir
- 380 Thornwood Dr NE
- 620 Spalding Dr NE
- 440 Glencourtney Dr NE
- 7155 Roswell Rd Unit 9
- 7155 Roswell Rd Unit 8
- 103 Mission
- 7249 Thornhill Ln NE
- 6980 Roswell Rd Unit H1
- 6980 Roswell Rd NE Unit B3
- 6980 Roswell Rd NE Unit A8
- 6980 Roswell Rd NE Unit M1
- 6980 Roswell Rd NE Unit O2
- 6940 Roswell Rd Unit 15C
- 6940 Roswell Rd Unit 21A
- 7100 Roswell Rd Unit 1304
- 7100 Roswell Rd
- 7260 Roswell Rd Unit B2
- 7260 Roswell Rd Unit S1
- 7260 Roswell Rd Unit A4
- 7260 Roswell Rd
- 6900 Roswell Rd NE Unit F5
- 6900 Roswell Rd Unit O3
- 6851 Roswell Rd NE Unit L1
- 6851 Roswell Rd NE Unit J21
- 6851 Roswell Rd NE Unit 15
- 6851 Roswell Rd NE Unit D15
- 6901 Glenlake Pkwy
- 6822 Glenridge Dr NE Unit D
- 6810 Glenridge Dr Unit E
- 6925 Roswell Rd
- 815 Sudbury Rd NE
- 550 Abernathy Rd
- 6700 Roswell Rd NE Unit 28B
- 7150 W Peachtree Dunwoody Rd
