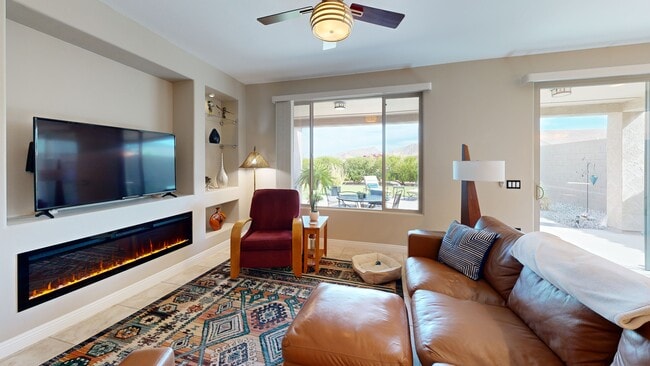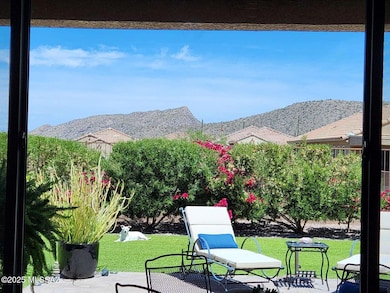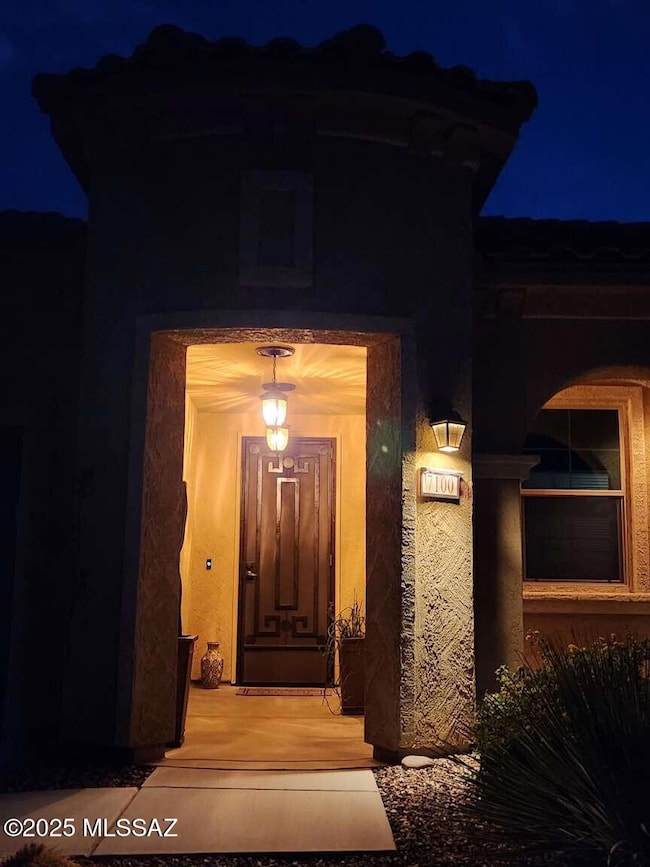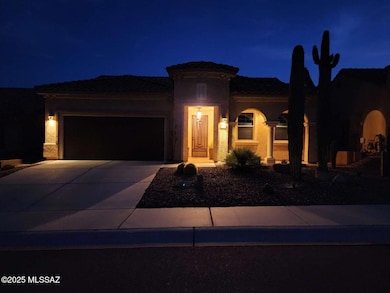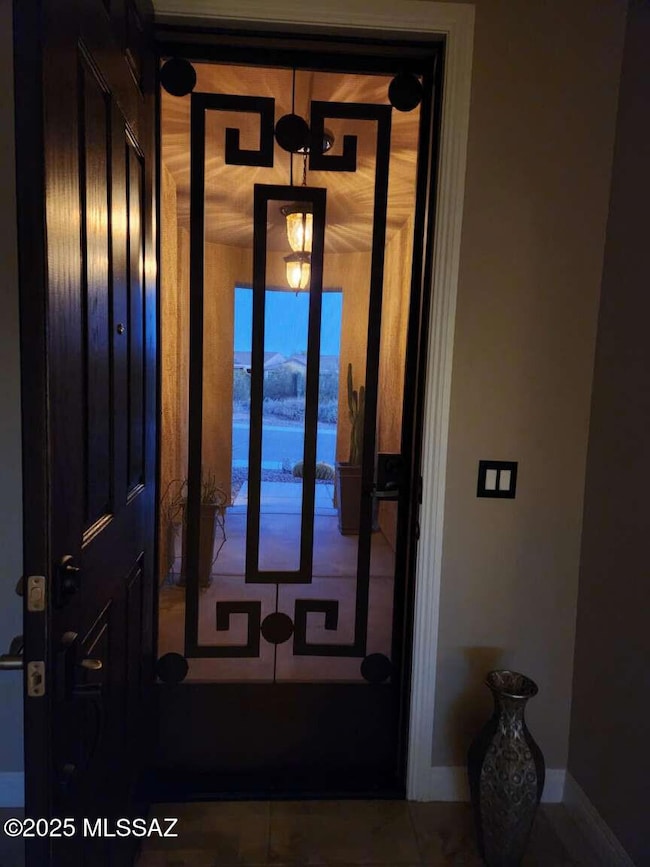
$209,900
- 4 Beds
- 2 Baths
- 1,450 Sq Ft
- 9821 N El Uno Minor
- Tucson, AZ
Discover peaceful desert living in this well-maintained 4-bedroom, 2-bath manufactured home situated on a spacious 0.38-acre corner lot with beautiful mountain views. Offering approximately 1,450 sq ft, this single-level home features an open great-room layout, a bright kitchen with ample cabinetry, and a dedicated laundry room with washer and dryer included. The split-bedroom floor plan provides
Jared English Congress Realty

