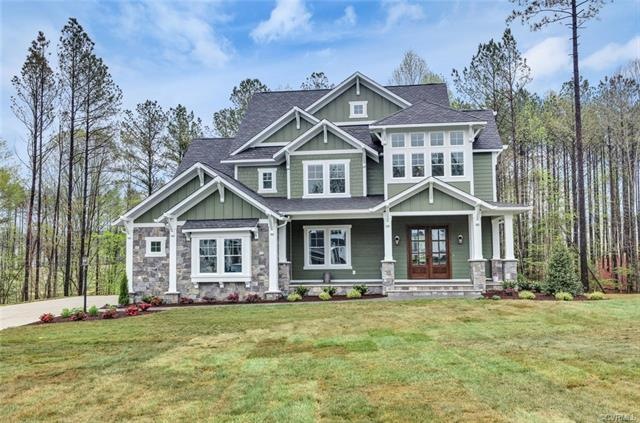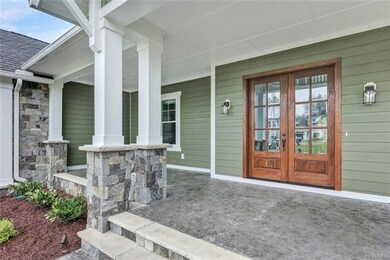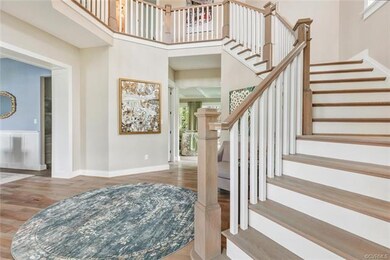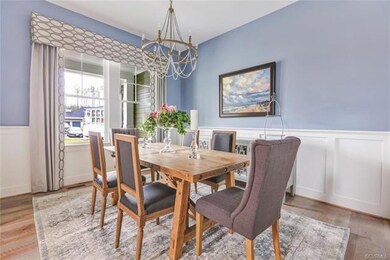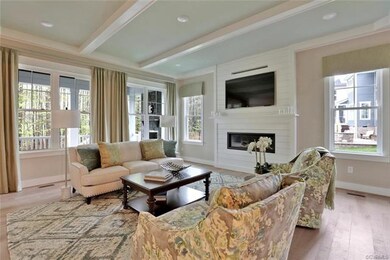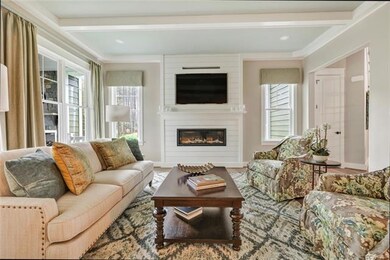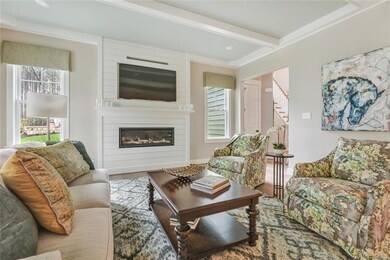
7101 Bonallack Bend Moseley, VA 23120
Moseley NeighborhoodHighlights
- Golf Course Community
- Newly Remodeled
- Craftsman Architecture
- Cosby High School Rated A
- Outdoor Pool
- Clubhouse
About This Home
As of August 2018Presenting the MODENA! Jones Homes Custom Builders' 2018 Richmond Homerama entry in beautiful Magnolia Green! This home was specially designed by talented Kathy Corbet interiors, and you can tell by the fine finishes in this home. Coming through the double mohogany doors and into the two story octagonal rotunda, you will see a classic case entrance into the dining room and a luxurious wide staircase that winds up to the second floor. The kitchen offers an open layout perfect for entertaining. Along with your Wolf Range and Sub-zero fridge, the kitchen also offers specialty custom cabinets, exotic granite, and a large island. The open living room comes equipped with a beautiful tray ceiling, recessed lighting, shiplap, and a gorgeous linear fireplace. The Butlers pantry offers a double keg, integrated stone sink, and hand stinceled background. The Modena offers a first floor master suite with tray ceiling, pendant lighting, gorgeous marble bathroom, and custom closet with a washer/dryer hook up JUST for the master suite. The full sized laundry room is on the second floor across from a state of the art media room. Completely voice controlled. This home is gorgeous and functional!
Last Agent to Sell the Property
EXP Realty LLC License #0225227564 Listed on: 07/11/2018

Last Buyer's Agent
Dan Delaney
Hometown Realty License #0225235897
Home Details
Home Type
- Single Family
Est. Annual Taxes
- $1,205
Year Built
- Built in 2018 | Newly Remodeled
Lot Details
- Sprinkler System
HOA Fees
- $75 Monthly HOA Fees
Parking
- 2.5 Car Attached Garage
- Rear-Facing Garage
- Garage Door Opener
Home Design
- Craftsman Architecture
- Frame Construction
- Composition Roof
- HardiePlank Type
- Stone
Interior Spaces
- 3,671 Sq Ft Home
- 2-Story Property
- Wired For Data
- Tray Ceiling
- High Ceiling
- Ceiling Fan
- Recessed Lighting
- 2 Fireplaces
- Gas Fireplace
- Separate Formal Living Room
- Dining Area
- Loft
- Fire and Smoke Detector
- Washer and Dryer Hookup
- Property Views
Kitchen
- Breakfast Area or Nook
- Eat-In Kitchen
- Butlers Pantry
- Oven
- Gas Cooktop
- Range Hood
- Microwave
- Dishwasher
- Kitchen Island
- Granite Countertops
- Disposal
Flooring
- Wood
- Partially Carpeted
- Tile
Bedrooms and Bathrooms
- 4 Bedrooms
- Main Floor Bedroom
- En-Suite Primary Bedroom
- Walk-In Closet
- Double Vanity
Outdoor Features
- Outdoor Pool
- Exterior Lighting
- Front Porch
Schools
- Winterpock Elementary School
- Tomahawk Creek Middle School
- Cosby High School
Utilities
- Zoned Heating and Cooling
- Heating System Uses Natural Gas
- Heat Pump System
- Tankless Water Heater
- Gas Water Heater
- High Speed Internet
- Cable TV Available
Listing and Financial Details
- Assessor Parcel Number 702-67-25-32-300-000
Community Details
Overview
- Magnolia Green Subdivision
Amenities
- Common Area
- Clubhouse
Recreation
- Golf Course Community
- Tennis Courts
- Community Playground
- Community Pool
- Park
- Trails
Ownership History
Purchase Details
Home Financials for this Owner
Home Financials are based on the most recent Mortgage that was taken out on this home.Purchase Details
Similar Homes in Moseley, VA
Home Values in the Area
Average Home Value in this Area
Purchase History
| Date | Type | Sale Price | Title Company |
|---|---|---|---|
| Warranty Deed | $820,000 | Atlantic Coast Stlmnt Svcs | |
| Special Warranty Deed | $140,000 | Atlantic Coast Stlmnt Svcs |
Mortgage History
| Date | Status | Loan Amount | Loan Type |
|---|---|---|---|
| Open | $510,400 | New Conventional | |
| Closed | $84,000 | Credit Line Revolving | |
| Closed | $600,000 | New Conventional |
Property History
| Date | Event | Price | Change | Sq Ft Price |
|---|---|---|---|---|
| 07/04/2025 07/04/25 | Pending | -- | -- | -- |
| 06/24/2025 06/24/25 | For Sale | $995,000 | +21.3% | $258 / Sq Ft |
| 08/31/2018 08/31/18 | Sold | $820,000 | -2.4% | $223 / Sq Ft |
| 07/20/2018 07/20/18 | Pending | -- | -- | -- |
| 07/11/2018 07/11/18 | For Sale | $839,900 | -- | $229 / Sq Ft |
Tax History Compared to Growth
Tax History
| Year | Tax Paid | Tax Assessment Tax Assessment Total Assessment is a certain percentage of the fair market value that is determined by local assessors to be the total taxable value of land and additions on the property. | Land | Improvement |
|---|---|---|---|---|
| 2025 | $8,310 | $862,200 | $133,000 | $729,200 |
| 2024 | $8,310 | $838,900 | $133,000 | $705,900 |
| 2023 | $8,209 | $902,100 | $133,000 | $769,100 |
| 2022 | $7,264 | $789,600 | $123,000 | $666,600 |
| 2021 | $7,594 | $764,900 | $123,000 | $641,900 |
| 2020 | $7,267 | $764,900 | $123,000 | $641,900 |
| 2019 | $6,793 | $715,000 | $120,000 | $595,000 |
| 2018 | $1,363 | $100,000 | $100,000 | $0 |
| 2017 | $1,205 | $67,000 | $67,000 | $0 |
Agents Affiliated with this Home
-

Seller's Agent in 2025
Melissa Crim
Real Broker LLC
2 in this area
69 Total Sales
-

Buyer's Agent in 2025
Erin Hungerford
Long & Foster
(804) 243-4663
15 in this area
214 Total Sales
-
K
Seller's Agent in 2018
Kaylin Bradley
EXP Realty LLC
(804) 305-4492
1 in this area
55 Total Sales
-

Seller Co-Listing Agent in 2018
Henry Salomonsky
NextHome Advantage
(804) 400-8935
23 Total Sales
-
D
Buyer's Agent in 2018
Dan Delaney
Hometown Realty
Map
Source: Central Virginia Regional MLS
MLS Number: 1825137
APN: 702-67-25-32-300-000
- 18007 Twin Falls Ln
- 6501 White Rock Terrace
- 7012 Stafford Park Dr
- 6913 Carden Park Dr
- 17800 Twin Falls Ln
- 6931 Carden Park Dr
- 6636 Stonewolf Ct
- 6906 Stafford Park Dr
- 18154 Sagamore Dr
- 18160 Sagamore Dr
- 6645 Citory Way Unit 205
- 18212 Sagamore Dr
- 17419 Great Falls Cir
- 17412 Trevino Pkwy
- 7125 Jones Run Ln
- Hudson Plan at Magnolia Green - Meridian
- Versailles Plan at Magnolia Green - Meridian
- Normandy Plan at Magnolia Green - Meridian
- Lehigh Plan at Magnolia Green - Meridian
- 18542 Cove Creek Dr
