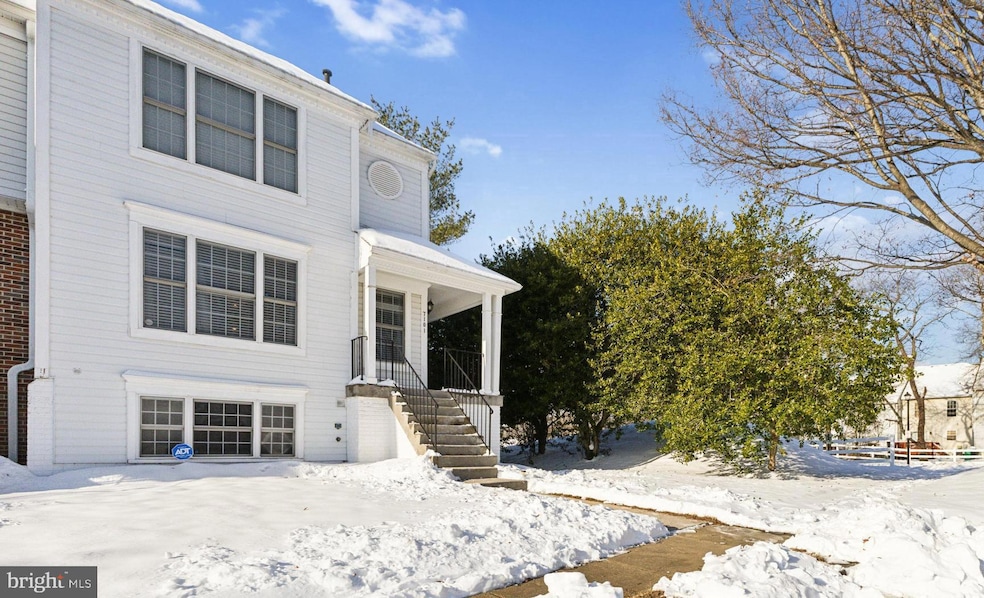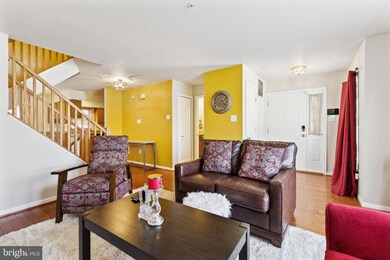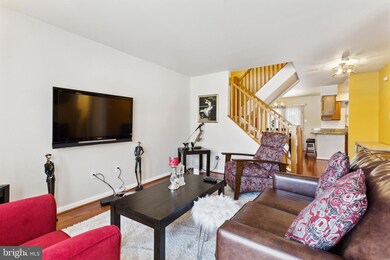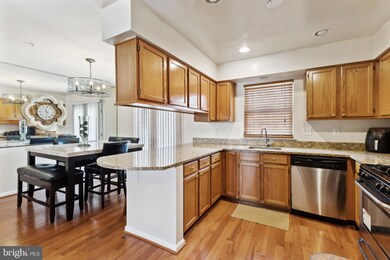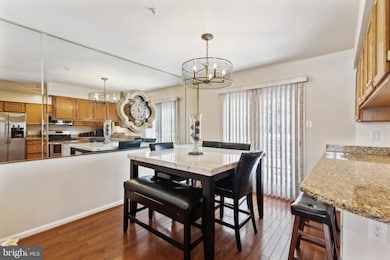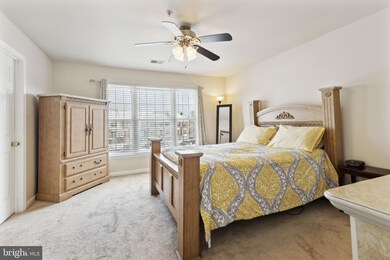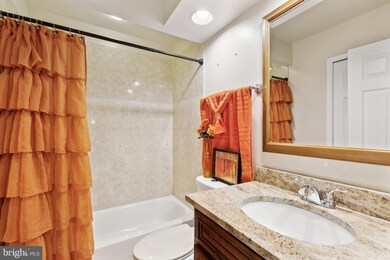
7101 Dewdrop Way Clinton, MD 20735
Highlights
- Colonial Architecture
- Wood Flooring
- Breakfast Area or Nook
- Deck
- Upgraded Countertops
- Porch
About This Home
As of March 2025Come see this beautifully maintained, three-level townhome featuring 3 bedrooms, 3 bathrooms and fully finished basement with potential fourth bedroom! Step into the main level living area and enjoy the charm of original oak hardwood floors. The eat-in kitchen is equipped with stainless steel appliances and stunning granite countertops. The large master suite includes an on-suite bathroom and a spacious walk-in closet. Looking for more space to entertain? Head downstairs to the large, finished basement, perfect for family gatherings and movie nights. This home also boasts a generous wrap-around front porch, oversized deck complete with stairs leading to the fully fenced backyard. Conveniently located with easy commuting routes to DC and Northern Virginia.
Don’t miss out—schedule your appointment today!
Last Agent to Sell the Property
Samson Properties License #SP40000675 Listed on: 01/15/2025

Townhouse Details
Home Type
- Townhome
Est. Annual Taxes
- $4,476
Year Built
- Built in 1995
Lot Details
- 2,295 Sq Ft Lot
- Privacy Fence
- Vinyl Fence
- Back Yard Fenced
HOA Fees
- $112 Monthly HOA Fees
Home Design
- Colonial Architecture
- Brick Exterior Construction
- Permanent Foundation
- Aluminum Siding
- Shingle Siding
- Concrete Perimeter Foundation
Interior Spaces
- Property has 3 Levels
- Ceiling Fan
- Dining Area
- Wood Flooring
- Washer and Dryer Hookup
Kitchen
- Breakfast Area or Nook
- Eat-In Kitchen
- Gas Oven or Range
- Self-Cleaning Oven
- Cooktop
- Microwave
- Dishwasher
- Upgraded Countertops
- Disposal
Bedrooms and Bathrooms
- 3 Bedrooms
- En-Suite Bathroom
Finished Basement
- Heated Basement
- Walk-Out Basement
- Basement Fills Entire Space Under The House
- Rear Basement Entry
- Natural lighting in basement
Parking
- 2 Open Parking Spaces
- 2 Parking Spaces
- Parking Lot
- 2 Assigned Parking Spaces
Outdoor Features
- Deck
- Porch
Schools
- Surrattsville High School
Utilities
- Central Air
- Heating System Uses Natural Gas
- Heat Pump System
- Vented Exhaust Fan
- Natural Gas Water Heater
Community Details
- Summit Creek Community
- Summit Creek Subdivision
Listing and Financial Details
- Tax Lot 1
- Assessor Parcel Number 17090928002
Ownership History
Purchase Details
Home Financials for this Owner
Home Financials are based on the most recent Mortgage that was taken out on this home.Purchase Details
Home Financials for this Owner
Home Financials are based on the most recent Mortgage that was taken out on this home.Purchase Details
Purchase Details
Home Financials for this Owner
Home Financials are based on the most recent Mortgage that was taken out on this home.Similar Homes in Clinton, MD
Home Values in the Area
Average Home Value in this Area
Purchase History
| Date | Type | Sale Price | Title Company |
|---|---|---|---|
| Deed | $380,000 | Maryland Title | |
| Deed | $270,000 | Monarch Title Inc | |
| Trustee Deed | $184,000 | Attorney | |
| Deed | $147,825 | -- |
Mortgage History
| Date | Status | Loan Amount | Loan Type |
|---|---|---|---|
| Open | $373,117 | FHA | |
| Previous Owner | $34,000 | New Conventional | |
| Previous Owner | $3,322 | New Conventional | |
| Previous Owner | $256,877 | FHA | |
| Previous Owner | $257,380 | FHA | |
| Previous Owner | $265,109 | FHA | |
| Previous Owner | $283,200 | Stand Alone Refi Refinance Of Original Loan | |
| Previous Owner | $195,000 | Adjustable Rate Mortgage/ARM | |
| Previous Owner | $145,297 | No Value Available |
Property History
| Date | Event | Price | Change | Sq Ft Price |
|---|---|---|---|---|
| 03/14/2025 03/14/25 | Sold | $380,000 | -10.6% | $165 / Sq Ft |
| 01/30/2025 01/30/25 | Pending | -- | -- | -- |
| 01/15/2025 01/15/25 | For Sale | $425,000 | +57.4% | $184 / Sq Ft |
| 02/28/2017 02/28/17 | Sold | $270,000 | 0.0% | $202 / Sq Ft |
| 11/08/2016 11/08/16 | Pending | -- | -- | -- |
| 11/02/2016 11/02/16 | Off Market | $270,000 | -- | -- |
| 11/01/2016 11/01/16 | Price Changed | $293,900 | +1.7% | $220 / Sq Ft |
| 10/29/2016 10/29/16 | For Sale | $289,000 | +72.1% | $216 / Sq Ft |
| 10/28/2015 10/28/15 | Sold | $167,949 | -18.7% | $126 / Sq Ft |
| 08/25/2015 08/25/15 | Pending | -- | -- | -- |
| 07/17/2015 07/17/15 | For Sale | $206,700 | -- | $155 / Sq Ft |
Tax History Compared to Growth
Tax History
| Year | Tax Paid | Tax Assessment Tax Assessment Total Assessment is a certain percentage of the fair market value that is determined by local assessors to be the total taxable value of land and additions on the property. | Land | Improvement |
|---|---|---|---|---|
| 2024 | $4,876 | $301,267 | $0 | $0 |
| 2023 | $4,553 | $279,633 | $0 | $0 |
| 2022 | $4,232 | $258,000 | $75,000 | $183,000 |
| 2021 | $4,113 | $250,033 | $0 | $0 |
| 2020 | $3,995 | $242,067 | $0 | $0 |
| 2019 | $3,877 | $234,100 | $75,000 | $159,100 |
| 2018 | $3,710 | $222,867 | $0 | $0 |
| 2017 | $3,543 | $211,633 | $0 | $0 |
| 2016 | -- | $200,400 | $0 | $0 |
| 2015 | $3,539 | $200,400 | $0 | $0 |
| 2014 | $3,539 | $200,400 | $0 | $0 |
Agents Affiliated with this Home
-

Seller's Agent in 2025
Tonga Turner
Samson Properties
(240) 435-6869
4 in this area
212 Total Sales
-
M
Buyer's Agent in 2025
Michael Snowden
BML Properties Realty, LLC.
(202) 438-0286
1 in this area
12 Total Sales
-
P
Seller's Agent in 2017
Pawan Gupta
Fairfax Realty Premier
(301) 928-3691
3 Total Sales
-
N
Buyer's Agent in 2017
Non Member Member
Metropolitan Regional Information Systems
-
D
Seller's Agent in 2015
David Sweeney
RealHome Services and Solutions, Inc.
Map
Source: Bright MLS
MLS Number: MDPG2138330
APN: 09-0928002
- 9917 Raintree Way
- 10215 Goosecreek Ct
- 6911 Killarney St
- 9903 Bass Fin Ct
- 6908 Dunnigan Dr
- 7300 Roxy Run Unit 6
- 7304 Roxy Run Unit 8
- 10401 Serenade Ln
- 7308 Roxy Run Unit 10
- 8403 Black Willow Ct
- 7300 Jill View Way Unit 22
- 10403 Libation Ct
- 6204 Terence Dr
- 7522 Surratts Rd
- 9802 Fox Run Dr
- 9502 Brandywine Rd
- 10523 Moores Ln
- 6112 Armor Dr
- F Gwynndale Dr
- 9505 Silver Fox Turn
