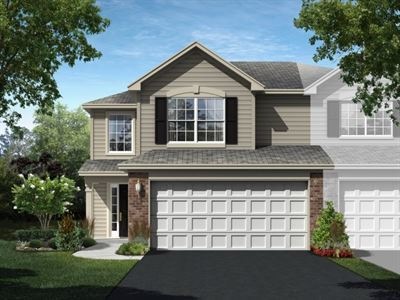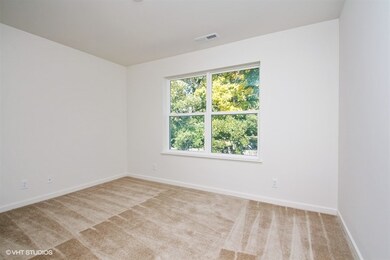
7101 Hidden Green Cir Unit 3201 Fox Lake, IL 60020
Northwest Fox Lake NeighborhoodHighlights
- Landscaped Professionally
- Walk-In Pantry
- Breakfast Bar
- Richmond-Burton High School Rated 9+
- Attached Garage
- Forced Air Heating and Cooling System
About This Home
As of February 2024UNDER CONSTRUCTION! This Courtney offers a well designed floor plan for easy living. With a volume 2-story foyer that opens to a spacious great room. Entertain in the dining room situated with the great room that Opens to the kitchen with upgraded cabinetry, SS appliances and recessed lighting. The master bedroom features 2 walk in closets and private luxury bath with, Double bowl sinks w/ Corian counters. Cement patio out back! Efficient home with a 68 HERS rating. 10-year structural builder warranty. Located off of State Park Road and near major roadways for access to commuting and amenities. For your work commute, the nearby Fox Lake Metra Station is 3 miles away. The Country Club Hills Community is situated along the Nippersink Community Park. UNDER CONSTRUCTION. Photos shown are of similar model.
Last Agent to Sell the Property
Coldwell Banker Real Estate Group License #471002989 Listed on: 07/12/2018

Townhouse Details
Home Type
- Townhome
Year Built
- 2018
HOA Fees
- $130 per month
Parking
- Attached Garage
- Driveway
- Parking Included in Price
Home Design
- Brick Exterior Construction
- Slab Foundation
- Asphalt Shingled Roof
- Vinyl Siding
Kitchen
- Breakfast Bar
- Walk-In Pantry
- Oven or Range
- Dishwasher
Laundry
- Laundry on upper level
- Washer and Dryer Hookup
Utilities
- Forced Air Heating and Cooling System
- Heating System Uses Gas
Additional Features
- Primary Bathroom is a Full Bathroom
- Landscaped Professionally
Listing and Financial Details
- $4,000 Seller Concession
Community Details
Amenities
- Common Area
Pet Policy
- Pets Allowed
Similar Homes in Fox Lake, IL
Home Values in the Area
Average Home Value in this Area
Property History
| Date | Event | Price | Change | Sq Ft Price |
|---|---|---|---|---|
| 02/20/2024 02/20/24 | Sold | $250,000 | 0.0% | $153 / Sq Ft |
| 01/20/2024 01/20/24 | Pending | -- | -- | -- |
| 01/19/2024 01/19/24 | For Sale | $249,900 | +27.7% | $153 / Sq Ft |
| 08/24/2018 08/24/18 | Sold | $195,645 | 0.0% | $120 / Sq Ft |
| 07/14/2018 07/14/18 | Pending | -- | -- | -- |
| 07/12/2018 07/12/18 | For Sale | $195,645 | -- | $120 / Sq Ft |
Tax History Compared to Growth
Agents Affiliated with this Home
-
E
Seller's Agent in 2024
Ernie Dote
The McDonald Group
(847) 989-5744
1 in this area
13 Total Sales
-
E
Buyer's Agent in 2024
Eron Nemkul
eXp Realty
-

Seller's Agent in 2018
Philip Szyjka
Coldwell Banker Real Estate Group
(815) 482-2072
1 in this area
115 Total Sales
Map
Source: Midwest Real Estate Data (MRED)
MLS Number: MRD10018420
- 7114 Hidden Green Cir
- 7112 Mulligan Ct
- 7031 Country Club Hills Dr
- 7220 State Park Rd
- 28 Jamaica Colony Unit 5
- 32 Montego Colony Unit 7
- 45 Nassau Colony Unit 4
- 45 Nassau Colony Unit 3
- 59 Vail Colony Unit 3
- 16 St Thomas Colony Unit 5
- 64 Aspen Colony Unit 5
- 56 Vail Colony Unit 1
- 13 Saint Thomas Colony Unit 2
- 35 Montego Colony Unit 1
- 41 Bermuda Colony Unit 5
- 52 Oak Hill Colony Unit 8
- 49 Oak Hill Colony Unit 7
- 54 Vail Colony Unit 9
- 1040 Fairway Dr Unit 52
- 55 Vail Colony Unit 6






