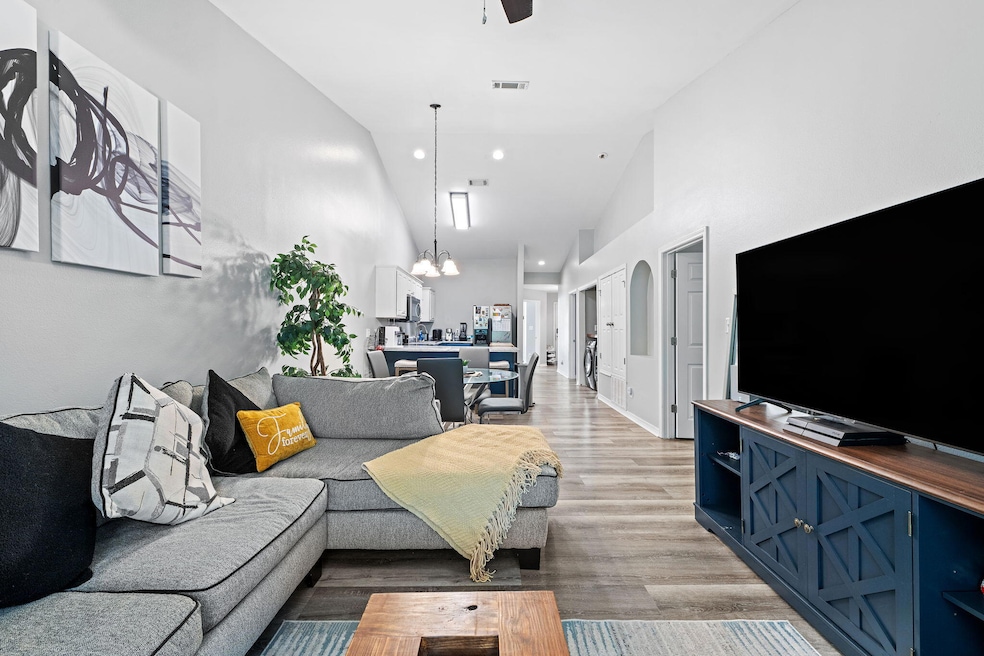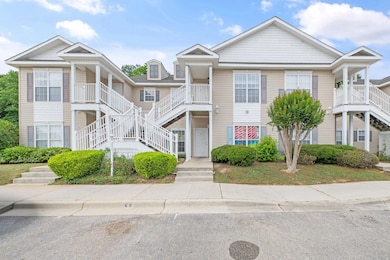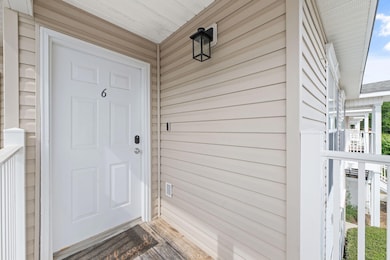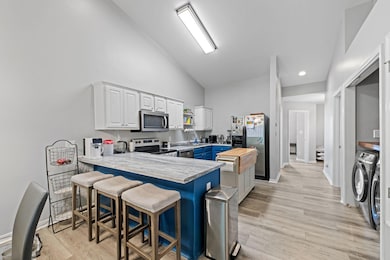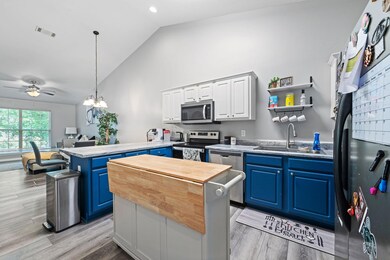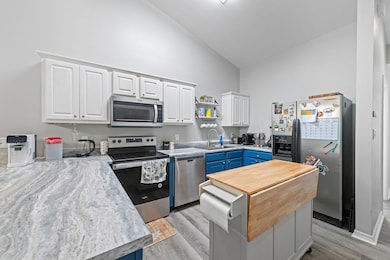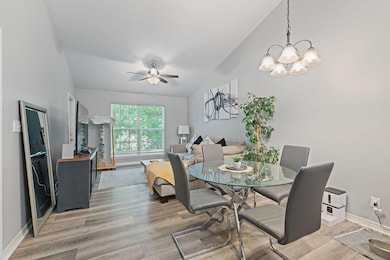7101 Joy St Unit D6 Pensacola, FL 32504
Estimated payment $1,415/month
Highlights
- Vaulted Ceiling
- Community Pool
- Breakfast Bar
- Main Floor Primary Bedroom
- Covered Patio or Porch
- Living Room
About This Home
Spacious and inviting 3-bedroom, 2-bath second-floor condo in a prime central location close to shopping, dining, and everyday conveniences. Featuring brand-new luxury vinyl plank flooring throughout, stainless steel appliances, new paint throughout and soaring ceilings that enhance the open-concept layout. As you walk in, you'll find both guest bedrooms positioned near the front for convenience and privacy. The kitchen offers an island and overlooks the dining and living areas—ideal for entertaining or enjoying a cozy night in. The primary suite is tucked away for added comfort. Soak up the sun at the community pool just steps away! BONUS: Cat lovers will appreciate the custom ''catio'' on the back patio—perfect for your furry friend, and easily removable if not needed. Low-maintenance, move-in ready, and full of charm. Schedule your showing today!
Property Details
Home Type
- Condominium
Est. Annual Taxes
- $1,826
Year Built
- Built in 2005
HOA Fees
- $288 Monthly HOA Fees
Home Design
- Frame Construction
- Dimensional Roof
- Vinyl Siding
- Vinyl Trim
Interior Spaces
- 1,187 Sq Ft Home
- Vaulted Ceiling
- Ceiling Fan
- Living Room
- Vinyl Flooring
- Exterior Washer Dryer Hookup
Kitchen
- Breakfast Bar
- Electric Oven or Range
- Dishwasher
Bedrooms and Bathrooms
- 3 Bedrooms
- Primary Bedroom on Main
- 2 Full Bathrooms
Outdoor Features
- Covered Patio or Porch
Schools
- Holm Elementary School
- Workman Middle School
- Washington High School
Utilities
- Central Heating and Cooling System
- Electric Water Heater
Listing and Financial Details
- Assessor Parcel Number 301S308500006004
Community Details
Overview
- Association fees include master
- Brigantine Place Subdivision
Recreation
- Community Pool
Map
Home Values in the Area
Average Home Value in this Area
Tax History
| Year | Tax Paid | Tax Assessment Tax Assessment Total Assessment is a certain percentage of the fair market value that is determined by local assessors to be the total taxable value of land and additions on the property. | Land | Improvement |
|---|---|---|---|---|
| 2024 | $1,826 | $166,180 | -- | $166,180 |
| 2023 | $1,826 | $119,210 | $0 | $0 |
| 2022 | $1,663 | $124,635 | $0 | $124,635 |
| 2021 | $1,490 | $98,521 | $0 | $0 |
| 2020 | $1,273 | $90,212 | $0 | $0 |
| 2019 | $1,213 | $87,838 | $0 | $0 |
| 2018 | $1,172 | $85,464 | $0 | $0 |
| 2017 | $1,055 | $70,750 | $0 | $0 |
| 2016 | $955 | $59,800 | $0 | $0 |
| 2015 | $875 | $55,500 | $0 | $0 |
| 2014 | $808 | $51,505 | $0 | $0 |
Property History
| Date | Event | Price | List to Sale | Price per Sq Ft | Prior Sale |
|---|---|---|---|---|---|
| 08/30/2025 08/30/25 | Price Changed | $185,000 | -5.1% | $156 / Sq Ft | |
| 06/10/2025 06/10/25 | Price Changed | $195,000 | -4.9% | $164 / Sq Ft | |
| 05/07/2025 05/07/25 | For Sale | $205,000 | +119.3% | $173 / Sq Ft | |
| 01/31/2020 01/31/20 | Sold | $93,500 | -4.6% | $79 / Sq Ft | View Prior Sale |
| 09/24/2019 09/24/19 | Price Changed | $98,000 | -3.9% | $83 / Sq Ft | |
| 08/10/2019 08/10/19 | For Sale | $102,000 | -- | $86 / Sq Ft |
Purchase History
| Date | Type | Sale Price | Title Company |
|---|---|---|---|
| Warranty Deed | $93,500 | Attorney | |
| Interfamily Deed Transfer | -- | None Available | |
| Warranty Deed | $67,500 | Surety Land Title Of Fl Llc | |
| Warranty Deed | $135,000 | Integrity Title & Escrow Ser | |
| Corporate Deed | $101,500 | Security First Title Of The |
Mortgage History
| Date | Status | Loan Amount | Loan Type |
|---|---|---|---|
| Open | $95,136 | New Conventional | |
| Previous Owner | $96,425 | Purchase Money Mortgage |
Source: Emerald Coast Association of REALTORS®
MLS Number: 975775
APN: 30-1S-30-8500-006-004
- 7101 Joy St Unit A8
- 7101 Joy St Unit C8
- 7157 Sonny Dr
- 7022 Chapel St Unit 13
- 970 Commonwealth Rd
- 7775 Marlow St
- 675 Farmington Rd
- 7150 Plantation Rd Unit 122
- 7150 Plantation Rd Unit 222
- 7150 Plantation Rd Unit 312
- 7123 Village Ln
- 7131 Village Ln
- 7139 Village Ln
- 7143 Village Ln
- 7179 Village Ln
- 7151 Village Ln
- The Palm Interior Plan at Cedar Village
- The Palm Exterior Plan at Cedar Village
- 7163 Village Ln
- 965 Farmington Rd
- 7101 Joy St Unit F6
- 7101 Joy St Unit A7
- 809 Bloodworth Ln
- 1177 Bloodworth Ln Unit 1177 B
- 7121 Marie Ave
- 1350 Fairchild St Unit A
- 1203 Fairchild Village Dr
- 1857 Atwood Dr
- 7840 Lilac Ln
- 1498 John Carroll Dr
- 601 E Burgess Rd Unit K11
- 501 E Burgess Rd Unit C1
- 7707 Kipling St
- 7250 Hilburn Rd Unit 3A
- 7250 Hilburn Rd Unit 3C
- 7250 Hilburn Rd Unit 4C
- 7270 Hilburn Rd
- 6030 Hilburn Rd
- 6115 N Davis Hwy
- 5991 Born Dr
