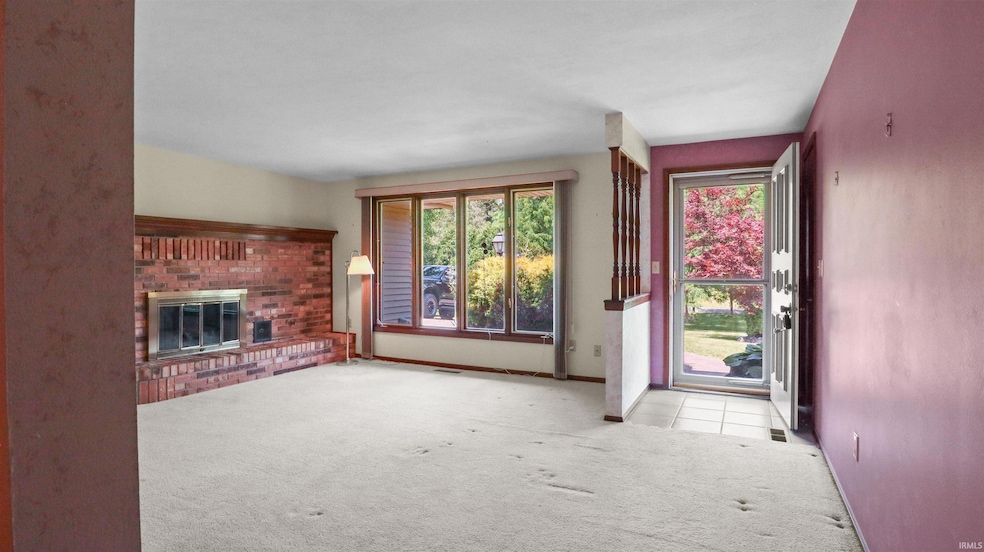7101 Melody Ln Fort Wayne, IN 46804
Southwest Fort Wayne NeighborhoodHighlights
- Ranch Style House
- 2 Car Attached Garage
- Forced Air Heating and Cooling System
- Summit Middle School Rated A-
About This Home
AUCTION HELD ON SITE AUG 14TH @ 6:00 PM. Tucked away in the highly sought-after southwest corner of Fort Wayne yet so close to amenities. This stunning 3-bedroom, 2.5-bath 1,710 sq ft ranch on a slab offers a rare blend of comfort, space, and privacy. Set on over half an acre of beautifully manicured land, the property welcomes you with a long, tree-lined asphalt driveway that creates a serene, private entrance. Step inside to a spacious layout designed for comfortable living and flow. The master suite is a true retreat, featuring a large walk-in closet and a private en suite bath. Two additional bedrooms share a full bath, while a convenient half bath off the garage/kitchen area adds extra functionality. The brick fireplace in the front living room, just past the big set of windows, is a great place to relax. The back room features custom-built in cabinets, a bay window, a skylight, and beautiful woodwork and glass-pane French doors. The oversized garage is a standout feature, offering ample room for vehicles, storage, and even your favorite DIY projects with a built-in workshop space. Outside, the pristine landscaping enhances the home's curb appeal and offers a tranquil setting for relaxing or entertaining. It's a perfect blend of quiet charm, everyday convenience, and versatile space in one of Fort Wayne's great well-kept neighborhoods.
Home Details
Home Type
- Single Family
Est. Annual Taxes
- $1,341
Year Built
- Built in 1979
Lot Details
- 0.57 Acre Lot
- Lot Dimensions are 110x224
- Sloped Lot
HOA Fees
- $6 Monthly HOA Fees
Parking
- 2 Car Attached Garage
Home Design
- Ranch Style House
- Brick Exterior Construction
- Slab Foundation
- Cedar
- Vinyl Construction Material
Interior Spaces
- 1,710 Sq Ft Home
- Living Room with Fireplace
Bedrooms and Bathrooms
- 3 Bedrooms
Schools
- Haverhill Elementary School
- Summit Middle School
- Homestead High School
Utilities
- Forced Air Heating and Cooling System
Community Details
- Brierwood Hills Subdivision
Listing and Financial Details
- Assessor Parcel Number 02-11-13-252-007.000-075
Map
Home Values in the Area
Average Home Value in this Area
Tax History
| Year | Tax Paid | Tax Assessment Tax Assessment Total Assessment is a certain percentage of the fair market value that is determined by local assessors to be the total taxable value of land and additions on the property. | Land | Improvement |
|---|---|---|---|---|
| 2024 | $2,539 | $250,600 | $42,100 | $208,500 |
| 2022 | $2,473 | $229,300 | $25,900 | $203,400 |
| 2021 | $2,066 | $197,400 | $25,900 | $171,500 |
| 2020 | $1,848 | $176,300 | $25,900 | $150,400 |
| 2019 | $1,840 | $174,400 | $25,900 | $148,500 |
| 2018 | $1,638 | $155,200 | $25,900 | $129,300 |
| 2017 | $1,540 | $145,600 | $25,900 | $119,700 |
| 2016 | $1,504 | $141,500 | $25,900 | $115,600 |
| 2014 | $1,349 | $128,800 | $25,900 | $102,900 |
| 2013 | $1,338 | $127,200 | $25,900 | $101,300 |
Property History
| Date | Event | Price | Change | Sq Ft Price |
|---|---|---|---|---|
| 08/14/2025 08/14/25 | Pending | -- | -- | -- |
| 07/03/2025 07/03/25 | For Sale | -- | -- | -- |
Source: Indiana Regional MLS
MLS Number: 202525800
APN: 02-11-13-252-007.000-075
- 2831 Covington Hollow Trail
- 6728 Covington Creek Trail
- 6806 Covington Creek Trail
- 2921 Elmwood Ct
- 6603 Quail Ridge Ln
- 3328 Tarrant Springs Trail
- 2620 Ladue Cove
- 0 Huth Dr
- 3031 Hedgerow Pass
- 2525 Ladue Cove
- 8280 Catberry Trail
- 204 Beaksedge Way Unit 110
- 2127 Bayside Ct
- 2106 Lake Ridge Dr
- 6501 Hill Rise Dr
- 2106 Bayside Ct
- 2101 Bayside Ct
- 2926 Dockshire Ln
- 2802 Bellaire Dr
- 3910 Dicke Rd







