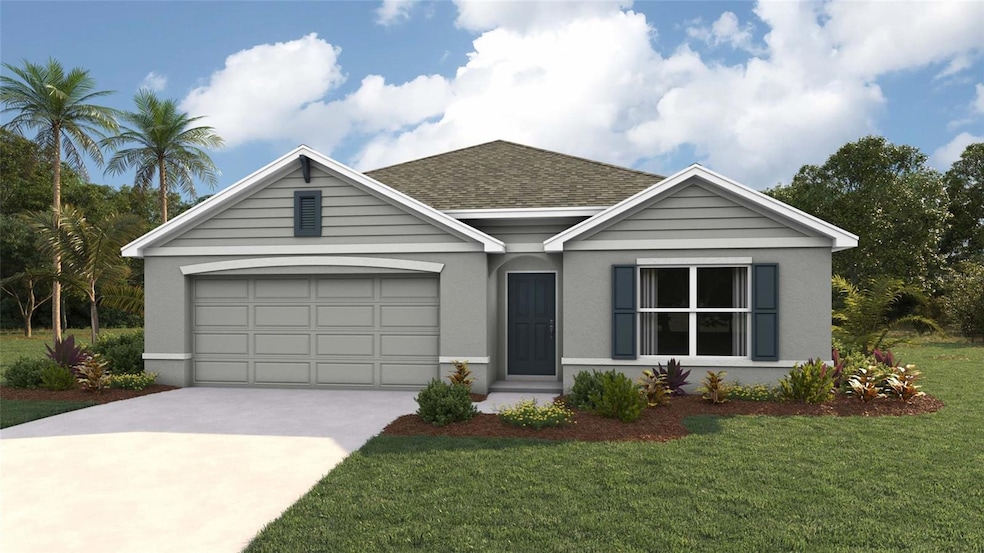
7101 SE 113th Ln Belleview, FL 34420
Estimated payment $1,914/month
Highlights
- Under Construction
- Great Room
- Laundry Room
- Open Floorplan
- 2 Car Attached Garage
- Luxury Vinyl Tile Flooring
About This Home
One or more photo(s) has been virtually staged. Under Construction. Welcome to a spacious and inviting 4-bedroom, open-concept and all concrete block constructed home where design meets functional elegance. The seamless flow between living areas and the kitchen creates an expansive environment perfect for both daily living and entertaining. The kitchen is a focal point of this home and designed for style and convenience including a stainless-steel range, microwave, built-in dishwasher, and refrigerator. Four well-appointed bedrooms and located in the front of the home and nearby a full bathroom. The primary bedroom features an ensuite bathroom, double vanity, and walk-in closet. The laundry room is complete with a washer and dryer. This residence embodies the perfect harmony of openness and privacy. The Cali is complete with a state-of-the-art smart home system. Pictures, photographs, colors, features, and sizes are for illustration purposes only and will vary from the homes as built. Home and community information including pricing, included features, terms, availability and amenities are subject to change and prior sale at any time without notice or obligation. CRC057592.
Listing Agent
DR HORTON REALTY OF WEST CENTRAL FLORIDA Brokerage Phone: 352-558-6840 License #3151283 Listed on: 05/07/2025

Home Details
Home Type
- Single Family
Year Built
- Built in 2025 | Under Construction
Lot Details
- 6,325 Sq Ft Lot
- North Facing Home
- Irrigation Equipment
- Property is zoned PUD
HOA Fees
- $35 Monthly HOA Fees
Parking
- 2 Car Attached Garage
Home Design
- Home is estimated to be completed on 9/2/25
- Slab Foundation
- Shingle Roof
- Block Exterior
Interior Spaces
- 1,828 Sq Ft Home
- Open Floorplan
- Great Room
Kitchen
- Range
- Microwave
- Dishwasher
Flooring
- Carpet
- Luxury Vinyl Tile
Bedrooms and Bathrooms
- 4 Bedrooms
- 2 Full Bathrooms
Laundry
- Laundry Room
- Dryer
- Washer
Schools
- Belleview Elementary School
- Belleview Middle School
- Belleview High School
Utilities
- Central Heating and Cooling System
- Heat Pump System
- Cable TV Available
Community Details
- Autumn Glen Homeowners Association
- Built by D.R. Horton INC
- Autumn Glen Subdivision, Cali Floorplan
Listing and Financial Details
- Home warranty included in the sale of the property
- Visit Down Payment Resource Website
- Tax Lot 141
- Assessor Parcel Number 3878-200-141
Map
Home Values in the Area
Average Home Value in this Area
Property History
| Date | Event | Price | Change | Sq Ft Price |
|---|---|---|---|---|
| 08/03/2025 08/03/25 | Pending | -- | -- | -- |
| 07/30/2025 07/30/25 | Price Changed | $287,990 | -0.7% | $158 / Sq Ft |
| 07/23/2025 07/23/25 | Price Changed | $289,990 | -1.4% | $159 / Sq Ft |
| 07/07/2025 07/07/25 | Price Changed | $293,990 | +1.7% | $161 / Sq Ft |
| 06/25/2025 06/25/25 | Price Changed | $288,990 | +0.7% | $158 / Sq Ft |
| 06/24/2025 06/24/25 | Price Changed | $286,990 | +1.1% | $157 / Sq Ft |
| 06/19/2025 06/19/25 | Price Changed | $283,990 | +0.7% | $155 / Sq Ft |
| 06/11/2025 06/11/25 | Price Changed | $281,990 | -1.7% | $154 / Sq Ft |
| 05/07/2025 05/07/25 | For Sale | $286,990 | -- | $157 / Sq Ft |
Similar Homes in Belleview, FL
Source: Stellar MLS
MLS Number: OM701057
- 7085 SE 113th Ln
- 7066 SE 113th Ln
- 7084 SE 113th Ln
- 7076 SE 113th Ln
- 7092 SE 113th Ln
- 7100 SE 113th Ln
- 7108 SE 113th Ln
- 7137 SE 113th Ln
- 7077 SE 113th Ln
- 7069 SE 113th Ln
- 11372 SE 70th Ct
- 11366 SE 70th Ct
- 11362 SE 70th Ct
- 11358 SE 70th Ct
- 11354 SE 70th Ct
- 11495 SE 71st Terrace Rd
- 7059 SE Highway 25a
- TBD S Us Hwy 441
- 7400 E Highway 25
- 11852 SE 71st Ct






