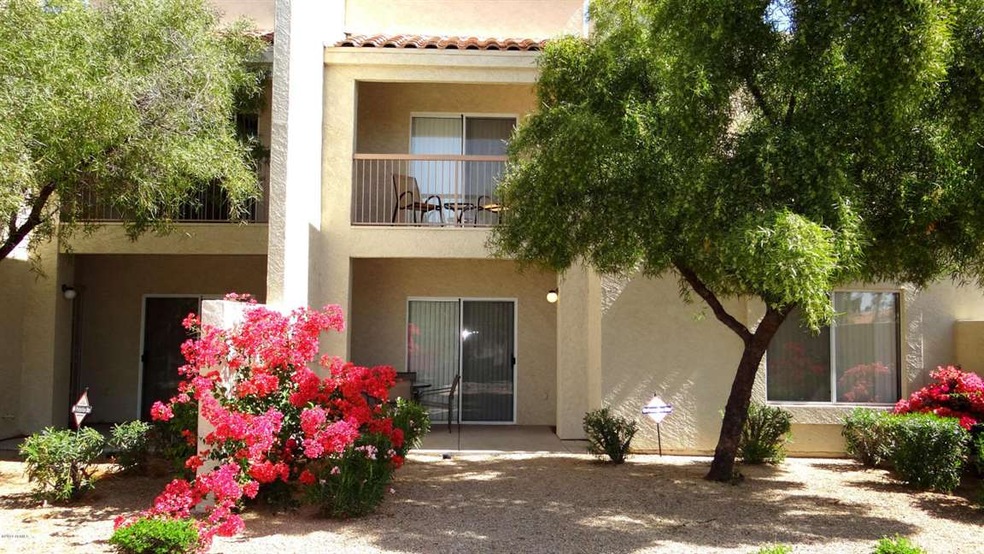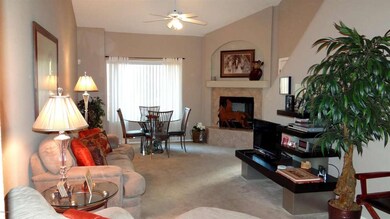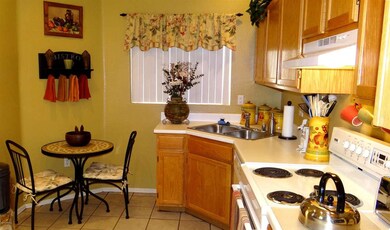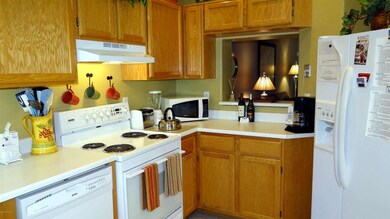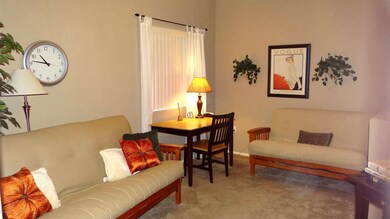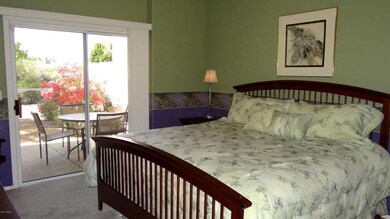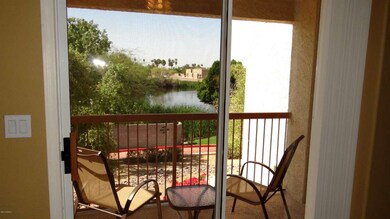
7101 W Beardsley Rd Unit 1504 Glendale, AZ 85308
Arrowhead NeighborhoodHighlights
- Heated Spa
- Gated Community
- Main Floor Primary Bedroom
- Highland Lakes School Rated A
- Community Lake
- Covered Patio or Porch
About This Home
As of July 2022Back on Market Buyer didn't qualify Always in Demand Arrowhead Lakes! Resort Living! Gated Community!Former Model Townhouse features cathedral ceilings, large family room with wood burning fireplace, cozy kitchen with newer appliances, oversized laundry/utility room washer and dryer included, Custom paint throughout. First-floor bedroom adjoins full bathroom and covered patio, Spacious bright master suite upstairs, walkin closet, full bath with separate shower and garden tub and its own balcony overlooking the lake. Loft is perfect for extra sleeping quarters,office or how about the get away. Newer air conditioning unit is a nice bonus. Two car garage with storage platform.Interior unit but close to the pool, Wonderful dining and shopping area
Last Agent to Sell the Property
Maureen Karpinski
Cactus Country Property Prof License #BR101823000 Listed on: 03/27/2014
Townhouse Details
Home Type
- Townhome
Est. Annual Taxes
- $1,344
Year Built
- Built in 1996
Lot Details
- 155 Sq Ft Lot
- Two or More Common Walls
- Partially Fenced Property
- Front and Back Yard Sprinklers
Parking
- 2 Car Garage
Home Design
- Wood Frame Construction
- Tile Roof
- Stucco
Interior Spaces
- 1,518 Sq Ft Home
- 2-Story Property
- Ceiling Fan
- Skylights
- Living Room with Fireplace
- Dishwasher
- Laundry in unit
Flooring
- Carpet
- Tile
Bedrooms and Bathrooms
- 2 Bedrooms
- Primary Bedroom on Main
- Walk-In Closet
- Primary Bathroom is a Full Bathroom
- 2 Bathrooms
- Dual Vanity Sinks in Primary Bathroom
- Bathtub With Separate Shower Stall
Outdoor Features
- Heated Spa
- Balcony
- Covered Patio or Porch
Schools
- Arrowhead Elementary School - Glendale
- Hillcrest Middle School
- Mountain Ridge High School
Utilities
- Refrigerated Cooling System
- Heating Available
- Cable TV Available
Listing and Financial Details
- Tax Lot 1504
- Assessor Parcel Number 200-34-726
Community Details
Overview
- Property has a Home Owners Association
- First Service Reside Association, Phone Number (481) 551-4300
- Arrowhead Lakes Condominium Subdivision, Vaulted Ceiling Floorplan
- FHA/VA Approved Complex
- Community Lake
Recreation
- Heated Community Pool
- Community Spa
Security
- Gated Community
Ownership History
Purchase Details
Purchase Details
Home Financials for this Owner
Home Financials are based on the most recent Mortgage that was taken out on this home.Purchase Details
Home Financials for this Owner
Home Financials are based on the most recent Mortgage that was taken out on this home.Purchase Details
Home Financials for this Owner
Home Financials are based on the most recent Mortgage that was taken out on this home.Purchase Details
Purchase Details
Similar Homes in Glendale, AZ
Home Values in the Area
Average Home Value in this Area
Purchase History
| Date | Type | Sale Price | Title Company |
|---|---|---|---|
| Warranty Deed | -- | -- | |
| Warranty Deed | $373,500 | Driggs Title Agency | |
| Cash Sale Deed | $173,000 | Driggs Title Agency Inc | |
| Warranty Deed | $151,500 | Ticor Title Agency Of Az Inc | |
| Interfamily Deed Transfer | -- | -- | |
| Cash Sale Deed | $118,000 | Security Title Agency |
Mortgage History
| Date | Status | Loan Amount | Loan Type |
|---|---|---|---|
| Previous Owner | $101,261 | New Conventional | |
| Previous Owner | $118,400 | New Conventional |
Property History
| Date | Event | Price | Change | Sq Ft Price |
|---|---|---|---|---|
| 07/01/2022 07/01/22 | Sold | $373,500 | -3.0% | $246 / Sq Ft |
| 06/04/2022 06/04/22 | Pending | -- | -- | -- |
| 05/27/2022 05/27/22 | For Sale | $385,000 | 0.0% | $254 / Sq Ft |
| 08/16/2014 08/16/14 | Rented | $1,190 | -11.9% | -- |
| 08/11/2014 08/11/14 | Under Contract | -- | -- | -- |
| 07/06/2014 07/06/14 | For Rent | $1,350 | 0.0% | -- |
| 06/30/2014 06/30/14 | Sold | $173,000 | -6.4% | $114 / Sq Ft |
| 06/02/2014 06/02/14 | Pending | -- | -- | -- |
| 05/03/2014 05/03/14 | For Sale | $184,900 | 0.0% | $122 / Sq Ft |
| 04/08/2014 04/08/14 | Pending | -- | -- | -- |
| 03/27/2014 03/27/14 | For Sale | $184,900 | -- | $122 / Sq Ft |
Tax History Compared to Growth
Tax History
| Year | Tax Paid | Tax Assessment Tax Assessment Total Assessment is a certain percentage of the fair market value that is determined by local assessors to be the total taxable value of land and additions on the property. | Land | Improvement |
|---|---|---|---|---|
| 2025 | $1,770 | $18,506 | -- | -- |
| 2024 | $1,754 | $17,625 | -- | -- |
| 2023 | $1,754 | $25,580 | $5,110 | $20,470 |
| 2022 | $1,711 | $21,060 | $4,210 | $16,850 |
| 2021 | $1,769 | $20,060 | $4,010 | $16,050 |
| 2020 | $1,750 | $18,020 | $3,600 | $14,420 |
| 2019 | $1,708 | $16,900 | $3,380 | $13,520 |
| 2018 | $1,669 | $15,500 | $3,100 | $12,400 |
| 2017 | $1,625 | $14,700 | $2,940 | $11,760 |
| 2016 | $1,549 | $14,780 | $2,950 | $11,830 |
| 2015 | $1,434 | $13,430 | $2,680 | $10,750 |
Agents Affiliated with this Home
-
Kym Polanco

Seller's Agent in 2022
Kym Polanco
Arizona E Homes
(623) 640-8493
11 in this area
85 Total Sales
-
Tim Polanco

Seller Co-Listing Agent in 2022
Tim Polanco
Arizona E Homes
(623) 694-0541
11 in this area
86 Total Sales
-
Yvonne McFadden

Buyer's Agent in 2022
Yvonne McFadden
DeLex Realty
(480) 628-2619
1 in this area
40 Total Sales
-
J
Buyer's Agent in 2022
Jettie McFadden
Dan Schwartz Realty, Inc
-
M
Seller's Agent in 2014
Maureen Karpinski
Cactus Country Property Prof
Map
Source: Arizona Regional Multiple Listing Service (ARMLS)
MLS Number: 5091019
APN: 200-34-726
- 7101 W Beardsley Rd Unit 722
- 7101 W Beardsley Rd Unit 1403
- 7101 W Beardsley Rd Unit 452
- 7015 W Behrend Dr
- 7027 W Blackhawk Dr
- 7177 W Pontiac Dr
- 6925 W Tonto Dr
- 6901 W Tonto Dr
- 6971 W Irma Ln
- 19537 N 69th Ave
- 6775 W Tonto Dr
- 6962 W Irma Ln
- 7401 W Arrowhead Clubhouse Dr Unit 2047
- 7401 W Arrowhead Clubhouse Dr Unit 2067
- 7401 W Arrowhead Clubhouse Dr Unit 1015
- 7401 W Arrowhead Clubhouse Dr Unit 2003
- 7401 W Arrowhead Clubhouse Dr Unit 1006
- 7401 W Arrowhead Clubhouse Dr Unit 2079
- 19222 N 70th Ave
- 20277 N 68th Dr
