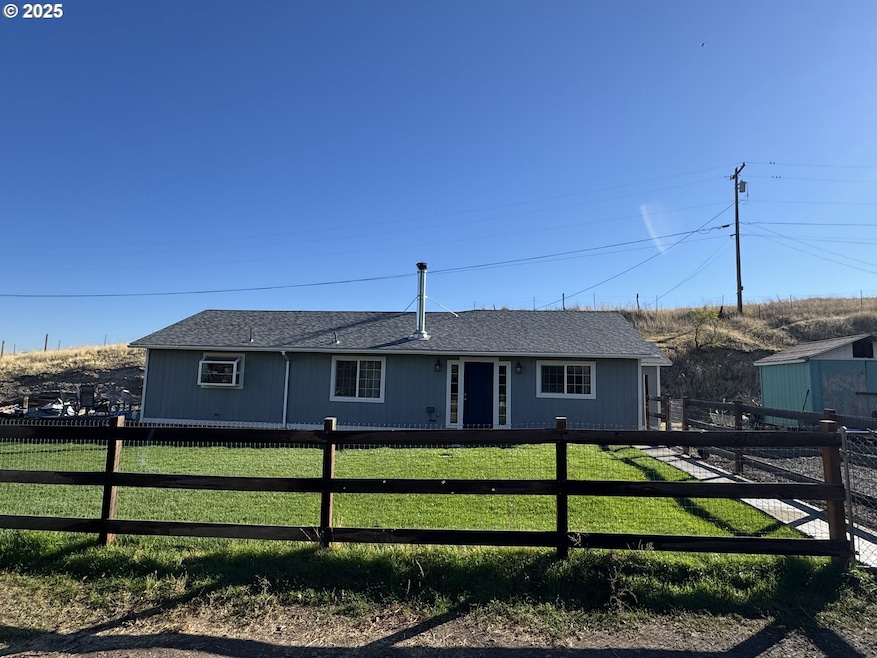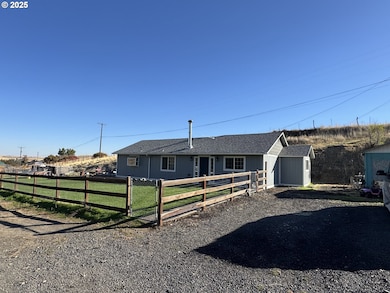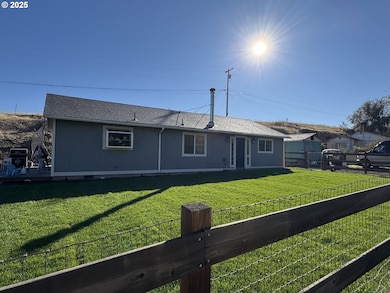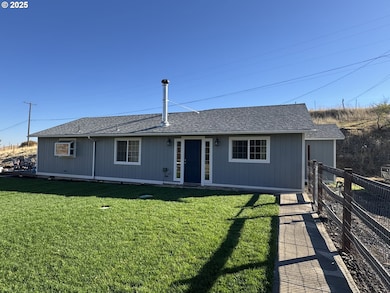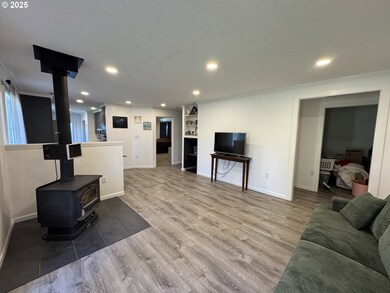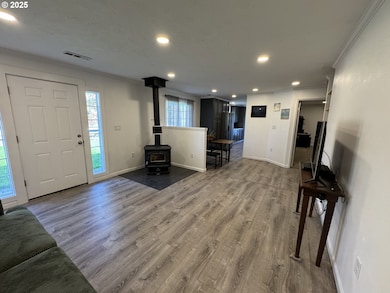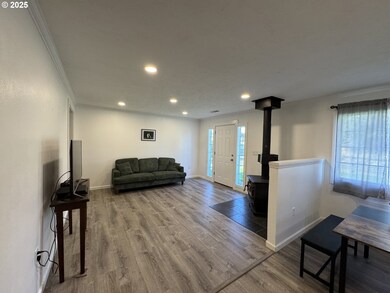71011 SW Douglas Dr Pendleton, OR 97801
Estimated payment $1,720/month
Highlights
- RV Access or Parking
- Wood Burning Stove
- Private Yard
- Deck
- Territorial View
- No HOA
About This Home
Welcome home to this wonderful property, just outside of Pendleton! Situated on 3 tax lots, totaling over 3/4 acre, this charming 3 bed home is ready for new owners! Fresh interior paint and brand new floors and carpeting await inside. A cozy living space with wood stove flows into the dining and kitchen space. The large primary bedroom is on one side of the house and two other rooms are on the other end. All three share one large bathroom. You'll also find a pantry off the kitchen and a large storage space, which could easily be used as a home office. Outside find brand new sod supported by a new underground sprinkler system, a large garden space, and room for animals, all completely fenced in. A tool shed offers storage options for lawn/garden care or other projects. Now is the chance to own your own little hobby farm and enjoy the country lifestyle with the ease of being minutes from town. Call to schedule a showing today!
Home Details
Home Type
- Single Family
Est. Annual Taxes
- $1,731
Year Built
- Built in 1969
Lot Details
- 0.78 Acre Lot
- Fenced
- Level Lot
- Sprinkler System
- Private Yard
- Garden
- Property is zoned RR2
Home Design
- Slab Foundation
- Stem Wall Foundation
- Composition Roof
- Board and Batten Siding
Interior Spaces
- 1,304 Sq Ft Home
- 1-Story Property
- Wood Burning Stove
- Vinyl Clad Windows
- Family Room
- Living Room
- Dining Room
- First Floor Utility Room
- Territorial Views
- Crawl Space
Kitchen
- Built-In Double Oven
- Cooktop with Range Hood
Flooring
- Wall to Wall Carpet
- Vinyl
Bedrooms and Bathrooms
- 3 Bedrooms
- 1 Full Bathroom
Parking
- Driveway
- On-Street Parking
- RV Access or Parking
Accessible Home Design
- Accessibility Features
- Level Entry For Accessibility
Outdoor Features
- Deck
- Shed
Schools
- Mckay Creek Elementary School
- Sunridge Middle School
- Pendleton High School
Utilities
- Forced Air Heating and Cooling System
- Heating System Uses Wood
- Heat Pump System
- Shared Well
- Septic Tank
Community Details
- No Home Owners Association
Listing and Financial Details
- Assessor Parcel Number 105338
Map
Home Values in the Area
Average Home Value in this Area
Tax History
| Year | Tax Paid | Tax Assessment Tax Assessment Total Assessment is a certain percentage of the fair market value that is determined by local assessors to be the total taxable value of land and additions on the property. | Land | Improvement |
|---|---|---|---|---|
| 2024 | $1,731 | $121,570 | $45,300 | $76,270 |
| 2023 | $1,800 | $118,030 | $43,980 | $74,050 |
| 2022 | $1,697 | $114,600 | $0 | $0 |
| 2021 | $1,695 | $111,270 | $41,450 | $69,820 |
| 2020 | $1,635 | $108,030 | $40,240 | $67,790 |
| 2018 | $1,553 | $101,840 | $37,930 | $63,910 |
| 2017 | $1,560 | $98,880 | $36,830 | $62,050 |
| 2016 | $1,402 | $95,000 | $31,420 | $63,580 |
| 2015 | $1,486 | $90,500 | $33,700 | $56,800 |
| 2014 | $1,483 | $90,500 | $33,700 | $56,800 |
Property History
| Date | Event | Price | List to Sale | Price per Sq Ft |
|---|---|---|---|---|
| 10/25/2025 10/25/25 | Pending | -- | -- | -- |
| 10/16/2025 10/16/25 | For Sale | $299,000 | -- | $229 / Sq Ft |
Purchase History
| Date | Type | Sale Price | Title Company |
|---|---|---|---|
| Warranty Deed | $134,000 | Amerititle |
Mortgage History
| Date | Status | Loan Amount | Loan Type |
|---|---|---|---|
| Open | $131,572 | FHA |
Source: Regional Multiple Listing Service (RMLS)
MLS Number: 789818051
APN: 105338
- 70349 Lakeside Rd
- 72062 Westfield Blvd
- 904 SW 43rd St
- 1901 SW Runnion Ln
- 4032 SW Perkins Ave
- 1837 SW Athens Ave
- 0 SW 2nd St Unit 263926795
- 1703 SW 2nd St
- 1613 SW Athens Ave
- 1209 SW Zeta Ct
- 1511 SW 41st St
- 0 SW Quinney Ln Unit 24414661
- 692 SW Runnion Ave
- 1437 SW 40th St
- 1437 SW 37th St Unit 43
- 0 Mckay Dr
- 1415 SW 44th St
- 1328 SW 44th St
- 1309 SW 24th St
- 1206 SW 24th St
