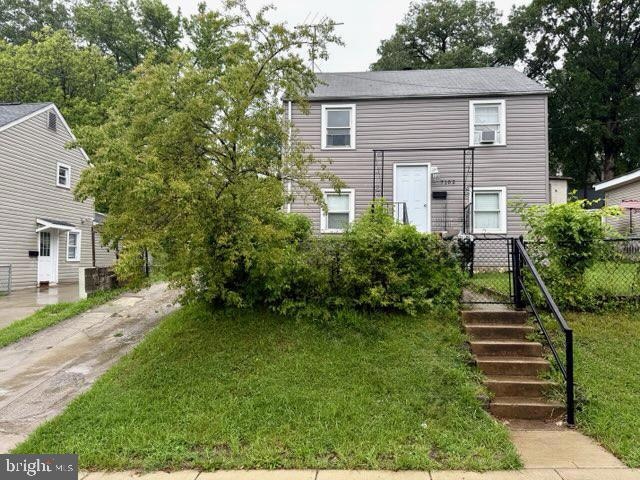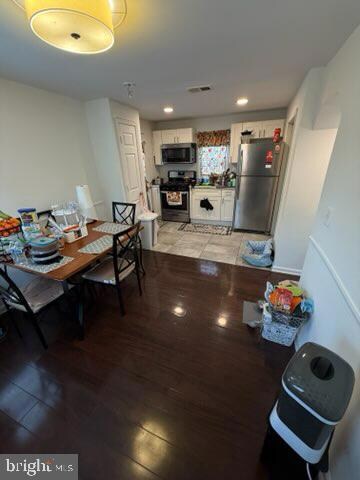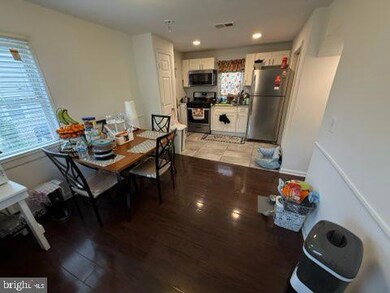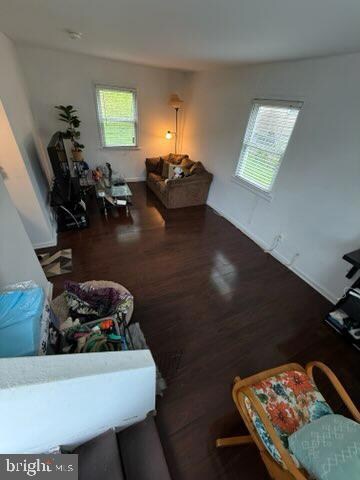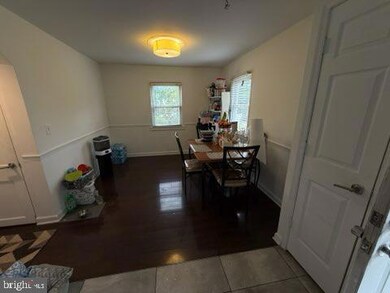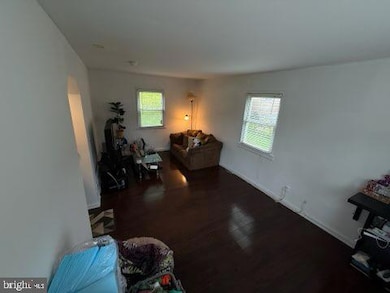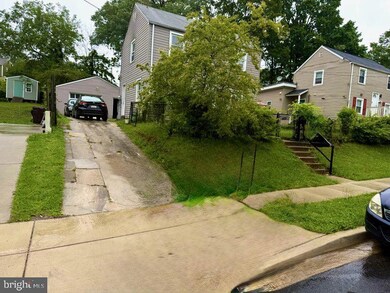
7102 Hawthorne St Hyattsville, MD 20785
Greater Landover NeighborhoodHighlights
- Gourmet Kitchen
- Wood Flooring
- No HOA
- Colonial Architecture
- Garden View
- Upgraded Countertops
About This Home
As of July 2025Welcome to 7102 Hawthorne Street, nestled in the well-established Kentland Community. This charming home features an open floor plan filled with abundant natural light. Beautifully maintained wood floors complement a modern kitchen equipped with stainless steel appliances. The property offers three spacious bedrooms, including a generous master suite with a walk-in closet.
Outside, you'll find a detached two-car garage and a driveway with ample space for multiple vehicles. The fully fenced-in yard provides the perfect setting for family gatherings or children's play. Conveniently located with easy access to public transportation and major commuter routes, this home is also close to schools, dining, shopping, and a community park.
Last Agent to Sell the Property
RE/MAX Excellence Realty License #616050 Listed on: 06/02/2025
Home Details
Home Type
- Single Family
Est. Annual Taxes
- $3,722
Year Built
- Built in 1949
Lot Details
- 6,637 Sq Ft Lot
- Back Yard Fenced
- Chain Link Fence
- Property is zoned R55
Parking
- 2 Car Detached Garage
- Front Facing Garage
- Off-Street Parking
Home Design
- Colonial Architecture
- Fiberglass Roof
- Vinyl Siding
Interior Spaces
- 950 Sq Ft Home
- Property has 2 Levels
- Chair Railings
- Living Room
- Dining Room
- Wood Flooring
- Garden Views
- Crawl Space
- Washer and Dryer Hookup
Kitchen
- Gourmet Kitchen
- Gas Oven or Range
- Microwave
- Ice Maker
- Upgraded Countertops
- Disposal
Bedrooms and Bathrooms
- 3 Bedrooms
- En-Suite Primary Bedroom
- 1 Full Bathroom
Utilities
- Forced Air Heating and Cooling System
- Natural Gas Water Heater
Community Details
- No Home Owners Association
- Kentland Subdivision
Listing and Financial Details
- Tax Lot 32
- Assessor Parcel Number 17131474691
Ownership History
Purchase Details
Home Financials for this Owner
Home Financials are based on the most recent Mortgage that was taken out on this home.Purchase Details
Home Financials for this Owner
Home Financials are based on the most recent Mortgage that was taken out on this home.Purchase Details
Home Financials for this Owner
Home Financials are based on the most recent Mortgage that was taken out on this home.Purchase Details
Purchase Details
Purchase Details
Home Financials for this Owner
Home Financials are based on the most recent Mortgage that was taken out on this home.Purchase Details
Home Financials for this Owner
Home Financials are based on the most recent Mortgage that was taken out on this home.Purchase Details
Similar Homes in Hyattsville, MD
Home Values in the Area
Average Home Value in this Area
Purchase History
| Date | Type | Sale Price | Title Company |
|---|---|---|---|
| Deed | $317,500 | Central Title | |
| Deed | $317,500 | Central Title | |
| Deed | $235,000 | None Available | |
| Deed | $70,000 | Scs Title & Escrow Llc | |
| Deed | -- | -- | |
| Deed | -- | -- | |
| Deed | $148,400 | -- | |
| Deed | $148,400 | -- | |
| Deed | $73,900 | -- |
Mortgage History
| Date | Status | Loan Amount | Loan Type |
|---|---|---|---|
| Open | $248,000 | New Conventional | |
| Closed | $248,000 | New Conventional | |
| Previous Owner | $1,689 | Stand Alone Second | |
| Previous Owner | $230,743 | FHA | |
| Previous Owner | $187,000 | Stand Alone Second | |
| Previous Owner | $133,560 | Adjustable Rate Mortgage/ARM | |
| Previous Owner | $133,560 | Adjustable Rate Mortgage/ARM |
Property History
| Date | Event | Price | Change | Sq Ft Price |
|---|---|---|---|---|
| 07/24/2025 07/24/25 | Sold | $317,500 | -6.6% | $334 / Sq Ft |
| 06/11/2025 06/11/25 | Pending | -- | -- | -- |
| 06/02/2025 06/02/25 | For Sale | $340,000 | +44.7% | $358 / Sq Ft |
| 08/24/2018 08/24/18 | Sold | $235,000 | +4.4% | $247 / Sq Ft |
| 07/24/2018 07/24/18 | Pending | -- | -- | -- |
| 07/12/2018 07/12/18 | For Sale | $225,000 | +221.4% | $237 / Sq Ft |
| 03/08/2013 03/08/13 | Sold | $70,000 | -12.5% | $74 / Sq Ft |
| 01/09/2013 01/09/13 | Price Changed | $80,000 | -15.8% | $84 / Sq Ft |
| 01/04/2013 01/04/13 | Pending | -- | -- | -- |
| 12/31/2012 12/31/12 | Price Changed | $95,000 | 0.0% | $100 / Sq Ft |
| 12/31/2012 12/31/12 | For Sale | $95,000 | +72.7% | $100 / Sq Ft |
| 12/06/2012 12/06/12 | Price Changed | $55,000 | -30.4% | $58 / Sq Ft |
| 12/03/2012 12/03/12 | Pending | -- | -- | -- |
| 11/09/2012 11/09/12 | Price Changed | $79,000 | 0.0% | $83 / Sq Ft |
| 11/09/2012 11/09/12 | For Sale | $79,000 | -20.2% | $83 / Sq Ft |
| 10/28/2012 10/28/12 | Pending | -- | -- | -- |
| 10/08/2012 10/08/12 | Price Changed | $99,000 | -17.5% | $104 / Sq Ft |
| 09/26/2012 09/26/12 | For Sale | $120,000 | +71.4% | $126 / Sq Ft |
| 09/15/2012 09/15/12 | Off Market | $70,000 | -- | -- |
| 09/05/2012 09/05/12 | For Sale | $120,000 | -- | $126 / Sq Ft |
Tax History Compared to Growth
Tax History
| Year | Tax Paid | Tax Assessment Tax Assessment Total Assessment is a certain percentage of the fair market value that is determined by local assessors to be the total taxable value of land and additions on the property. | Land | Improvement |
|---|---|---|---|---|
| 2024 | $4,122 | $250,533 | $0 | $0 |
| 2023 | $3,878 | $234,200 | $70,500 | $163,700 |
| 2022 | $3,577 | $213,967 | $0 | $0 |
| 2021 | $3,277 | $193,733 | $0 | $0 |
| 2020 | $2,976 | $173,500 | $45,200 | $128,300 |
| 2019 | $2,408 | $168,167 | $0 | $0 |
| 2018 | $2,818 | $162,833 | $0 | $0 |
| 2017 | $2,429 | $157,500 | $0 | $0 |
| 2016 | -- | $136,667 | $0 | $0 |
| 2015 | $2,090 | $115,833 | $0 | $0 |
| 2014 | $2,090 | $95,000 | $0 | $0 |
Agents Affiliated with this Home
-
Carmen Prather

Seller's Agent in 2025
Carmen Prather
RE/MAX
(301) 536-0111
5 in this area
148 Total Sales
-
Mayra Cisneros

Buyer's Agent in 2025
Mayra Cisneros
America's Choice Realty
(703) 629-5342
4 in this area
266 Total Sales
-
Jim Reid

Seller's Agent in 2018
Jim Reid
Long & Foster
(301) 440-2700
147 Total Sales
-
Wilmer Bucarelo

Buyer's Agent in 2018
Wilmer Bucarelo
Douglas Realty
(301) 252-7400
3 in this area
126 Total Sales
-
Mauricio A Romero
M
Seller's Agent in 2013
Mauricio A Romero
Samson Properties
(703) 622-8066
26 Total Sales
Map
Source: Bright MLS
MLS Number: MDPG2154508
APN: 13-1474691
- 7111 E Inwood St
- 2405 Greeley Place
- 6940 Hawthorne St
- 2403 Greeley Place
- 7012 E Lombard St
- 6892 Hawthorne St
- 2503 Fire House Rd
- 2503 Kent Town Place
- 2515 Kent Town Place Unit A
- 7403 Hawthorne St
- 6920 Forest Terrace
- 2500 Markham Ln Unit 2
- 2506 Markham Ln Unit 4
- 7210 Flagstaff St
- 2537 Markham Ln
- 7512 Hawthorne St Unit 3
- 7120 Firwood Ln Unit 705
- 7114 Firwood Ln
- 6915 Stansbury Ln
- 2701 Pinebrook Rd
