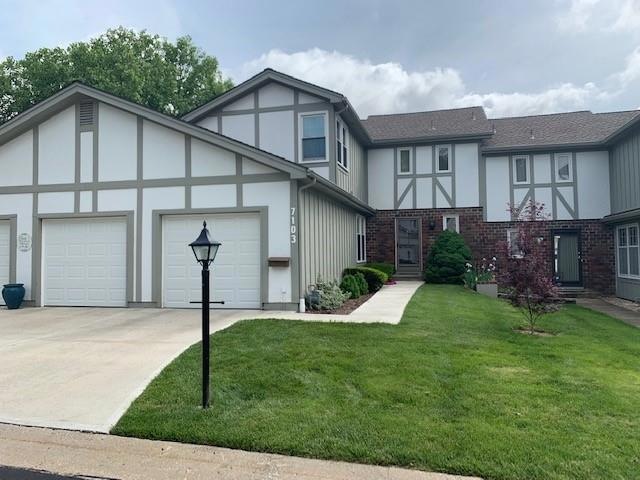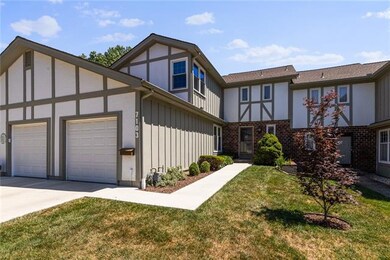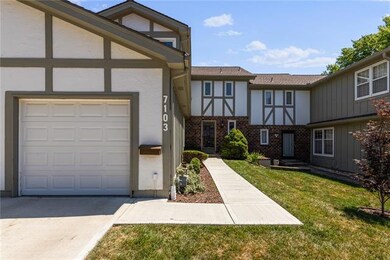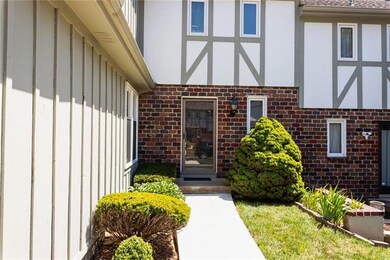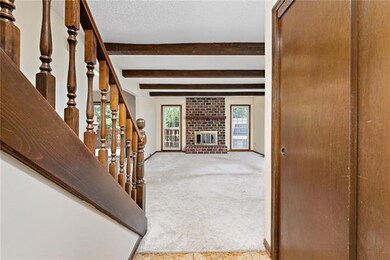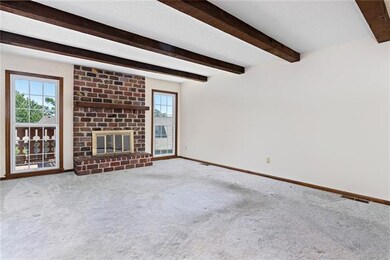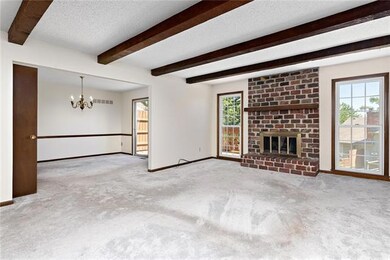
7103 Mastin St Shawnee, KS 66203
Highlights
- Deck
- Vaulted Ceiling
- Separate Formal Living Room
- Family Room with Fireplace
- Traditional Architecture
- Granite Countertops
About This Home
As of August 2022WONDERFUL Edelweiss Townhome with so much ROOM, Fresh PAINT and Clean Carpets! This is a 2-story plan with a large Master w/vaulted ceilings and walk-in closet...plus two additional ROOMY bedrooms. The FINISHED Lower Level is a BIG bright FAMILY ROOM with a WALK-OUT to the covered patio and tons of STORAGE! YOU'LL LOVE the large kitchen with GRANITE countertops, a breakfast room and a FORMAL DINING ROOM. Plus Main Level LAUNDRY, Living Room with Fireplace and half bath! This home also features a 1-car Garage...Neat and Tidy Subdivision with SWIMMING POOL. GREAT ACCESS to Shopping, Entertainment, Schools and Thoroughfares.
Last Agent to Sell the Property
EXP Realty LLC License #SP00048430 Listed on: 05/18/2022

Townhouse Details
Home Type
- Townhome
Est. Annual Taxes
- $2,302
Year Built
- Built in 1978
Parking
- 1 Car Attached Garage
Home Design
- Traditional Architecture
- Frame Construction
- Composition Roof
Interior Spaces
- Wet Bar: Shower Over Tub, Shower Only, Walk-In Closet(s), Fireplace, Granite Counters
- Built-In Features: Shower Over Tub, Shower Only, Walk-In Closet(s), Fireplace, Granite Counters
- Vaulted Ceiling
- Ceiling Fan: Shower Over Tub, Shower Only, Walk-In Closet(s), Fireplace, Granite Counters
- Skylights
- Gas Fireplace
- Shades
- Plantation Shutters
- Drapes & Rods
- Family Room with Fireplace
- 2 Fireplaces
- Separate Formal Living Room
- Formal Dining Room
- Finished Basement
- Walk-Out Basement
- Laundry in Kitchen
Kitchen
- Breakfast Room
- Eat-In Kitchen
- Granite Countertops
- Laminate Countertops
Flooring
- Wall to Wall Carpet
- Linoleum
- Laminate
- Stone
- Ceramic Tile
- Luxury Vinyl Plank Tile
- Luxury Vinyl Tile
Bedrooms and Bathrooms
- 3 Bedrooms
- Cedar Closet: Shower Over Tub, Shower Only, Walk-In Closet(s), Fireplace, Granite Counters
- Walk-In Closet: Shower Over Tub, Shower Only, Walk-In Closet(s), Fireplace, Granite Counters
- Double Vanity
- Shower Over Tub
Outdoor Features
- Deck
- Enclosed patio or porch
Additional Features
- 2,460 Sq Ft Lot
- Central Air
Listing and Financial Details
- Exclusions: SEE SELLERS DISCLOSURE
- Assessor Parcel Number JP20400040-0002
Community Details
Overview
- Property has a Home Owners Association
- Association fees include trash pick up
- Edelweiss Subdivision
Recreation
- Community Pool
Ownership History
Purchase Details
Purchase Details
Home Financials for this Owner
Home Financials are based on the most recent Mortgage that was taken out on this home.Purchase Details
Home Financials for this Owner
Home Financials are based on the most recent Mortgage that was taken out on this home.Similar Homes in the area
Home Values in the Area
Average Home Value in this Area
Purchase History
| Date | Type | Sale Price | Title Company |
|---|---|---|---|
| Deed | -- | None Listed On Document | |
| Warranty Deed | -- | Platinum Title | |
| Interfamily Deed Transfer | -- | None Available | |
| Interfamily Deed Transfer | -- | None Available |
Mortgage History
| Date | Status | Loan Amount | Loan Type |
|---|---|---|---|
| Previous Owner | $238,500 | New Conventional | |
| Previous Owner | $73,150 | New Conventional | |
| Previous Owner | $76,800 | New Conventional |
Property History
| Date | Event | Price | Change | Sq Ft Price |
|---|---|---|---|---|
| 07/21/2025 07/21/25 | Pending | -- | -- | -- |
| 07/17/2025 07/17/25 | Price Changed | $310,000 | -3.1% | $148 / Sq Ft |
| 06/25/2025 06/25/25 | For Sale | $320,000 | +28.0% | $153 / Sq Ft |
| 08/25/2022 08/25/22 | Sold | -- | -- | -- |
| 07/25/2022 07/25/22 | Pending | -- | -- | -- |
| 05/18/2022 05/18/22 | For Sale | $250,000 | -- | $119 / Sq Ft |
Tax History Compared to Growth
Tax History
| Year | Tax Paid | Tax Assessment Tax Assessment Total Assessment is a certain percentage of the fair market value that is determined by local assessors to be the total taxable value of land and additions on the property. | Land | Improvement |
|---|---|---|---|---|
| 2024 | $3,355 | $31,556 | $4,876 | $26,680 |
| 2023 | $3,187 | $30,476 | $4,060 | $26,416 |
| 2022 | $2,690 | $24,887 | $3,692 | $21,195 |
| 2021 | $2,370 | $20,919 | $3,209 | $17,710 |
| 2020 | $2,302 | $20,171 | $2,921 | $17,250 |
| 2019 | $2,271 | $19,884 | $2,657 | $17,227 |
| 2018 | $1,805 | $15,813 | $2,657 | $13,156 |
| 2017 | $1,721 | $14,881 | $2,415 | $12,466 |
| 2016 | $1,667 | $14,249 | $2,415 | $11,834 |
| 2015 | $1,651 | $14,226 | $2,415 | $11,811 |
| 2013 | -- | $12,846 | $2,415 | $10,431 |
Agents Affiliated with this Home
-
P
Seller's Agent in 2025
Patty Meadows
ReeceNichols - Overland Park
-
M
Seller's Agent in 2022
Michael Hagen
EXP Realty LLC
Map
Source: Heartland MLS
MLS Number: 2382548
APN: JP20400040-0002
- 9906 Edelweiss Cir
- 7101 Edgewood Blvd
- 10201 W 70th St
- 10235 W 70th St
- 10513 W 70th Terrace
- 7226 Edgewood Blvd
- 6805 Switzer Ln
- 10807 W 71st St
- 10812 W 71st Place
- 10900 W 71st St
- 6910 Kessler St
- 7045 Nieman Rd
- 9917 W 65th Place
- 7609 Hayes St
- 10924 W 67th St
- 9215 W 76th St
- 9514 W 77th Terrace
- 8808 W 70th Terrace
- 7500 Eby Ave
- 11406 W 71st St
