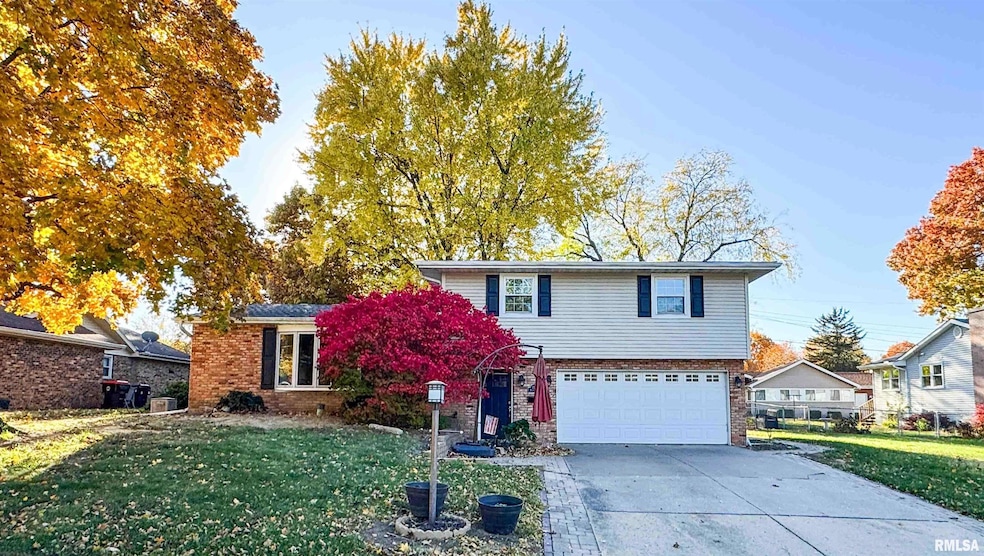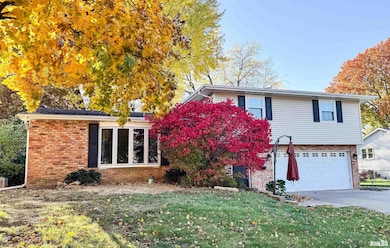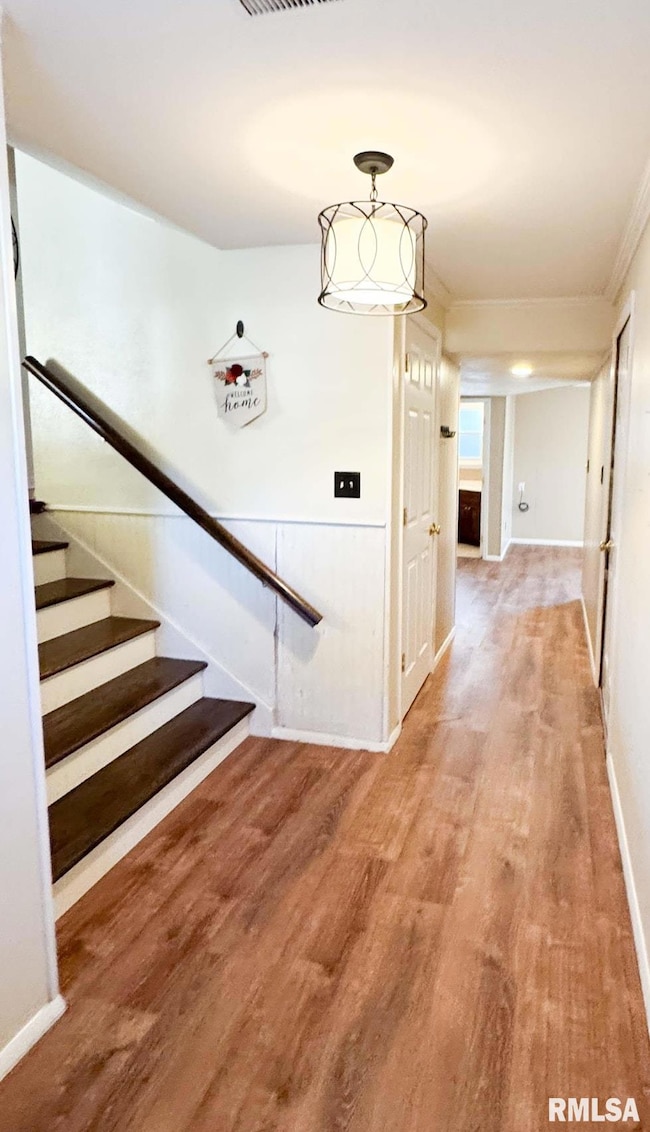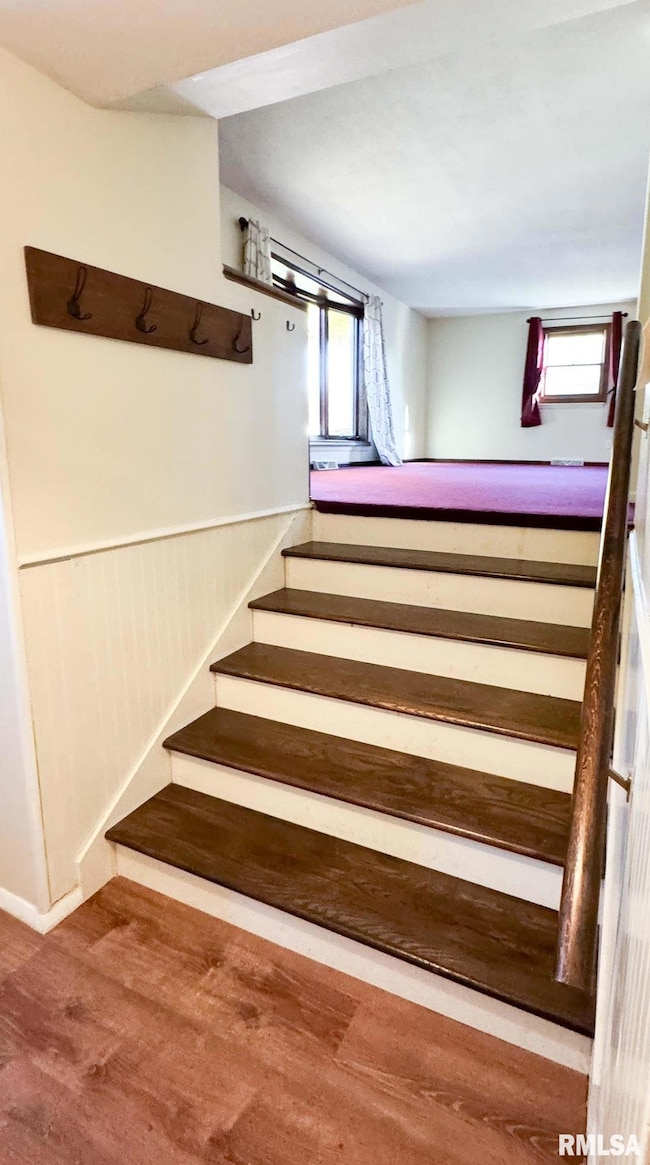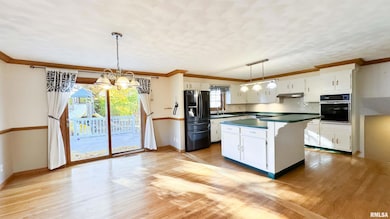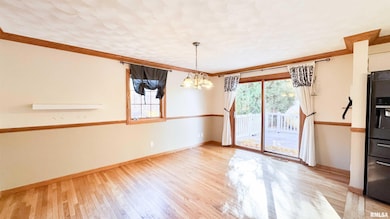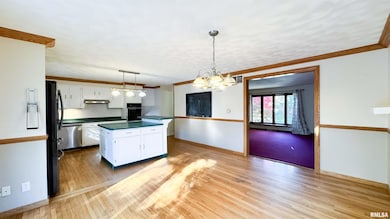7103 N Manning Dr Peoria, IL 61614
North Peoria NeighborhoodEstimated payment $1,735/month
Highlights
- Deck
- No HOA
- Shed
- Richwoods High School Rated A-
- 2 Car Attached Garage
- Forced Air Heating and Cooling System
About This Home
Spacious North Peoria Home Near Schools, Trails & Shopping! Located just 2 blocks from the Rock Island Trail and minutes from Kellar/Liberty/Richwoods schools, as well as popular shopping and dining along Knoxville and Prospect, this spacious 4-bedroom/2.5 bath home offers four levels of living space - perfect for spreading out or entertaining. A large living area with big bay window opens to the super spacious & sunny kitchen/dining area with hardwood floors, island seating, & all appliances (sold As Is). Entertaining is easy as the dining area opens to a multi-level composite deck and fenced, tree lined yard. Hardwood floors continue up the stairs, hall and into all 4 second floor bedrooms. The generous primary suite features a walk-in closet and private full bath, while additional bedrooms boast great natural light & closet space. Additional living areas are found in the lower level family room that walks out to the lower deck, and an additional rec room awaits you in the finished basement. Plenty of storage space is found in the basement and oversized garage. With its solid bones and sought-after North Peoria location, this property is a perfect opportunity to add your own updates and build instant equity while enjoying convenient access to everything you love about the area!
Home Details
Home Type
- Single Family
Est. Annual Taxes
- $5,673
Year Built
- Built in 1965
Lot Details
- 10,019 Sq Ft Lot
- Lot Dimensions are 85x132x89x105
- Fenced
- Level Lot
Parking
- 2 Car Attached Garage
- Garage Door Opener
Home Design
- Brick Exterior Construction
- Shingle Roof
- Aluminum Siding
Interior Spaces
- 2,555 Sq Ft Home
- Finished Basement
- Partial Basement
Kitchen
- Range
- Microwave
- Dishwasher
- Disposal
Bedrooms and Bathrooms
- 4 Bedrooms
Outdoor Features
- Deck
- Shed
Schools
- Richwoods High School
Utilities
- Forced Air Heating and Cooling System
- Heating System Uses Natural Gas
- Water Softener is Owned
- Cable TV Available
Community Details
- No Home Owners Association
- Kellar Heights Subdivision
Listing and Financial Details
- Homestead Exemption
- Assessor Parcel Number 14-08-404-045
Map
Home Values in the Area
Average Home Value in this Area
Tax History
| Year | Tax Paid | Tax Assessment Tax Assessment Total Assessment is a certain percentage of the fair market value that is determined by local assessors to be the total taxable value of land and additions on the property. | Land | Improvement |
|---|---|---|---|---|
| 2024 | $5,373 | $65,400 | $9,540 | $55,860 |
| 2023 | $5,081 | $60,000 | $8,750 | $51,250 |
| 2022 | $4,803 | $55,790 | $8,150 | $47,640 |
| 2021 | $4,685 | $53,130 | $7,760 | $45,370 |
| 2020 | $4,669 | $52,600 | $7,680 | $44,920 |
| 2019 | $4,750 | $53,680 | $7,840 | $45,840 |
| 2018 | $4,580 | $53,030 | $7,920 | $45,110 |
| 2017 | $4,586 | $53,570 | $8,000 | $45,570 |
| 2016 | $4,447 | $53,570 | $8,000 | $45,570 |
| 2015 | $4,141 | $52,520 | $7,840 | $44,680 |
| 2014 | $4,148 | $50,980 | $7,660 | $43,320 |
| 2013 | -- | $51,600 | $7,750 | $43,850 |
Property History
| Date | Event | Price | List to Sale | Price per Sq Ft | Prior Sale |
|---|---|---|---|---|---|
| 11/10/2025 11/10/25 | For Sale | $240,000 | +35.2% | $94 / Sq Ft | |
| 04/03/2017 04/03/17 | Sold | $177,500 | 0.0% | $79 / Sq Ft | View Prior Sale |
| 02/21/2017 02/21/17 | Pending | -- | -- | -- | |
| 02/20/2017 02/20/17 | For Sale | $177,500 | -- | $79 / Sq Ft |
Purchase History
| Date | Type | Sale Price | Title Company |
|---|---|---|---|
| Grant Deed | $177,600 | Attorney Only | |
| Deed | $169,500 | -- |
Mortgage History
| Date | Status | Loan Amount | Loan Type |
|---|---|---|---|
| Open | $142,000 | New Conventional |
Source: RMLS Alliance
MLS Number: PA1262252
APN: 14-08-404-045
- 820 W Loire Ct Unit 109
- 7408 N Brittany Park Place Unit 8
- 7408 N Brittany Park Place
- 7604 N Patton Ln Unit 4
- 1318 W Queens Court Rd
- 6909 N Patricia Ln
- 936 W Trailcreek Dr Unit 936
- 7606 Walnut Bend Dr
- 1316 W Buckingham Dr
- 7610 Walnut Bend Dr Unit 27
- 878 W Trailcreek Dr Unit 878
- 7615 Walnut Bend Dr Unit 30
- 1507 W Queens Court Rd
- 1511 W Queens Court Rd
- 202 W Wolf Rd
- 129 E High Point Rd
- 1720 W Queens Court Rd
- 6217 N Knoll Aire Dr
- 6227 N Sheridan Rd
- 801 W Shermoor St
- 935 W Loire Ct
- 7615 Walnut Bend Dr
- 1331 W Jeth Ct
- 1300 W Jeth Ct
- 6516 N University St
- 1526 W Candletree Dr
- 2215 W Willow Knolls Dr
- 7150 N Terra Vista Dr
- 2221-2227 Willow Knolls Dr W
- 2311 W Willow Knolls Dr
- 6012 N Imperial Dr
- 6705-6835 N Terra Vista Dr
- 2630 W Willowlake Dr
- 2632 W Willowlake Dr Unit 614
- 8823 N Picture Ridge Rd Unit B
- 9019 N Locust Ln
- 7400 N Villa Lake Dr
- 3015-3031 W Willow Knolls Dr
- 5004 N University St
- 3120 W Willow Knolls Dr
