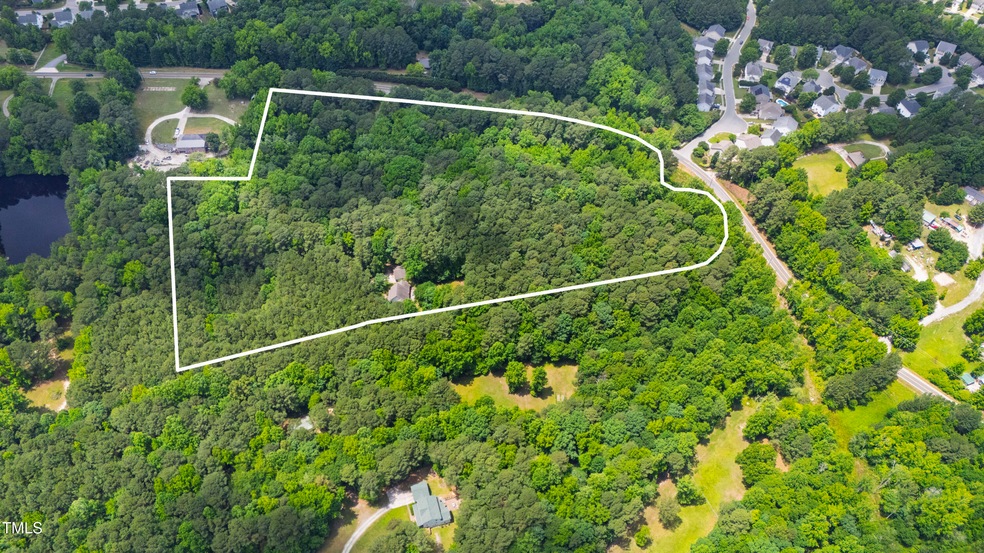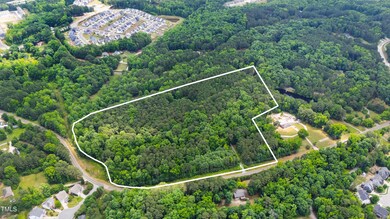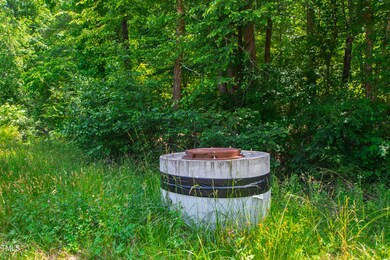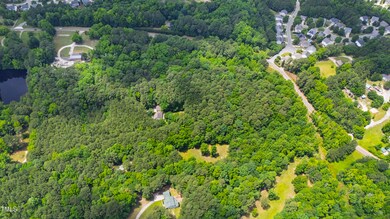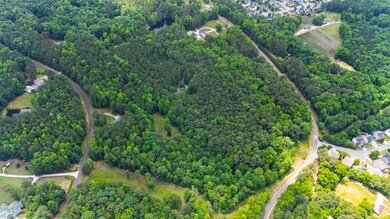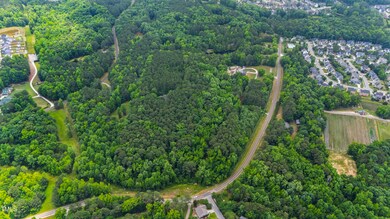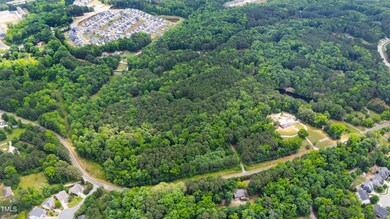7104 Camp Branch Ln Apex, NC 27502
Friendship NeighborhoodEstimated payment $20,838/month
Highlights
- 20.78 Acre Lot
- Traditional Architecture
- Main Floor Primary Bedroom
- Scotts Ridge Elementary School Rated A
- Wood Flooring
- No HOA
About This Home
7104 & 0 Camp Branch Lane PRIME LOCATION FOR BUILDERS AND DEVELOPERS — don't miss this exceptional opportunity in one of Apex's fastest-growing corridors. This offering is a package of two flat, contiguous parcels totaling approximately 20.78 acres, with water and sewer access nearby, making it ideal for residential development. Located just minutes from downtown Apex, I-540, Beaver Creek Commons, and Pleasant Park, this site combines charm with connectivity. Situated in the ''Peak of Good Living,'' Apex continues to attract homeowners seeking both charm and connectivity. Large tracts like this are increasingly rare — act now to secure your next premier project site.
Home Details
Home Type
- Single Family
Est. Annual Taxes
- $5,866
Year Built
- Built in 1994
Lot Details
- 20.78 Acre Lot
Parking
- 2 Car Garage
- 8 Open Parking Spaces
Home Design
- Traditional Architecture
- Brick Foundation
- Shingle Roof
- HardiePlank Type
Interior Spaces
- 3,157 Sq Ft Home
- 1-Story Property
- Breakfast Room
- Dining Room
- Laundry Room
Flooring
- Wood
- Tile
- Vinyl
Bedrooms and Bathrooms
- 4 Bedrooms | 1 Primary Bedroom on Main
Schools
- Scotts Ridge Elementary School
- Apex Friendship Middle School
- Apex Friendship High School
Utilities
- Central Heating and Cooling System
- Heat Pump System
- Well
- Septic Tank
Community Details
- No Home Owners Association
Listing and Financial Details
- Assessor Parcel Number 0731140691 and 0731142050
Map
Home Values in the Area
Average Home Value in this Area
Tax History
| Year | Tax Paid | Tax Assessment Tax Assessment Total Assessment is a certain percentage of the fair market value that is determined by local assessors to be the total taxable value of land and additions on the property. | Land | Improvement |
|---|---|---|---|---|
| 2025 | $6,041 | $941,358 | $550,420 | $390,938 |
| 2024 | $5,866 | $941,358 | $550,420 | $390,938 |
| 2023 | $4,324 | $552,023 | $277,928 | $274,095 |
| 2022 | $4,007 | $552,023 | $277,928 | $274,095 |
| 2021 | $3,899 | $552,023 | $277,928 | $274,095 |
| 2020 | $3,834 | $552,023 | $277,928 | $274,095 |
| 2019 | $4,294 | $523,369 | $296,040 | $227,329 |
| 2018 | $3,947 | $523,369 | $296,040 | $227,329 |
| 2017 | $3,741 | $523,369 | $296,040 | $227,329 |
| 2016 | $3,665 | $607,180 | $381,795 | $225,385 |
| 2015 | $2,707 | $386,886 | $165,935 | $220,951 |
| 2014 | $2,566 | $386,886 | $165,935 | $220,951 |
Property History
| Date | Event | Price | List to Sale | Price per Sq Ft |
|---|---|---|---|---|
| 06/24/2025 06/24/25 | Pending | -- | -- | -- |
| 06/05/2025 06/05/25 | For Sale | $3,880,000 | -- | $1,229 / Sq Ft |
Source: Doorify MLS
MLS Number: 10100852
APN: 0731.03-14-0691-000
- 1124 Woodlands Creek Way
- 1126 Woodlands Creek Way
- 1952 Combine Cir
- 2006 Leo Dr
- 2022 Van Hook Ln
- 2011 Becca Ct
- 2108 Jerimouth Dr
- 2006 Jerimouth Dr
- 2095 Maggie Valley Dr
- 2099 Maggie Valley Dr
- 2129 Kelly Rd
- 2006 Driskill Ct
- 2805 Evans Rd
- 1897 Lazio Ln
- 2129 Mars Hill Ln
- 1809 Barrett Run Trail
- 2428 Vetrina Way
- 1956 Lazio Ln
- 2429 Vetrina Way
- 1726 Barrett Run Trail
