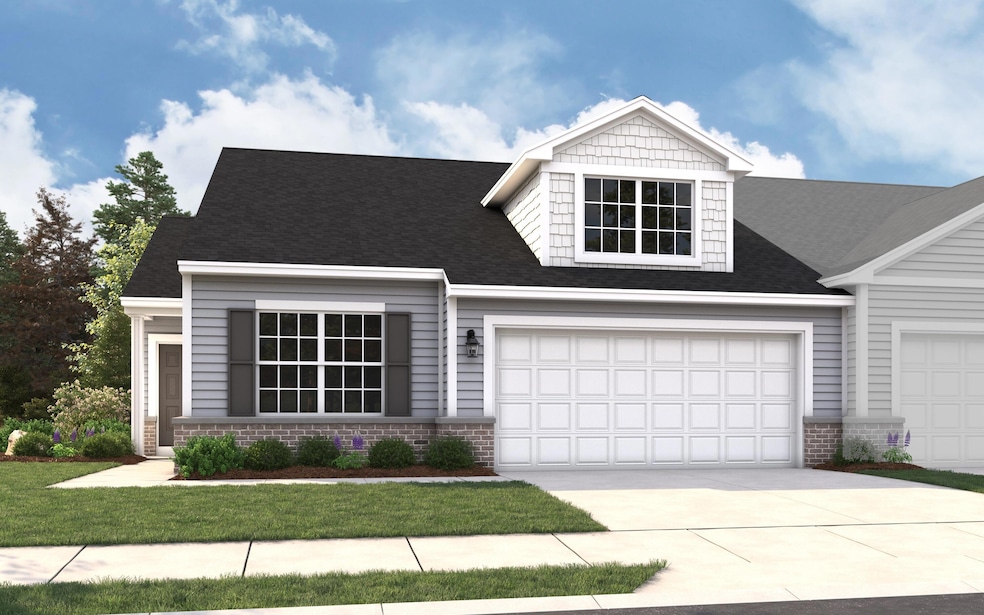
7104 Grant St Merrillville, IN 46410
Turkey Creek NeighborhoodHighlights
- Under Construction
- 2 Car Attached Garage
- Laundry Room
- Neighborhood Views
- Patio
- 1-Story Property
About This Home
As of August 2025Under Construction! Tentative May Completion.Welcome to the Magnolia in the brand-new Savannah Cove Community! This paired ranch home offers the perfect combination of modern design and single-level living, with 9' ceilings and an open-concept layout designed for comfort and convenience.The spacious great room flows seamlessly into the kitchen, which features a center island, upgraded 42' cabinets, SS kitchen appliances and a layout ready for entertaining and everyday living. Luxury vinyl plank flooring is included in the living areas and wet areas, with carpet in the bedrooms. The bright and airy sunroom is located just off the kitchen and leads directly out to the patio, creating a warm and inviting space.The primary bedroom offers privacy at the rear of the home, with a walk-in closet and an en-suite for added convenience. A generously sized second bedroom is located near the main hall bath. The main floor laundry room, located near the attached two-car garage, makes daily tasks easy and efficient.This home also includes a tankless water heater, efficiency furnace, and the added security of a builder warranty. With the HOA handling lawn care and snow removal, you can enjoy a low-maintenance lifestyle and all the community has to offer.Situated just minutes from shopping, dining, and major highways, Savannah Cove offers an unbeatable location.Ask about special builder financing and promotions today!Please note: Photos depict a similar floor plan and may include variations in finishes.
Last Agent to Sell the Property
Better Homes and Gardens Real License #RB14051003 Listed on: 03/26/2025

Townhouse Details
Home Type
- Townhome
Year Built
- Built in 2025 | Under Construction
Lot Details
- 6,961 Sq Ft Lot
- Landscaped
HOA Fees
- $125 Monthly HOA Fees
Parking
- 2 Car Attached Garage
- Garage Door Opener
Home Design
- Half Duplex
- Brick Foundation
Interior Spaces
- 1,354 Sq Ft Home
- 1-Story Property
- Neighborhood Views
Kitchen
- Gas Range
- Microwave
- Dishwasher
Flooring
- Carpet
- Vinyl
Bedrooms and Bathrooms
- 2 Bedrooms
Laundry
- Laundry Room
- Laundry on main level
- Washer and Gas Dryer Hookup
Home Security
Outdoor Features
- Patio
Schools
- Pierce Middle School
- Merrillville High School
Utilities
- Forced Air Heating and Cooling System
- Heating System Uses Natural Gas
Listing and Financial Details
- Seller Considering Concessions
Community Details
Overview
- Association fees include ground maintenance, snow removal
- First American Management Association, Phone Number (219) 464-3536
- Savannah Cove Subdivision
Security
- Fire and Smoke Detector
Similar Homes in the area
Home Values in the Area
Average Home Value in this Area
Property History
| Date | Event | Price | Change | Sq Ft Price |
|---|---|---|---|---|
| 08/28/2025 08/28/25 | Sold | $268,935 | 0.0% | $199 / Sq Ft |
| 04/30/2025 04/30/25 | Pending | -- | -- | -- |
| 03/26/2025 03/26/25 | For Sale | $268,935 | -- | $199 / Sq Ft |
Tax History Compared to Growth
Agents Affiliated with this Home
-
Amy Blanton

Seller's Agent in 2025
Amy Blanton
Better Homes and Gardens Real
(219) 613-2363
7 in this area
99 Total Sales
-
Tameika Randle

Buyer's Agent in 2025
Tameika Randle
McColly Real Estate
(708) 259-6699
1 in this area
26 Total Sales
Map
Source: Northwest Indiana Association of REALTORS®
MLS Number: 818015
- 7084 Grant St
- 7082 Grant St
- 7064 Grant St
- 7105 Grant St
- 7062 Grant St
- 7195 Grant St
- 1519 W 72nd Place
- Integrity 1605 Plan at Fox Moor
- Integrity 2080 Plan at Fox Moor
- Elements 2070 Plan at Fox Moor
- Elements 2100 Plan at Fox Moor
- Elements 2090 Plan at Fox Moor
- Integrity 1610 Plan at Fox Moor
- Integrity 2000 Plan at Fox Moor
- Elements 2390 Plan at Fox Moor
- Elements 2700 Plan at Fox Moor
- Integrity 1530 Plan at Fox Moor
- Elements 2200 Plan at Fox Moor
- integrity 2280 Plan at Fox Moor
- Grayson Plan at Savannah Cove






