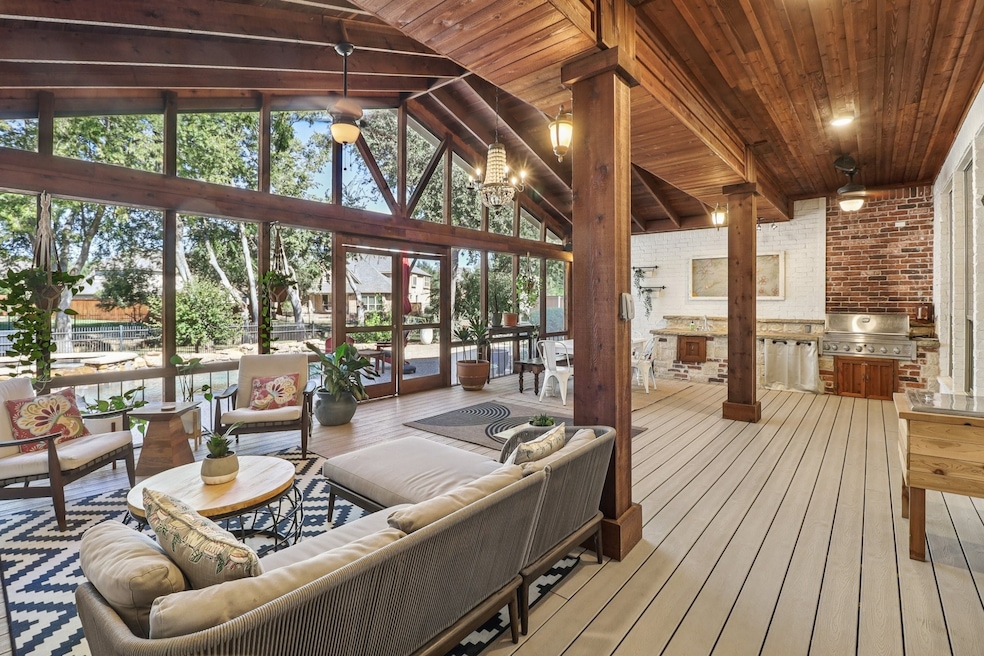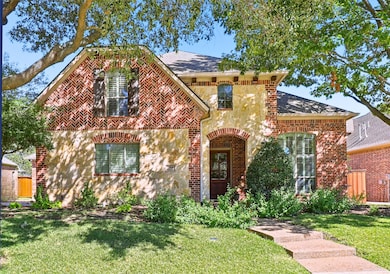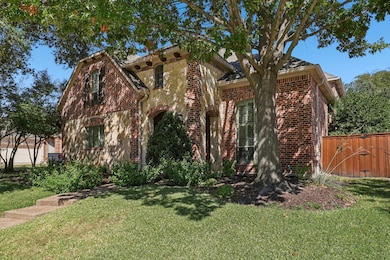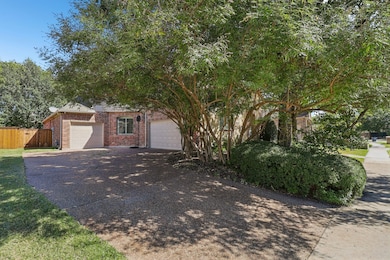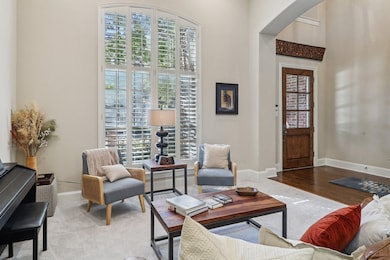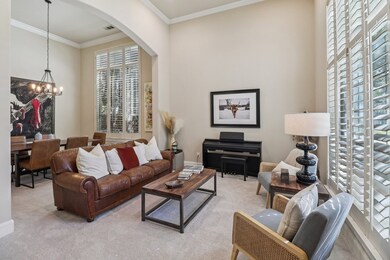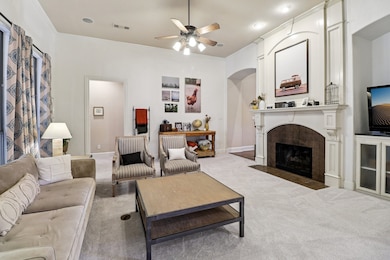7104 Millard Pond Dr McKinney, TX 75071
Stonebridge Ranch NeighborhoodEstimated payment $6,354/month
Highlights
- Heated Pool and Spa
- Built-In Refrigerator
- Vaulted Ceiling
- J.B. Wilmeth Elementary School Rated A
- Adjacent to Greenbelt
- Traditional Architecture
About This Home
Welcome to this elegant 4,510 sq. ft. residence in the highly sought-after Stratford Manor of Stonebridge Ranch. This stunning home offers 4 spacious bedrooms—all with ensuite baths—plus a private study, game room, and media room, perfectly designed for both entertaining and everyday comfort. The chef’s kitchen features granite countertops, an oversized island, built-in refrigerator, butler’s pantry, and walk-in pantry. Enjoy open-concept living with a large family room boasting a cozy fireplace and views of the backyard oasis. The luxurious primary suite offers a spa-style bath with dual sinks, granite counters, soaking tub, and walk-in shower. Step outside to your private retreat with a sparkling heated saltwater pool and spa, water feature, built-in grill, and covered patio with fire pit—ideal for outdoor gatherings year-round. Located adjacent to a greenbelt in the heart of Stonebridge Ranch, residents enjoy access to lakes, parks, pickleball and tennis courts, walking trails, and community pools. Conveniently close to McKinney ISD schools, shopping, dining, and major thoroughfares. Additional features: 3-car garage, wood and tile flooring, decorative lighting, sound system wiring, and full sprinkler system. This home blends elegance, comfort, and lifestyle in one perfect package.
Listing Agent
Russell Realty Brokerage Phone: 469-919-4567 License #0594734 Listed on: 10/23/2025
Home Details
Home Type
- Single Family
Est. Annual Taxes
- $15,395
Year Built
- Built in 2003
Lot Details
- 10,454 Sq Ft Lot
- Adjacent to Greenbelt
- Wrought Iron Fence
- Privacy Fence
- Landscaped
- Interior Lot
- Sprinkler System
- Back Yard
HOA Fees
- $63 Monthly HOA Fees
Parking
- 3 Car Attached Garage
- Inside Entrance
- Side by Side Parking
- Multiple Garage Doors
- Garage Door Opener
Home Design
- Traditional Architecture
- Brick Exterior Construction
- Slab Foundation
- Composition Roof
Interior Spaces
- 4,510 Sq Ft Home
- 2-Story Property
- Home Theater Equipment
- Wired For Sound
- Woodwork
- Vaulted Ceiling
- Ceiling Fan
- Chandelier
- Decorative Lighting
- Wood Burning Fireplace
- Fireplace With Gas Starter
- Family Room with Fireplace
Kitchen
- Eat-In Kitchen
- Walk-In Pantry
- Gas Cooktop
- Microwave
- Built-In Refrigerator
- Dishwasher
- Kitchen Island
- Granite Countertops
- Disposal
Flooring
- Wood
- Carpet
- Laminate
- Tile
Bedrooms and Bathrooms
- 4 Bedrooms
- Walk-In Closet
- Soaking Tub
Pool
- Heated Pool and Spa
- Heated In Ground Pool
- Gunite Pool
- Saltwater Pool
- Pool Water Feature
- Pool Sweep
Outdoor Features
- Covered Patio or Porch
- Outdoor Living Area
- Fire Pit
- Exterior Lighting
- Outdoor Grill
- Rain Gutters
Schools
- Wilmeth Elementary School
- Mckinney North High School
Utilities
- Central Heating and Cooling System
- Heating System Uses Natural Gas
- Vented Exhaust Fan
- High Speed Internet
Community Details
- Association fees include all facilities, ground maintenance
- Stonebridge Ranch HOA
- Stratford Manor Subdivision
Listing and Financial Details
- Legal Lot and Block 14 / C
- Assessor Parcel Number R507700C01401
Map
Home Values in the Area
Average Home Value in this Area
Tax History
| Year | Tax Paid | Tax Assessment Tax Assessment Total Assessment is a certain percentage of the fair market value that is determined by local assessors to be the total taxable value of land and additions on the property. | Land | Improvement |
|---|---|---|---|---|
| 2025 | $14,041 | $943,778 | $276,000 | $667,778 |
| 2024 | $14,041 | $869,143 | $241,500 | $723,594 |
| 2023 | $14,041 | $790,130 | $218,500 | $695,340 |
| 2022 | $14,395 | $718,300 | $230,000 | $657,023 |
| 2021 | $13,868 | $653,000 | $138,000 | $515,000 |
| 2020 | $14,027 | $620,617 | $138,000 | $482,617 |
| 2019 | $15,333 | $645,000 | $138,000 | $507,000 |
| 2018 | $14,666 | $603,000 | $138,000 | $465,000 |
| 2017 | $14,048 | $577,578 | $138,000 | $439,578 |
| 2016 | $14,518 | $584,797 | $138,000 | $446,797 |
| 2015 | $13,411 | $569,458 | $138,000 | $431,458 |
Property History
| Date | Event | Price | List to Sale | Price per Sq Ft |
|---|---|---|---|---|
| 10/23/2025 10/23/25 | For Sale | $950,000 | -- | $211 / Sq Ft |
Purchase History
| Date | Type | Sale Price | Title Company |
|---|---|---|---|
| Warranty Deed | -- | None Listed On Document | |
| Vendors Lien | -- | Fidelity National Title | |
| Warranty Deed | -- | Chicago Title | |
| Warranty Deed | -- | -- |
Mortgage History
| Date | Status | Loan Amount | Loan Type |
|---|---|---|---|
| Open | $472,000 | New Conventional | |
| Previous Owner | $417,000 | No Value Available | |
| Previous Owner | $417,000 | No Value Available | |
| Previous Owner | $333,700 | No Value Available | |
| Closed | $57,300 | No Value Available |
Source: North Texas Real Estate Information Systems (NTREIS)
MLS Number: 21094464
APN: R-5077-00C-0140-1
- 7204 Millard Pond Dr
- 7013 Tilbury Ct
- 7009 Tilbury Ct
- 109 Haddington Ln
- 501 Saint Gabriel Way
- 7213 Oakbury Ln
- 501 Maple Leaf Ln
- 604 Maple Leaf Ln
- 704 Sutherland Dr
- 912 Thimbleberry Dr
- 7100 Faraday Ln
- 216 Orchard Park Ct
- 7808 Dawson Creek Dr
- 1209 Thimbleberry Dr
- 603 Clover Creek Dr
- 601 Clover Creek Dr
- 605 Clover Creek Dr
- 607 Clover Creek Dr
- 609 Clover Creek Dr
- 611 Clover Creek Dr
- 1204 Thimbleberry Dr
- 506 Clover Creek Dr
- 317 Gershwin Way
- 420 Gershwin Way
- 6530 Virginia Pkwy
- 7101 Virginia Pkwy
- 1808 Quaking Aspen Way
- 1309 Patriotic Ln
- 305 Ferndale Dr
- 1708 Landon Ln
- 375 Adriatic Pkwy
- 1804 Camberton Dr
- 1920 Grassmere Ln
- 8416 Sonnet Dr
- 6675 Mediterranean Dr Unit 3304
- 1729 Bald Eagle Dr
- 8601 Spectrum Dr
- 6408 Canyon Crest Dr
- 8690 Virginia Pkwy
- 8503 Lanners Dr
