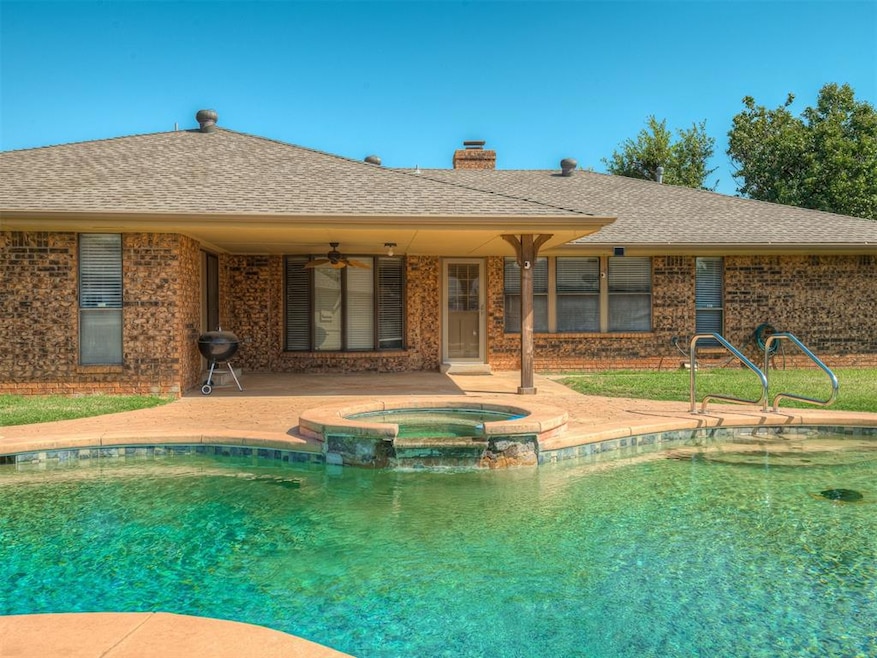7104 NW 32nd St Bethany, OK 73008
Estimated payment $2,513/month
Highlights
- Very Popular Property
- 0.44 Acre Lot
- 2 Fireplaces
- Pool and Spa
- Ranch Style House
- Covered Patio or Porch
About This Home
Welcome to Oak Estates! One of Bethany’s most established neighborhoods, known for its large lots, mature trees, and that inviting 70s character. Just blocks from downtown Bethany and the Rink Gallery, this home blends vintage charm with modern updates and space to grow.
Inside, you’ll find three full bedroom suites, each with its own private bath. This layout is perfect for dual primaries, guests, or multigenerational living. The main suite offers dual vanities, a garden soaking tub, separate shower and water closet, two walk-in closets with sliding doors, and a built-in safe. A private sliding patio door opens directly to the pool, complete with screened sliders for fresh-air enjoyment.
The layout includes two large living areas connected by a see-through wood-burning fireplace with gas starter, creating warmth and flow throughout. Windows and doors along the back showcase the inground pool and covered patio, extending the living space outdoors.
The granite kitchen is designed for function, with extensive cabinetry, lazy Susans in the corners, a U-shaped prep area, and an island cooktop with built-in ventilation. A breakfast bar offers casual seating, while the nearby utility room provides the option to add a fridge and create a true butler’s pantry.
Every bedroom has a ceiling fan for added comfort, and the home has been updated with a nearly new HVAC and furnace (approx. 6 months old) for efficiency and peace of mind.
With thoughtful built-ins, flexible spaces, and a floorplan designed for comfort, this Oak Estates gem delivers features you won’t find in photos alone.
Home Details
Home Type
- Single Family
Est. Annual Taxes
- $4,907
Year Built
- Built in 1983
Lot Details
- 0.44 Acre Lot
- Interior Lot
- Historic Home
Parking
- 2 Car Attached Garage
Home Design
- Ranch Style House
- Slab Foundation
- Brick Frame
- Composition Roof
Interior Spaces
- 2,768 Sq Ft Home
- Ceiling Fan
- 2 Fireplaces
- Wood Burning Fireplace
- Laundry Room
Bedrooms and Bathrooms
- 3 Bedrooms
- 3 Full Bathrooms
- Soaking Tub
Pool
- Pool and Spa
- Gunite Pool
- Outdoor Pool
- Waterfall Pool Feature
- Pool Tile
Outdoor Features
- Covered Patio or Porch
- Outbuilding
Schools
- Overholser Elementary School
- Western Oaks Middle School
- Putnam City West High School
Utilities
- Central Heating and Cooling System
Listing and Financial Details
- Legal Lot and Block 002 / 002
Map
Home Values in the Area
Average Home Value in this Area
Tax History
| Year | Tax Paid | Tax Assessment Tax Assessment Total Assessment is a certain percentage of the fair market value that is determined by local assessors to be the total taxable value of land and additions on the property. | Land | Improvement |
|---|---|---|---|---|
| 2024 | $4,907 | $41,868 | $7,682 | $34,186 |
| 2023 | $4,907 | $39,875 | $5,120 | $34,755 |
| 2022 | $3,086 | $28,425 | $4,275 | $24,150 |
| 2021 | $2,981 | $27,598 | $5,078 | $22,520 |
| 2020 | $2,880 | $26,795 | $4,930 | $21,865 |
| 2019 | $2,782 | $26,015 | $2,319 | $23,696 |
| 2018 | $2,695 | $25,393 | $0 | $0 |
| 2017 | $2,629 | $24,653 | $2,139 | $22,514 |
| 2016 | $2,512 | $23,934 | $2,098 | $21,836 |
| 2015 | $2,353 | $23,238 | $2,310 | $20,928 |
| 2014 | $2,239 | $23,079 | $2,310 | $20,769 |
Property History
| Date | Event | Price | Change | Sq Ft Price |
|---|---|---|---|---|
| 09/06/2025 09/06/25 | For Sale | $395,000 | -- | $143 / Sq Ft |
Purchase History
| Date | Type | Sale Price | Title Company |
|---|---|---|---|
| Warranty Deed | $365,000 | Old Republic Title | |
| Warranty Deed | $365,000 | Old Republic Title | |
| Interfamily Deed Transfer | -- | None Available | |
| Interfamily Deed Transfer | -- | American Guaranty Title Co |
Mortgage History
| Date | Status | Loan Amount | Loan Type |
|---|---|---|---|
| Open | $313,500 | New Conventional | |
| Previous Owner | $171,700 | Unknown | |
| Previous Owner | $138,420 | Fannie Mae Freddie Mac | |
| Previous Owner | $26,000 | Stand Alone Second | |
| Previous Owner | $107,000 | No Value Available |
Source: MLSOK
MLS Number: 1190176
APN: 121611010
- 7112 NW 32nd St
- 7113 NW 30th Terrace
- 3129 N Timber Ave
- 3506 N Wilburn Ave
- 6825 NW 30th St
- 7401 NW 30th Terrace
- 6908 NW 36th St
- 3308 N Glade Ave
- 3707 Franks Way
- 3707 N Beaver Ave
- 6618 NW 32nd St
- 6829 NW 27th St
- 2601 N Rockwell Ave
- 6604 NW 32nd St
- 2528 Oakridge Dr
- 2910 N College Ave
- 7404 NW 26th St
- 6804 NW 25th St
- 7700 NW 31st St
- 3817 N Asbury Ave
- 7204 NW 36th St
- 6813 NW 29th St
- 3810 Franks Way
- 2361 N Thompkins Ave Unit 401
- 5901 NW 34th St
- 4407 N Central Rd
- 1800 N Rockwell Ave
- 2331 N Thompkins Ave Unit 401
- 2331 N Thompkins Ave Unit 401
- 2331 N Thompkins Ave Unit 401
- 2331 N Thompkins Ave Unit 401
- 5825 NW 34th St
- 6810 NW 16th St
- 2625 N Grant Ave
- 2621 N Grant Ave
- 7920 NW 21st St
- 8100 N Bridgeport Ln
- 5103 N Beaver Ave
- 4614 N Macarthur Blvd
- 5107 N Hammond Ave







