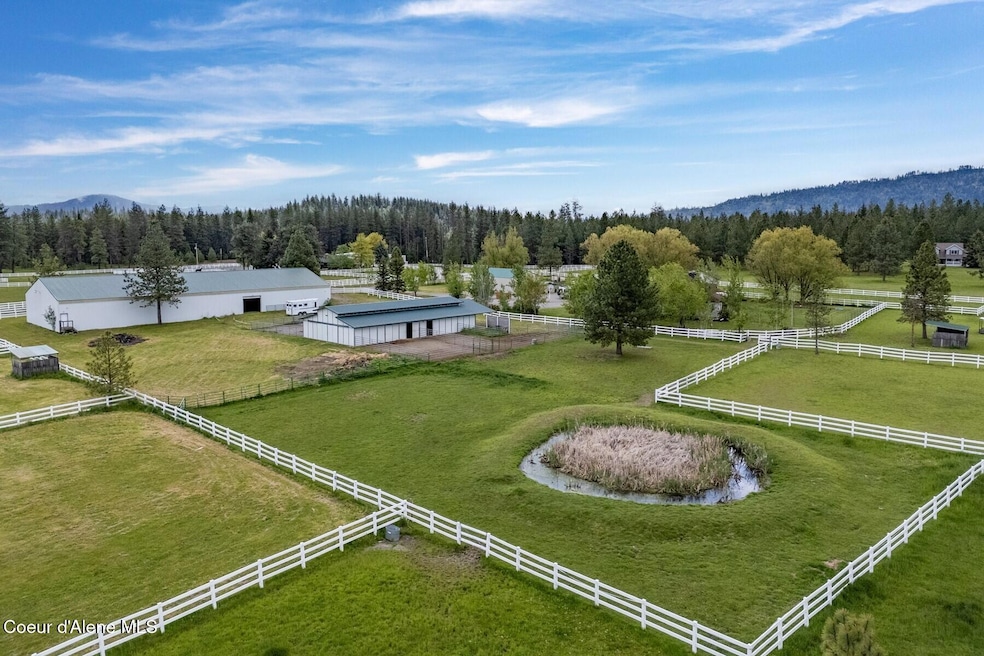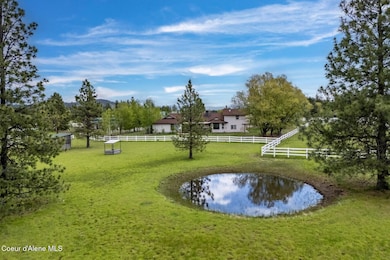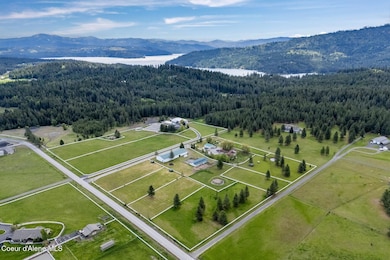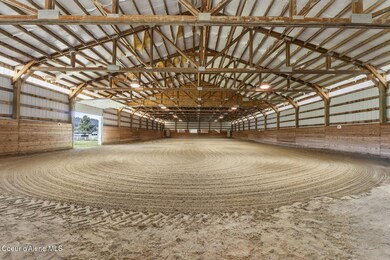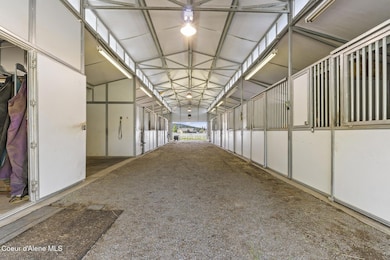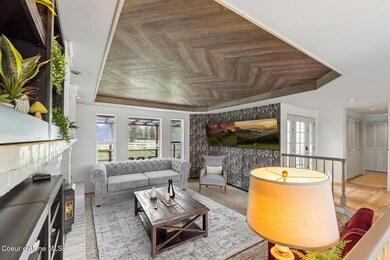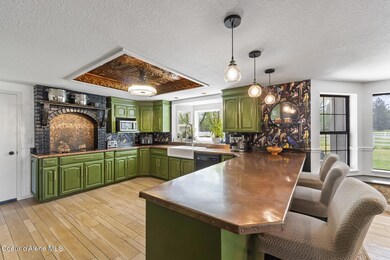7104 W Kidd Island Rd Coeur D Alene, ID 83814
Estimated payment $9,699/month
Highlights
- Horse Facilities
- RV or Boat Parking
- Mountain View
- Barn
- 12.04 Acre Lot
- Wood Burning Stove
About This Home
Exceptional equestrian estate just minutes from town and Lake Coeur d'Alene. This rare property offers panoramic mountain and valley views, paired with top-tier amenities for horse lovers. Ride year-round in the 150' x 60' indoor arena with premium Athletex footing and an attached viewing room. The incredible barn features six stalls, a tack room, and a warm water wash station. Also included is a large shop with 3 large access doors and a separate private office. Seven fenced pastures, each with water access, provide ample space for grazing and training. The main home blends rustic charm with thoughtful updates, including a Tesla charger, offering modern comfort in a serene setting. Located just 7 minutes to fine dining in Coeur d'Alene and 6 minutes to the lake's boat launch, this property delivers the ultimate in lifestyle, location, and equestrian excellence.
Listing Agent
Tomlinson Sotheby's International Realty (Idaho) License #SP18729 Listed on: 05/22/2025

Home Details
Home Type
- Single Family
Est. Annual Taxes
- $3,909
Year Built
- Built in 1984 | Remodeled in 2025
Lot Details
- 12.04 Acre Lot
- Open Space
- Property is Fully Fenced
- Landscaped
- Level Lot
- Open Lot
- Backyard Sprinklers
- Lawn
- Garden
- Property is zoned County - RUR, County - RUR
Property Views
- Mountain
- Territorial
Home Design
- Ranch Style House
- Concrete Foundation
- Frame Construction
- Shingle Roof
- Composition Roof
- Wood Siding
Interior Spaces
- 4,255 Sq Ft Home
- Fireplace
- Wood Burning Stove
- Washer and Electric Dryer Hookup
- Unfinished Basement
Kitchen
- Breakfast Bar
- Walk-In Pantry
- Built-In Oven
- Cooktop
- Microwave
- Dishwasher
- Disposal
Flooring
- Wood
- Carpet
- Stone
Bedrooms and Bathrooms
- 5 Bedrooms | 4 Main Level Bedrooms
- 3 Bathrooms
Parking
- 4 Car Attached Garage
- RV or Boat Parking
Utilities
- Forced Air Heating and Cooling System
- Pellet Stove burns compressed wood to generate heat
- Heating System Uses Wood
- Heating System Uses Propane
- Propane
- Shared Well
- Community Well
- Electric Water Heater
- Septic System
- Cable TV Available
Additional Features
- Covered Patio or Porch
- Barn
Listing and Financial Details
- Assessor Parcel Number 49N04W045500
Community Details
Overview
- No Home Owners Association
- Electric Vehicle Charging Station
Recreation
- Horse Facilities
Map
Home Values in the Area
Average Home Value in this Area
Tax History
| Year | Tax Paid | Tax Assessment Tax Assessment Total Assessment is a certain percentage of the fair market value that is determined by local assessors to be the total taxable value of land and additions on the property. | Land | Improvement |
|---|---|---|---|---|
| 2024 | $3,909 | $1,227,178 | $403,543 | $823,635 |
| 2023 | $3,909 | $1,245,053 | $421,418 | $823,635 |
| 2022 | $4,059 | $1,206,906 | $383,271 | $823,635 |
| 2021 | $3,877 | $749,891 | $218,216 | $531,675 |
| 2020 | $3,861 | $644,076 | $166,591 | $477,485 |
| 2019 | $3,959 | $617,625 | $159,500 | $458,125 |
| 2018 | $4,084 | $584,460 | $152,965 | $431,495 |
| 2017 | $4,574 | $611,092 | $183,772 | $427,320 |
| 2016 | $5,289 | $575,019 | $159,799 | $415,220 |
| 2015 | $5,088 | $486,960 | $70,000 | $416,960 |
| 2013 | $4,183 | $493,095 | $115,545 | $377,550 |
Property History
| Date | Event | Price | Change | Sq Ft Price |
|---|---|---|---|---|
| 07/17/2025 07/17/25 | Price Changed | $1,775,000 | -6.3% | $417 / Sq Ft |
| 06/12/2025 06/12/25 | Price Changed | $1,895,000 | -5.0% | $445 / Sq Ft |
| 05/22/2025 05/22/25 | For Sale | $1,995,000 | -- | $469 / Sq Ft |
Purchase History
| Date | Type | Sale Price | Title Company |
|---|---|---|---|
| Warranty Deed | -- | Kootenai County Title Co | |
| Interfamily Deed Transfer | -- | Kootenai County Title Co |
Mortgage History
| Date | Status | Loan Amount | Loan Type |
|---|---|---|---|
| Open | $417,000 | New Conventional |
Source: Coeur d'Alene Multiple Listing Service
MLS Number: 25-5205
APN: 49N04W045500
- 6232 W Quaking Aspen Dr
- NKA Hwy 95 Parcel 3 and 4 12 21
- L2 NKA Hwy 95 6 3 Acres
- 7672 W Carnie Rd
- L11 & L12 W Mica Shore Rd
- 4557 W Mica Shore Rd
- 7801 W Eagle Ridge Rd
- 1755 W Valhalla Rd
- 1753 W Valhalla Rd
- 1751 W Valhalla Rd
- 8517 W Eagle Ridge Rd
- 6767 S Renaissance Way
- 3572 S Moose Canyon Rd
- NNA S Renaissance Way
- NNA Lot 6 S Renaissance Way
- NNA Double Tree Ln
- 5340 W Hull Loop
- 5005 W Cougar Estates Rd
- 2772 W Lutherhaven Rd
- 5291 W Cougar Gulch Rd
- 100 E Coeur d Alene Ave
- 118 E Wallace Ave
- 812 E Bancroft Ave
- 723 N Government Way
- 111 E Foster Ave
- 728 E Sherman Ave
- 103 E Foster Ave
- 3415 N Huetter Rd
- 3415 N Huetter Rd Unit 1
- 3415 N Huetter Rd Unit 2
- 3415 N Huetter Rd Unit 3
- 3404 W Seltice Way
- 716 E Garden Ave
- 208 N 10th St Unit A
- 3193 N Atlas Rd
- 1579 W Riverstone Dr Unit 306
- 2336 W John Loop
- 4295 W Saw Blade Ln
- 509 S Shore Pines Rd
- 1940 W Riverstone Dr
