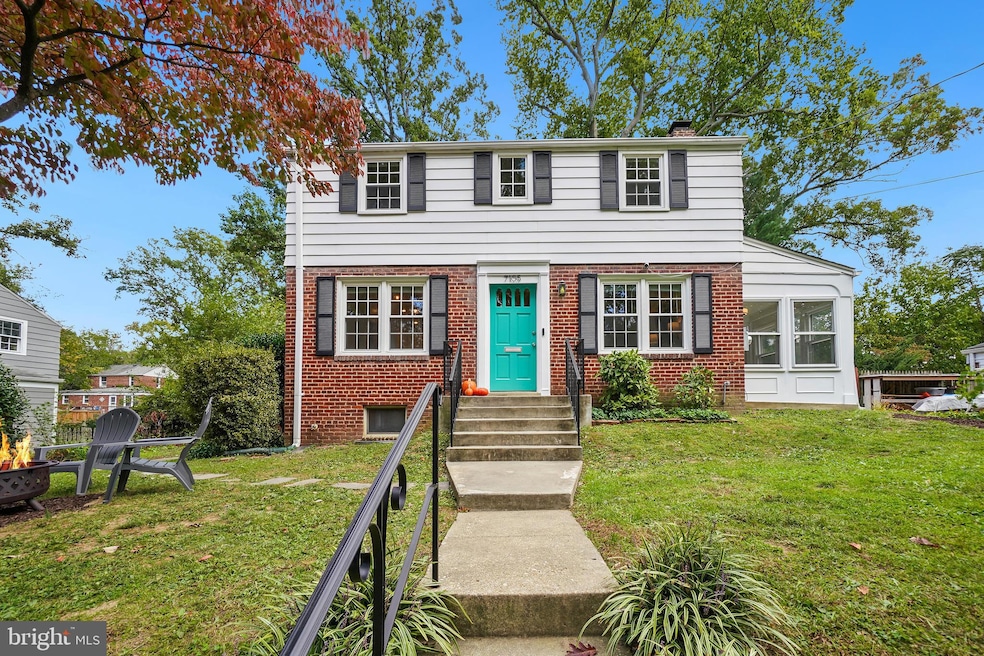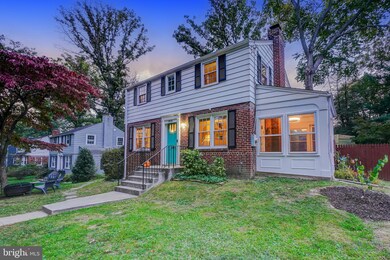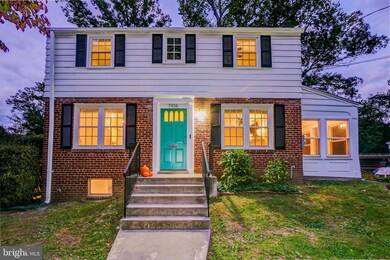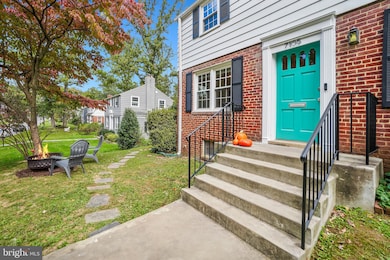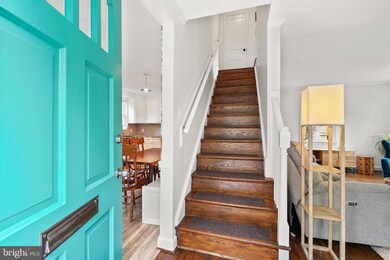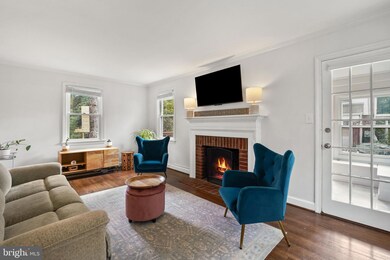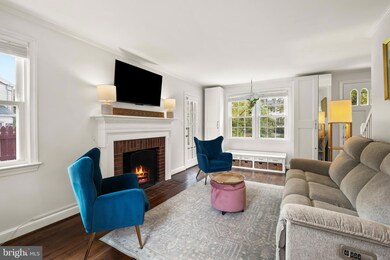
7105 14th Ave Takoma Park, MD 20912
Highlights
- Colonial Architecture
- Deck
- Wood Flooring
- Takoma Park Elementary School Rated A-
- Traditional Floor Plan
- 2-minute walk to Hillwood Manor Neighborhood Park
About This Home
As of February 2025Welcome to 7105 14th Avenue! This expanded and renovated classic colonial is perfectly located in charming and friendly Takoma Park, just steps from parks and trails. Built in 1948, and substantively updated over the past few years, this elegant home features an open renovated kitchen, tastefully appointed baths, gleaming hardwood floors, updated systems, detailed trim work, and wonderful architectural elements. The light-filled living room includes a cozy fireplace and provides ample space for relaxing. A sunroom, featuring a charming brick accent wall, built-in bench seating with storage, and access to the deck, is conveniently located just off the living room. This versatile space offers an ideal spot to unwind, enjoy the outdoors, or serve as a practical drop zone for busy daily living.
The heart of the home is the open, renovated kitchen and dining room, designed for seamless entertaining and everyday living. The remodeled kitchen boasts granite countertops, a tile backsplash, custom cabinetry, chair rail molding, designer lighting, a wallpapered accent wall, and a stainless-steel appliance suite, including gas cooking. The main level also features a convenient powder room.
Upstairs, you'll find three bright bedrooms with hardwood flooring, an updated bathroom, a linen closet, and a coat closet. The lower level offers a spacious family room with durable flooring, recessed lighting, a built-in pull-down Murphy bed, and great natural light. This level also includes a laundry room and additional storage space.
The exterior is as lovely as the interior, with mature landscaping, colorful plantings, a deck, and a newer tree house! The home is just steps to Sligo Creek Park's trail and playgrounds, offering the opportunity to take a break in nature.
Enjoy living in eclectic Takoma Park, with its vibrant sense of community, access to parks and playgrounds, and proximity to shopping, restaurants, and entertainment in both Takoma Park and downtown Silver Spring. Situated just steps from Sligo Creek Park, this home offers convenience and charm in equal measure.
Last Agent to Sell the Property
Perennial Real Estate License #515828 Listed on: 10/25/2024
Home Details
Home Type
- Single Family
Est. Annual Taxes
- $9,063
Year Built
- Built in 1947
Lot Details
- 6,500 Sq Ft Lot
- Property is in excellent condition
- Property is zoned R60
Parking
- On-Street Parking
Home Design
- Colonial Architecture
- Brick Exterior Construction
- Slab Foundation
- Slate Roof
- Aluminum Siding
Interior Spaces
- Property has 3 Levels
- Traditional Floor Plan
- Chair Railings
- Ceiling Fan
- Fireplace Mantel
- Family Room
- Living Room
- Dining Room
- Sun or Florida Room
Kitchen
- Gas Oven or Range
- Dishwasher
- Upgraded Countertops
- Disposal
Flooring
- Wood
- Ceramic Tile
Bedrooms and Bathrooms
- 3 Bedrooms
- En-Suite Primary Bedroom
Laundry
- Laundry Room
- Dryer
- Washer
Basement
- Basement Fills Entire Space Under The House
- Connecting Stairway
- Rear Basement Entry
- Laundry in Basement
- Basement Windows
Outdoor Features
- Deck
Schools
- Takoma Park Elementary And Middle School
- Montgomery Blair High School
Utilities
- Forced Air Heating and Cooling System
- Natural Gas Water Heater
- Municipal Trash
Community Details
- No Home Owners Association
- Takoma Park Subdivision
Listing and Financial Details
- Tax Lot 8
- Assessor Parcel Number 161303165283
Ownership History
Purchase Details
Home Financials for this Owner
Home Financials are based on the most recent Mortgage that was taken out on this home.Purchase Details
Home Financials for this Owner
Home Financials are based on the most recent Mortgage that was taken out on this home.Similar Homes in the area
Home Values in the Area
Average Home Value in this Area
Purchase History
| Date | Type | Sale Price | Title Company |
|---|---|---|---|
| Special Warranty Deed | $682,000 | Capitol Title | |
| Special Warranty Deed | $682,000 | Capitol Title | |
| Deed | $430,000 | The Security Title Guarantee |
Mortgage History
| Date | Status | Loan Amount | Loan Type |
|---|---|---|---|
| Previous Owner | $472,582 | New Conventional | |
| Previous Owner | $472,582 | VA | |
| Previous Owner | $475,000 | VA | |
| Previous Owner | $430,000 | VA |
Property History
| Date | Event | Price | Change | Sq Ft Price |
|---|---|---|---|---|
| 02/10/2025 02/10/25 | Sold | $682,000 | -0.4% | $462 / Sq Ft |
| 12/18/2024 12/18/24 | For Sale | $685,000 | 0.0% | $464 / Sq Ft |
| 11/07/2024 11/07/24 | Pending | -- | -- | -- |
| 10/25/2024 10/25/24 | For Sale | $685,000 | +59.3% | $464 / Sq Ft |
| 06/24/2016 06/24/16 | Sold | $430,000 | -1.1% | $366 / Sq Ft |
| 05/12/2016 05/12/16 | Pending | -- | -- | -- |
| 04/22/2016 04/22/16 | For Sale | $435,000 | -- | $370 / Sq Ft |
Tax History Compared to Growth
Tax History
| Year | Tax Paid | Tax Assessment Tax Assessment Total Assessment is a certain percentage of the fair market value that is determined by local assessors to be the total taxable value of land and additions on the property. | Land | Improvement |
|---|---|---|---|---|
| 2024 | $9,063 | $525,800 | $309,700 | $216,100 |
| 2023 | $8,367 | $525,800 | $309,700 | $216,100 |
| 2022 | $8,063 | $525,800 | $309,700 | $216,100 |
| 2021 | $7,603 | $531,800 | $309,700 | $222,100 |
| 2020 | $7,603 | $497,433 | $0 | $0 |
| 2019 | $7,026 | $463,067 | $0 | $0 |
| 2018 | $6,430 | $428,700 | $336,200 | $92,500 |
| 2017 | $5,875 | $393,833 | $0 | $0 |
| 2016 | -- | $358,967 | $0 | $0 |
| 2015 | $1,577 | $324,100 | $0 | $0 |
| 2014 | $1,577 | $324,100 | $0 | $0 |
Agents Affiliated with this Home
-
D
Seller's Agent in 2025
Dan Metcalf
Perennial Real Estate
-
C
Buyer's Agent in 2025
Christopher Chambers
Samson Properties
-
M
Seller's Agent in 2016
Mel Carreno
Cummings & Co. Realtors
-
S
Buyer's Agent in 2016
Stefan Holtz
Creig Northrop Team of Long & Foster
Map
Source: Bright MLS
MLS Number: MDMC2151498
APN: 13-03165283
- 7224 15th Ave
- 7307 15th Ave
- 7333 New Hampshire Ave
- 7333 New Hampshire Ave Unit 311
- 7333 New Hampshire Ave
- 7333 New Hampshire Ave
- 7333 New Hampshire Ave
- 7333 New Hampshire Ave
- 7308 15th Place
- 1604 Erskine St
- 1103 Larch Ave
- 7402 New Hampshire Ave
- 925 Sligo Creek Pkwy
- 1614 Erskine St
- 6813 10th Ave
- 911 Sligo Creek Pkwy
- 903 Heather Ave
- 7401 18th Ave
- 7401 18th Ave Unit 208
- 950 E West Hwy
