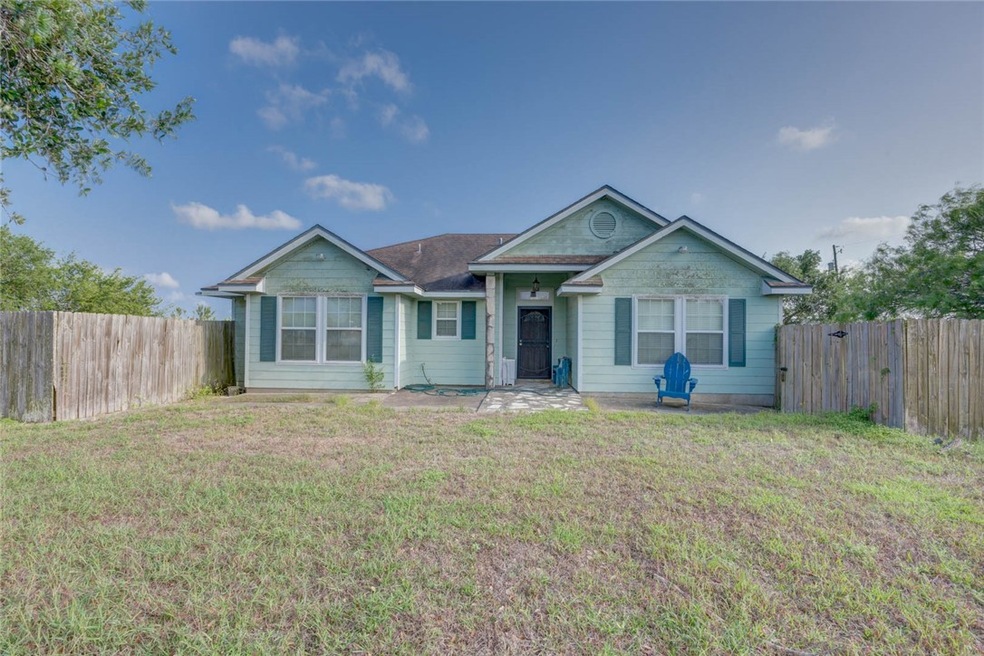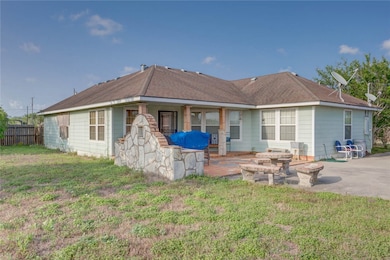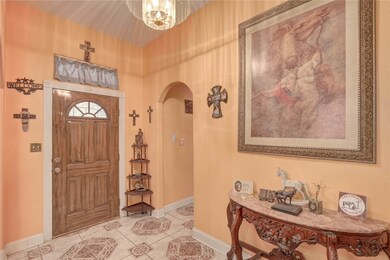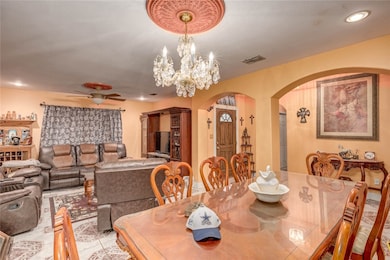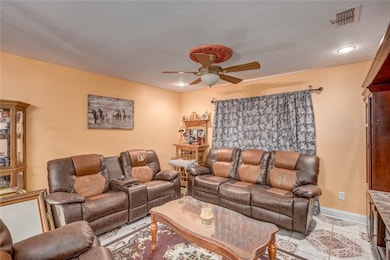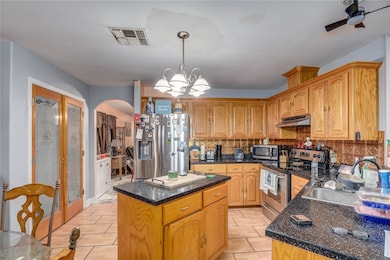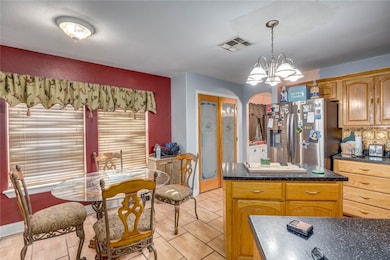
7105 Old Brownsville Rd Unit 665 Corpus Christi, TX 78415
Estimated payment $3,606/month
Highlights
- Barn
- RV Access or Parking
- Cathedral Ceiling
- Stables
- Open Floorplan
- Outdoor Kitchen
About This Home
A Rare Blend of Tranquility and Opportunity in Corpus ChristiWelcome to a one-of-a-kind property that offers both peaceful living and versatile potential—all set on 5.3 acres in a serene pocket of Corpus Christi. Once the home of the respected Diamond G Quarter Horse Farm, this unique estate combines country charm with commercial flexibility, thanks to its C1 zoning.The custom-built main residence, situated on 2 acres, features 2,172 sq. ft. of thoughtfully designed living space. With four bedrooms and two bathrooms, the home provides both comfort and functionality. The gourmet kitchen is perfect for home chefs, while two spacious living areas offer room to relax or entertain. Tile flooring adds durability and elegance, and plush carpeted bedrooms bring warmth and comfort. Step outside to an inviting patio area, complete with a built-in grill—ideal for hosting gatherings or enjoying quiet evenings under the South Texas sky.Beyond the home, the remaining 3.3 acres are tailored for equestrian or business use. A row of well-kept horse stables and a recreation building create an ideal setup for animal care, training, or even events. There’s also a covered workshop and four storage sheds, offering ample space to house equipment, tools, or supplies—whatever your vision may be.Whether you're an equine enthusiast, small business owner, or simply seeking space to stretch out and breathe, this property offers a truly rare opportunity in Corpus Christi. Come see the possibilities for yourself—this kind of value doesn’t come around often.
Home Details
Home Type
- Single Family
Est. Annual Taxes
- $5,059
Year Built
- Built in 2005
Lot Details
- 5.3 Acre Lot
- Wood Fence
- Landscaped
Home Design
- Slab Foundation
- Shingle Roof
- HardiePlank Type
Interior Spaces
- 2,172 Sq Ft Home
- 1-Story Property
- Open Floorplan
- Cathedral Ceiling
- Ceiling Fan
- Attic Fan
- Washer and Dryer Hookup
Kitchen
- Breakfast Bar
- Electric Oven or Range
- Electric Cooktop
- Range Hood
- Kitchen Island
- Disposal
Flooring
- Carpet
- Ceramic Tile
- Vinyl
Bedrooms and Bathrooms
- 4 Bedrooms
- 2 Full Bathrooms
Home Security
- Home Security System
- Fire and Smoke Detector
Parking
- Automatic Gate
- Off-Street Parking
- RV Access or Parking
Eco-Friendly Details
- Ventilation
Outdoor Features
- Open Patio
- Outdoor Kitchen
- Separate Outdoor Workshop
- Outdoor Storage
Schools
- West Oso Elementary And Middle School
- West Oso High School
Farming
- Barn
- Pasture
Horse Facilities and Amenities
- Horses Allowed On Property
- Stables
- Arena
Utilities
- Air Filtration System
- Ductless Heating Or Cooling System
- Window Unit Cooling System
- Central Heating and Cooling System
- Window Unit Heating System
- Net Metering or Smart Meter
- Well
- Septic System
Community Details
- No Home Owners Association
- Bishop & Blocker Subdivision
Listing and Financial Details
- Legal Lot and Block 3,6 / 2ach
Map
Home Values in the Area
Average Home Value in this Area
Tax History
| Year | Tax Paid | Tax Assessment Tax Assessment Total Assessment is a certain percentage of the fair market value that is determined by local assessors to be the total taxable value of land and additions on the property. | Land | Improvement |
|---|---|---|---|---|
| 2024 | $5,059 | $291,861 | $12,000 | $279,861 |
| 2023 | $4,538 | $294,763 | $12,000 | $282,763 |
| 2022 | $4,413 | $232,605 | $12,000 | $220,605 |
| 2021 | $4,639 | $230,562 | $12,000 | $218,562 |
| 2020 | $4,443 | $210,272 | $12,000 | $198,272 |
| 2019 | $4,791 | $221,523 | $12,000 | $209,523 |
| 2018 | $4,737 | $221,523 | $12,000 | $209,523 |
| 2017 | $5,306 | $248,982 | $12,000 | $236,982 |
| 2016 | $6,077 | $285,150 | $12,000 | $273,150 |
| 2015 | $3,900 | $304,668 | $12,000 | $292,668 |
| 2014 | $3,900 | $179,675 | $12,000 | $167,675 |
Property History
| Date | Event | Price | Change | Sq Ft Price |
|---|---|---|---|---|
| 05/20/2025 05/20/25 | Price Changed | $600,000 | -14.3% | $276 / Sq Ft |
| 04/25/2025 04/25/25 | For Sale | $700,000 | -- | $322 / Sq Ft |
Purchase History
| Date | Type | Sale Price | Title Company |
|---|---|---|---|
| Gift Deed | -- | Security Title |
Mortgage History
| Date | Status | Loan Amount | Loan Type |
|---|---|---|---|
| Open | $111,200 | Unknown |
Similar Homes in Corpus Christi, TX
Source: South Texas MLS
MLS Number: 453846
APN: 200095012
- 2705 Balchuck Ln
- 2683 Balchuck Ln
- 1242 Saratoga Blvd
- 1202 Calle San Marcos
- 6725 Bear Ln
- 2785 Lannister Ln
- 2781 Lannister Ln
- 2786 Lannister Ln
- 2777 Lannister Ln
- 2782 Lannister Ln
- 0 Old Brownsville Rd
- 2773 Lannister Ln
- 2778 Lannister Ln
- 2769 Lannister Ln
- 2774 Lannister Ln
- 2765 Lannister Ln
- 2770 Lannister Ln
- 2761 Lannister Ln
- 2766 Lannister Ln
- 2757 Lannister Ln
