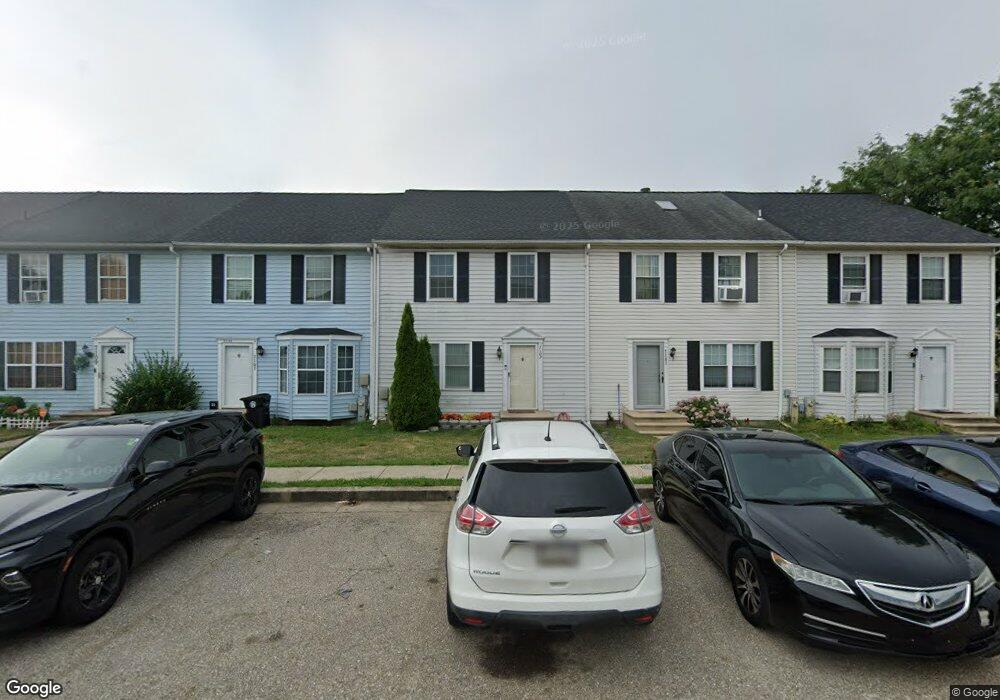7105 Rutherford Green Cir Windsor Mill, MD 21244
Estimated payment $1,805/month
Highlights
- Open Floorplan
- Transitional Architecture
- Living Room
- Recreation Room
- Stainless Steel Appliances
- Laundry Room
About This Home
Welcome home! This move-in ready townhome offers you a cozy living room, seperate dining room and large, updated, eat-in sunny kitchen, half bath on the main level.
On the upper level,A Large Primary suite with its own full bathroom and new vanity and new floor gives you peaceful retreat. Two adequately sized bedrooms with aother full bathroom.
Large, newly finished Recreation room in basement for you all to enjoy. A Big storage room to meet your needs. freshly painted launtry room with dryer and washer.
Quiet neighborhood and well maintained, convinient location, minutes to major highway 695, 795, route 70, 40
Many updates including 5 years young roof, Heat pump outside unit replaced last year, brand new kitchen appliances, Kitchen was updated 2 years ago with Quarts countertop.
Listing Agent
(443) 535-2032 ximeiniu@gmail.com Great Homes Realty LLC License #632149 Listed on: 10/08/2025
Townhouse Details
Home Type
- Townhome
Est. Annual Taxes
- $2,116
Year Built
- Built in 1989
Lot Details
- 1,742 Sq Ft Lot
- Property is in good condition
HOA Fees
- $65 Monthly HOA Fees
Home Design
- Transitional Architecture
- Shingle Roof
- Concrete Perimeter Foundation
Interior Spaces
- Property has 2 Levels
- Open Floorplan
- Living Room
- Dining Room
- Recreation Room
- Bonus Room
- Laminate Flooring
- Laundry Room
Kitchen
- Electric Oven or Range
- Dishwasher
- Stainless Steel Appliances
- Disposal
Bedrooms and Bathrooms
- 3 Bedrooms
Improved Basement
- Heated Basement
- Basement Fills Entire Space Under The House
- Interior Basement Entry
- Sump Pump
- Laundry in Basement
Parking
- 2 Parking Spaces
- Private Parking
- Free Parking
- 2 Assigned Parking Spaces
Accessible Home Design
- Level Entry For Accessibility
Utilities
- Forced Air Heating System
- Heat Pump System
- Vented Exhaust Fan
- Electric Water Heater
Community Details
- Milford Mill Subdivision
Listing and Financial Details
- Coming Soon on 10/14/25
- Tax Lot 3
- Assessor Parcel Number 04022100004867
Map
Home Values in the Area
Average Home Value in this Area
Tax History
| Year | Tax Paid | Tax Assessment Tax Assessment Total Assessment is a certain percentage of the fair market value that is determined by local assessors to be the total taxable value of land and additions on the property. | Land | Improvement |
|---|---|---|---|---|
| 2025 | $5,120 | $196,800 | -- | -- |
| 2024 | $5,120 | $174,600 | $49,400 | $125,200 |
| 2023 | $3,469 | $172,567 | $0 | $0 |
| 2022 | $2,762 | $170,533 | $0 | $0 |
| 2021 | $2,721 | $168,500 | $49,400 | $119,100 |
| 2020 | $2,721 | $161,633 | $0 | $0 |
| 2019 | $2,709 | $154,767 | $0 | $0 |
| 2018 | $3,204 | $147,900 | $49,400 | $98,500 |
| 2017 | $2,887 | $142,200 | $0 | $0 |
| 2016 | $2,556 | $136,500 | $0 | $0 |
| 2015 | $2,556 | $130,800 | $0 | $0 |
| 2014 | $2,556 | $130,800 | $0 | $0 |
Property History
| Date | Event | Price | List to Sale | Price per Sq Ft | Prior Sale |
|---|---|---|---|---|---|
| 07/24/2014 07/24/14 | Sold | $92,500 | +8.8% | $68 / Sq Ft | View Prior Sale |
| 04/24/2014 04/24/14 | For Sale | $85,000 | -8.1% | $63 / Sq Ft | |
| 04/17/2014 04/17/14 | Pending | -- | -- | -- | |
| 04/14/2014 04/14/14 | Off Market | $92,500 | -- | -- | |
| 04/11/2014 04/11/14 | For Sale | $85,000 | 0.0% | $63 / Sq Ft | |
| 03/01/2014 03/01/14 | Pending | -- | -- | -- | |
| 02/27/2014 02/27/14 | For Sale | $85,000 | -8.1% | $63 / Sq Ft | |
| 02/25/2014 02/25/14 | Off Market | $92,500 | -- | -- | |
| 02/24/2014 02/24/14 | For Sale | $85,000 | -- | $63 / Sq Ft |
Purchase History
| Date | Type | Sale Price | Title Company |
|---|---|---|---|
| Deed | $92,500 | Sage Title Group Llc | |
| Interfamily Deed Transfer | -- | Signature Title & Settlement | |
| Deed | $226,000 | -- | |
| Deed | $226,000 | -- |
Mortgage History
| Date | Status | Loan Amount | Loan Type |
|---|---|---|---|
| Previous Owner | $226,000 | Purchase Money Mortgage | |
| Previous Owner | $226,000 | Purchase Money Mortgage |
Source: Bright MLS
MLS Number: MDBC2142584
APN: 02-2100004867
- 7207 Rutherford Green Cir
- 7128 Bexhill Rd
- 12 Rollwin Rd
- 3100 Minna Ct
- 7530 Haystack Dr
- 3536 Derby Shire Cir
- 7204 Croydon Rd
- 3406 Croydon Rd
- 3408 Croydon Rd
- 3226 Elba Dr
- 3437 Liberty Gardens Rd
- 2633 Molton Way
- 3115 Ripple Rd
- 6907 Schissler Ave
- 2616 Camberwell Ct
- 7408 Shirley Rd
- 3305 Northmont Rd
- 2610 Hallam Ct
- 3429 Dayta Dr
- 7906 Montwood Rd
- 3109 Gartside Ave
- 7005 Rudisill Ct
- 2800 Ashfield Dr
- 3408 Croydon Rd
- 2703 Claybrooke Dr
- 2430 Potterfield Rd
- 3512 Mayfair Rd
- 2531 Sarrington Cir
- 2420 Bibury Ln
- 7206 Bogley Rd Unit A
- 7206 Bogley Rd Unit 201
- 2031 Featherbed Ln
- 3101 Windsor Blvd
- 2340 Noonham Rd
- 7910 Dunhill Village Cir
- 6810 Lantern Hill Dr
- 3620 Rockdale Terrace
- 6 Brubar Ct
- 8331 Mindale Cir
- 3526-1A Langrehr Rd

