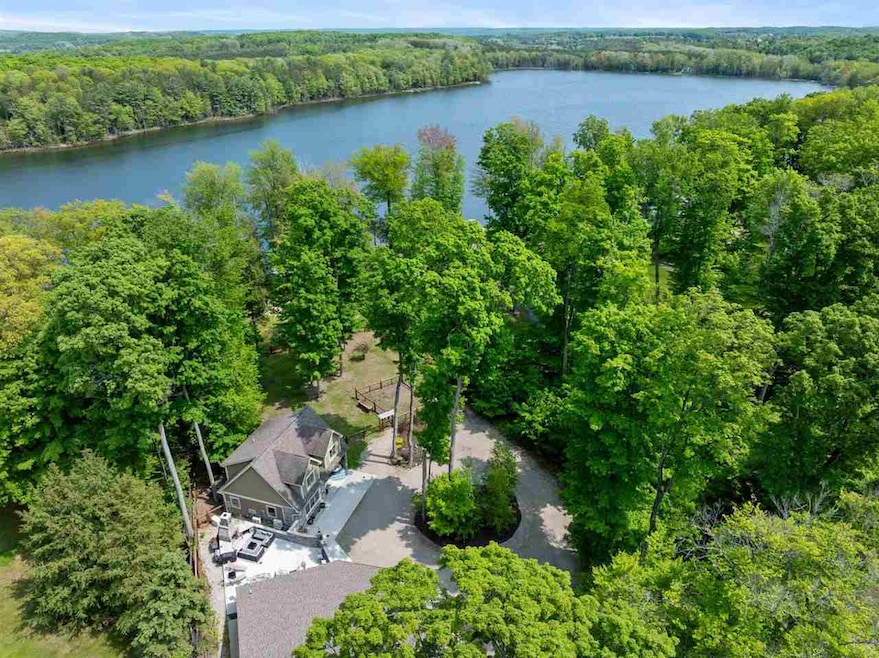Estimated payment $6,626/month
Highlights
- 107 Feet of Waterfront
- Spa
- Radiant Floor
- Guest House
- Second Garage
- Cathedral Ceiling
About This Home
Nestled on nearly 1.5 acres of secluded waterfront, this stunning Porter-built estate offers 107 feet of private frontage on tranquil Thayer Lake in Antrim County. Thoughtfully designed for multi-generational living or flexible use, the property features three separate living areas—each with full kitchens, bathrooms, and sleeping spaces—ideal for hosting, rental income, or extended family stays. The main home showcases soaring cathedral ceilings with a signature salt shed roofline, exposed beams, Brighton stone accents, Lifeproof flooring, and Moen/Kraus fixtures throughout. Enjoy radiant heated floors in the main bath and the detached garage/guest house, which is ADA friendly with a 0-grade shower, high-seat toilets, and leverage lighting. The exterior is just as impressive: three fenced yard areas (including a garden), three custom firepits, a handcrafted hot tub, a wood-burning outdoor fireplace, and a tucked-away covered dining nook with fan and lighting. The detached hybrid building offers RV hookups, an EV charging station, and workshop space—plus a recreation area currently staged with a custom Olhausen pool table and ping-pong topper. Steps lead to a firepit at the water’s edge, where you'll enjoy unimpeded lake views thanks to the protected conservancy across the shore. Located just a short stroll from Lone Tree Point’s sandy Torch Lake beach and minutes from Dewitt’s Marina, The Dockside, Butch’s Tackle & Marine, and nearby Bellaire, Elk Rapids, and Traverse City, this property is the ultimate Northern Michigan retreat—offering unmatched privacy, comfort, and access to four-season adventure.
Listing Agent
Berkshire Hathaway HomeServices Real Estate License #6506029940 Listed on: 06/04/2025

Home Details
Home Type
- Single Family
Est. Annual Taxes
- $42
Year Built
- Built in 2010
Lot Details
- 1.31 Acre Lot
- Lot Dimensions are 107x358x167x446
- 107 Feet of Waterfront
- Property is zoned R1
Home Design
- Brick or Stone Mason
- Wood Frame Construction
- Asphalt Shingled Roof
- Concrete Block And Stucco Construction
Interior Spaces
- 3,012 Sq Ft Home
- 2-Story Property
- Cathedral Ceiling
- Ceiling Fan
- Wood Burning Fireplace
- Double Pane Windows
- Insulated Windows
- Wood Frame Window
- Family Room on Second Floor
- Living Room
- Dining Room
- First Floor Utility Room
- Water Views
- Home Security System
Kitchen
- Range
- Built-In Microwave
- Dishwasher
- Disposal
Flooring
- Wood
- Radiant Floor
Bedrooms and Bathrooms
- 4 Bedrooms
- Primary Bedroom on Main
- 3 Full Bathrooms
Laundry
- Dryer
- Washer
Parking
- 4 Car Detached Garage
- Second Garage
- Detached Carport Space
Outdoor Features
- Spa
- Shed
Additional Homes
- Guest House
Utilities
- Heating System Uses Natural Gas
- Well
- Natural Gas Water Heater
- Septic System
- Cable TV Available
Community Details
- Snowmobile Trail
Listing and Financial Details
- Assessor Parcel Number 05-08-009-006-10
Map
Home Values in the Area
Average Home Value in this Area
Tax History
| Year | Tax Paid | Tax Assessment Tax Assessment Total Assessment is a certain percentage of the fair market value that is determined by local assessors to be the total taxable value of land and additions on the property. | Land | Improvement |
|---|---|---|---|---|
| 2024 | $42 | $369,500 | $0 | $0 |
| 2023 | $4,056 | $390,200 | $0 | $0 |
| 2022 | $5,978 | $237,500 | $0 | $0 |
| 2021 | $3,821 | $145,400 | $0 | $0 |
| 2020 | $2,974 | $116,300 | $0 | $0 |
| 2019 | $2,928 | $109,200 | $0 | $0 |
| 2018 | $4,725 | $115,700 | $0 | $0 |
| 2017 | $4,635 | $117,000 | $0 | $0 |
| 2016 | $3,612 | $106,700 | $0 | $0 |
| 2015 | -- | $101,300 | $0 | $0 |
| 2014 | -- | $99,500 | $0 | $0 |
| 2013 | -- | $93,500 | $0 | $0 |
Property History
| Date | Event | Price | Change | Sq Ft Price |
|---|---|---|---|---|
| 07/08/2025 07/08/25 | Price Changed | $1,199,000 | -7.7% | $398 / Sq Ft |
| 06/04/2025 06/04/25 | For Sale | $1,299,000 | -- | $431 / Sq Ft |
Purchase History
| Date | Type | Sale Price | Title Company |
|---|---|---|---|
| Deed | $115,000 | -- |
Source: Northern Michigan MLS
MLS Number: 476692
APN: 05-08-009-006-10
- 6654 S East Torch Lake Dr
- 9017 Clam Lake Rd
- 9059 Clam Lake Rd
- 9059 Clam Lake Rd Unit 2
- 9059 Clam Lake Rd Unit 18 & 19
- 8781 Clam Lake Rd
- 8031 Chapman Rd
- 8377 Clam Lake Rd
- 8181 Clam Lake Rd
- 6758 Clam Lake Rd
- 8923 SE Torch Lake Dr
- 7079 N West Torch Lake Dr
- 7681 N West Torch Lake Dr
- 11660 Indian Rd
- 7260 Cottage Rd
- 7449 Cancilla Weeman Rd
- 9435 SE Torch Lake Dr
- 9023 Clam Lake Rd
- 000 Clam Lake Rd
- 8641 Brettonwood Shores
- 7634 Thomas St Unit B
- 2592 Us-31 Unit Classroom
- 6455 Us Highway 31 N
- 5541 Foothills Dr
- 502 Erie St
- 500 Erie St
- 3835 Vale Dr
- 4033 Sherwood Forest Dr
- 3814 Maid Marian Ln
- 317 N Lake St
- 1846 Alpine Rd
- 4210 Mitchell Creek Dr Unit 6
- 1310 Peninsula Ct
- 544 E State St
- 516 Washington St Unit 2
- 232 E State St
- 918 Boon St
- 115 E Eighth St Unit Ivy
- 309 W Front St
- 982 Lake Ridge Dr






