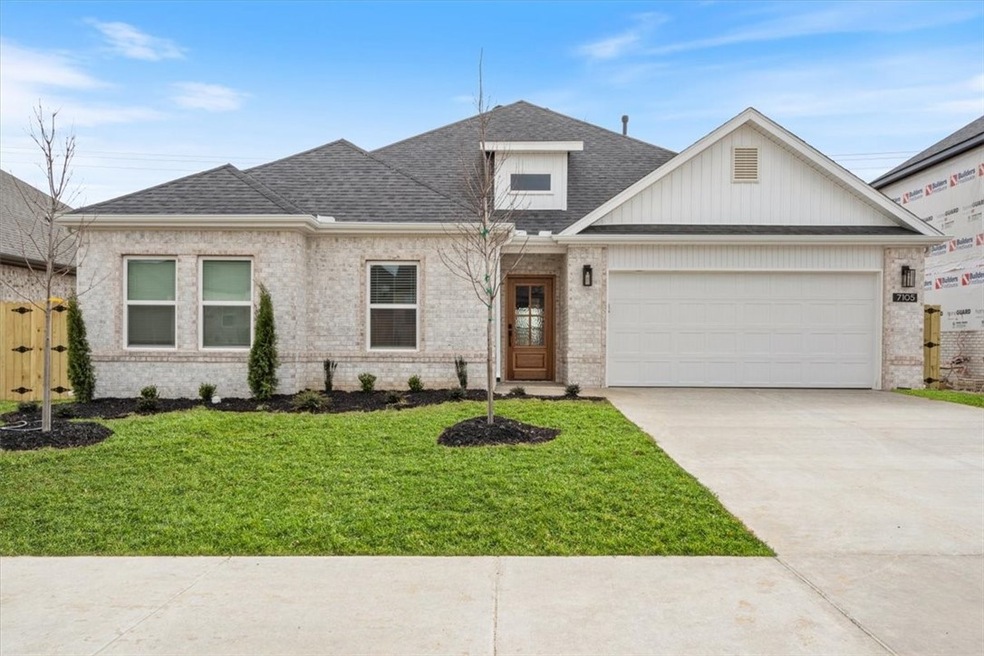
7105 SW Basswood Ave Bentonville, AR 72713
Highlights
- New Construction
- Clubhouse
- Quartz Countertops
- Grimsley Junior High School Rated A
- Cathedral Ceiling
- Community Pool
About This Home
As of May 2025Second chances do happen, back on market at no fault to seller! Photos are not of exact home/finishes! NORTH FACING. Welcome to your dream home in the new Walnut Grove subdivision in Bentonville with a completion just a few weeks away! This modern gem boasts unmatched quality & meticulous craftsmanship throughout. Enjoy a spacious, open-concept layout with luxurious finishes including quartz countertops, custom cabinets, & upgraded lighting fixtures. The stylish luxury vinyl plank flooring enhances the contemporary feel of each room. The living room is a highlight, featuring a cozy gas fireplace perfect for relaxing and soaring vaulted ceilings. The kitchen is equipped with a gas range & offers ample space for cooking & entertaining. Additional amenities includes blinds, gutters, & a fenced yard. With spacious rooms & thoughtful details, this home offers comfort & elegance in a sought-after location. Community amenities will include a pool & club house in phase 2.
Last Agent to Sell the Property
Sudar Group Brokerage Phone: 479-308-8380 License #EB00088322 Listed on: 02/13/2025
Home Details
Home Type
- Single Family
Est. Annual Taxes
- $964
Year Built
- Built in 2025 | New Construction
Lot Details
- 6,098 Sq Ft Lot
- North Facing Home
- Privacy Fence
- Wood Fence
- Landscaped
HOA Fees
- $50 Monthly HOA Fees
Home Design
- Slab Foundation
- Shingle Roof
- Architectural Shingle Roof
Interior Spaces
- 1,900 Sq Ft Home
- 1-Story Property
- Built-In Features
- Cathedral Ceiling
- Ceiling Fan
- Gas Log Fireplace
- Blinds
- Living Room with Fireplace
- Fire and Smoke Detector
- Washer and Dryer Hookup
Kitchen
- Eat-In Kitchen
- Gas Range
- Dishwasher
- Quartz Countertops
- Disposal
Flooring
- Ceramic Tile
- Luxury Vinyl Plank Tile
Bedrooms and Bathrooms
- 4 Bedrooms
- Split Bedroom Floorplan
- Walk-In Closet
- 2 Full Bathrooms
Parking
- 2 Car Attached Garage
- Garage Door Opener
Utilities
- Central Heating and Cooling System
- Heating System Uses Gas
- Programmable Thermostat
- Electric Water Heater
Additional Features
- ENERGY STAR Qualified Appliances
- Covered Patio or Porch
Listing and Financial Details
- Home warranty included in the sale of the property
- Tax Lot 66
Community Details
Overview
- Walnut Grove Sub Ph 1 Bentonville Subdivision
Amenities
- Clubhouse
Recreation
- Community Pool
Ownership History
Purchase Details
Home Financials for this Owner
Home Financials are based on the most recent Mortgage that was taken out on this home.Similar Homes in Bentonville, AR
Home Values in the Area
Average Home Value in this Area
Purchase History
| Date | Type | Sale Price | Title Company |
|---|---|---|---|
| Warranty Deed | $415,000 | Realty Title |
Mortgage History
| Date | Status | Loan Amount | Loan Type |
|---|---|---|---|
| Open | $394,250 | New Conventional |
Property History
| Date | Event | Price | Change | Sq Ft Price |
|---|---|---|---|---|
| 05/02/2025 05/02/25 | Sold | $415,000 | 0.0% | $218 / Sq Ft |
| 04/04/2025 04/04/25 | Pending | -- | -- | -- |
| 03/21/2025 03/21/25 | For Sale | $415,000 | 0.0% | $218 / Sq Ft |
| 03/11/2025 03/11/25 | Pending | -- | -- | -- |
| 02/13/2025 02/13/25 | For Sale | $415,000 | -- | $218 / Sq Ft |
Tax History Compared to Growth
Tax History
| Year | Tax Paid | Tax Assessment Tax Assessment Total Assessment is a certain percentage of the fair market value that is determined by local assessors to be the total taxable value of land and additions on the property. | Land | Improvement |
|---|---|---|---|---|
| 2024 | $964 | $15,600 | $15,600 | $0 |
Agents Affiliated with this Home
-

Seller's Agent in 2025
Lily Dighero
Sudar Group
(479) 799-7842
53 in this area
256 Total Sales
-
C
Buyer's Agent in 2025
Cappy Harris
Cappy Harris REALTORS
(417) 342-9239
1 in this area
39 Total Sales
Map
Source: Northwest Arkansas Board of REALTORS®
MLS Number: 1298638
APN: 01-20933-000
- 7101 SW Basswood Ave
- 7002 SW Basswood Ave
- 7001 SW Basswood Ave
- 6902 SW Basswood Ave
- 6905 SW Basswood Ave
- 7008 SW Basswood Ave
- 6903 SW Basswood Ave
- 6901 SW Basswood Ave
- 7005 SW Basswood Ave
- 6906 SW Basswood Ave
- 7000 SW Basswood Ave
- 6702 SW Acacia St
- 6903 SW High Meadow Blvd
- 6905 SW High Meadow Blvd
- 7003 SW High Meadow Blvd
- 6907 SW High Meadow Blvd
- 6911 SW High Meadow Blvd
- 7005 SW High Meadow Blvd
- 7104 SW High Meadow Blvd
- 6906 SW High Meadow Blvd






