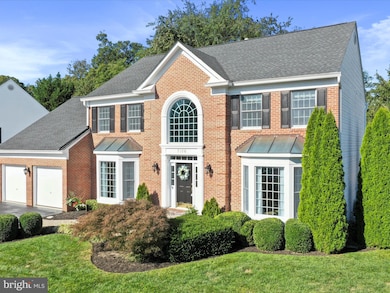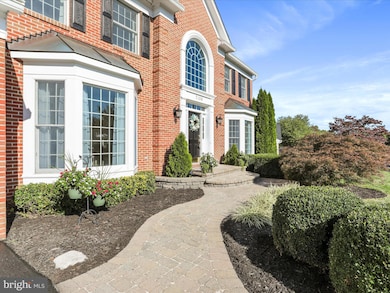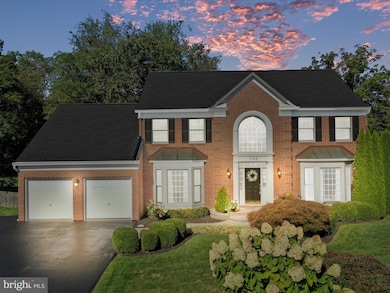7106 Downing St Adamstown, MD 21710
Estimated payment $4,295/month
Highlights
- Popular Property
- Open Floorplan
- Deck
- Eat-In Gourmet Kitchen
- Colonial Architecture
- Private Lot
About This Home
**PRICE IMPROVEMENT** **EASY TO SHOW**
Exquisite brick-front colonial in the highly sought-after Buckingham Hills community of Adamstown, MD! This beautifully maintained home offers numerous updates and timeless style throughout. Recent improvements include a 50-year roof (2019), new gutter guards (2021), Trex deck (2015), sealed driveway (2025), and replaced HVAC system (2012). Step inside to an elegant two-story foyer with a turned staircase and gleaming hardwood floors that flow throughout the home. The gourmet eat-in kitchen is a chef’s dream, featuring double wall ovens, a gas cooktop, stainless steel appliances, upgraded countertops, fresh paint, a walk-in pantry, and a spacious center island. The kitchen opens to a warm and inviting family room with abundant natural light and a cozy gas fireplace. Formal living and dining rooms offer classic details such as crown molding and chair rail. A private study with French doors and hardwood floors provides the perfect home office space. Upstairs, the expansive primary suite features a walk-in closet and a beautifully updated en-suite bath (2018) with a double-sink vanity, luxurious tilework, a soaking tub, and a new walk-in shower. Three additional generously sized bedrooms share an updated full bath (2021). The outdoor living space is just as impressive with a maintenance-free deck, lush landscaping, and a stunning hardscape patio—perfect for entertaining or relaxing. The oversized two-car garage includes built-in cabinetry and insulation (2014). Located across from a neighborhood park with playground equipment and just minutes from I-270, I-70, Urbana, and downtown Frederick, this home combines elegance, comfort, and convenience.
Listing Agent
(301) 606-4874 Ryan.Lancaster@longandfoster.com Long & Foster Real Estate, Inc. Listed on: 10/10/2025

Co-Listing Agent
(240) 344-8374 mike.carpel@lnf.com Long & Foster Real Estate, Inc. License #RS004771
Home Details
Home Type
- Single Family
Est. Annual Taxes
- $6,360
Year Built
- Built in 2000
Lot Details
- 0.38 Acre Lot
- Landscaped
- Private Lot
- Level Lot
- Open Lot
- Cleared Lot
- Back Yard Fenced, Front and Side Yard
- Property is zoned R1
HOA Fees
- $73 Monthly HOA Fees
Parking
- 2 Car Attached Garage
- Front Facing Garage
- Garage Door Opener
- Off-Street Parking
Home Design
- Colonial Architecture
- Brick Exterior Construction
- Block Foundation
Interior Spaces
- Property has 3 Levels
- Open Floorplan
- Chair Railings
- Crown Molding
- Recessed Lighting
- Fireplace With Glass Doors
- Gas Fireplace
- Window Treatments
- French Doors
- Entrance Foyer
- Family Room Off Kitchen
- Living Room
- Formal Dining Room
- Den
- Wood Flooring
- Garden Views
- Fire and Smoke Detector
- Attic
Kitchen
- Eat-In Gourmet Kitchen
- Walk-In Pantry
- Built-In Double Oven
- Cooktop
- Dishwasher
- Kitchen Island
- Upgraded Countertops
- Disposal
Bedrooms and Bathrooms
- 4 Bedrooms
- En-Suite Bathroom
- Walk-In Closet
- Soaking Tub
- Walk-in Shower
Laundry
- Laundry Room
- Dryer
Unfinished Basement
- Heated Basement
- Basement Fills Entire Space Under The House
- Side Exterior Basement Entry
- Sump Pump
- Basement Windows
Outdoor Features
- Deck
Schools
- Carroll Manor Elementary School
- Ballenger Creek Middle School
- Tuscarora High School
Utilities
- Forced Air Heating and Cooling System
- Well
- Natural Gas Water Heater
Community Details
- Buckingham Hills Subdivision
Listing and Financial Details
- Tax Lot 29
- Assessor Parcel Number 1101026623
Map
Home Values in the Area
Average Home Value in this Area
Tax History
| Year | Tax Paid | Tax Assessment Tax Assessment Total Assessment is a certain percentage of the fair market value that is determined by local assessors to be the total taxable value of land and additions on the property. | Land | Improvement |
|---|---|---|---|---|
| 2025 | $5,981 | $556,467 | -- | -- |
| 2024 | $5,981 | $486,700 | $124,500 | $362,200 |
| 2023 | $5,578 | $472,667 | $0 | $0 |
| 2022 | $5,415 | $458,633 | $0 | $0 |
| 2021 | $5,145 | $444,600 | $114,300 | $330,300 |
| 2020 | $5,145 | $435,433 | $0 | $0 |
| 2019 | $5,039 | $426,267 | $0 | $0 |
| 2018 | $4,976 | $417,100 | $93,900 | $323,200 |
| 2017 | $4,863 | $417,100 | $0 | $0 |
| 2016 | $5,107 | $405,167 | $0 | $0 |
| 2015 | $5,107 | $399,200 | $0 | $0 |
| 2014 | $5,107 | $399,200 | $0 | $0 |
Property History
| Date | Event | Price | List to Sale | Price per Sq Ft | Prior Sale |
|---|---|---|---|---|---|
| 11/07/2025 11/07/25 | Price Changed | $699,000 | -2.2% | $229 / Sq Ft | |
| 10/10/2025 10/10/25 | For Sale | $715,000 | +70.2% | $234 / Sq Ft | |
| 05/30/2012 05/30/12 | Sold | $420,000 | -4.5% | $139 / Sq Ft | View Prior Sale |
| 04/09/2012 04/09/12 | Pending | -- | -- | -- | |
| 03/26/2012 03/26/12 | Price Changed | $439,900 | -2.2% | $145 / Sq Ft | |
| 03/06/2012 03/06/12 | For Sale | $449,900 | -- | $149 / Sq Ft |
Purchase History
| Date | Type | Sale Price | Title Company |
|---|---|---|---|
| Deed | $420,000 | None Available | |
| Deed | $495,000 | -- | |
| Deed | $407,000 | -- | |
| Deed | $407,000 | -- | |
| Deed | $254,825 | -- |
Mortgage History
| Date | Status | Loan Amount | Loan Type |
|---|---|---|---|
| Open | $378,000 | New Conventional | |
| Closed | -- | No Value Available |
Source: Bright MLS
MLS Number: MDFR2071448
APN: 01-026623
- 7119 Michaels Mill Rd
- 6816 Buckingham Ln
- 0 Michaels Mill Rd
- 6216 Manor Woods Rd
- 3913 Baker Valley Rd
- 2305 Mount Ephraim Rd
- 7403 Bear Branch Rd
- 3520 Starlight St Unit 302
- 2684 Lydia Ct
- 5880 Union Ridge Dr
- 5798 Morland Dr N
- 3012 Wasatch View Dr
- 2735 Tuscarora St
- 5523 Modly Ct
- 2731 Tuscarora St
- 2734 Tuscarora St
- 6551 Britannic Place
- Adamstown Plan at The Enclave at Carrollton Manor
- Macon II Plan at The Enclave at Carrollton Manor
- Fayetteville Plan at The Enclave at Carrollton Manor
- 7291 Coachlight Ct
- 4901 Meridian Way
- 2705 Mae Wade Ave
- 4654 Cambria Rd
- 3635 Stone Barn Dr
- 8608 Shady Pines Dr Unit 22712
- 8609 Satinwood Dr
- 8642 Satinwood Dr
- 6427 Walcott Ln Unit Cosi 1 bedroom Apartment
- 6436 Walcott Ln
- 6439 Alan Linton Blvd E
- 5089 Stapleton Terrace
- 4971 Clarendon Terrace
- 5016 Croydon Terrace
- 5006 Croydon Terrace
- 5050 Macdonough Place
- 5039 Macdonough Place
- 3655 Islington St
- 3542 Sprigg St S
- 5180 Duke Ct






