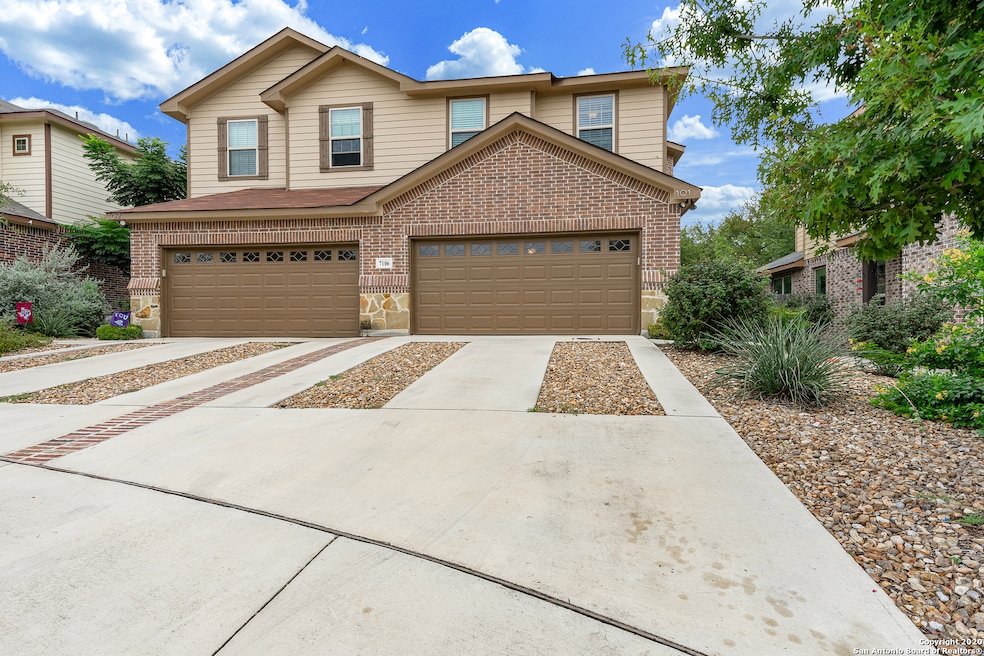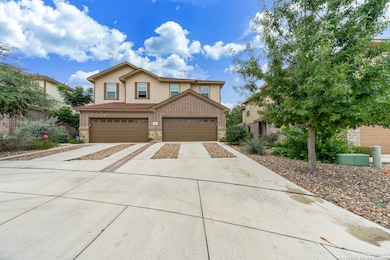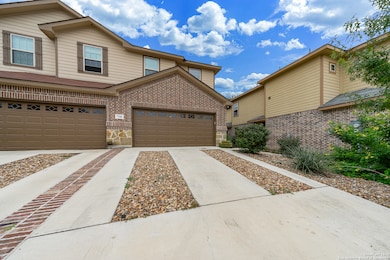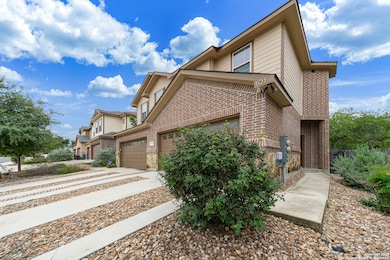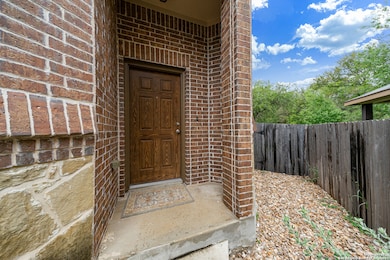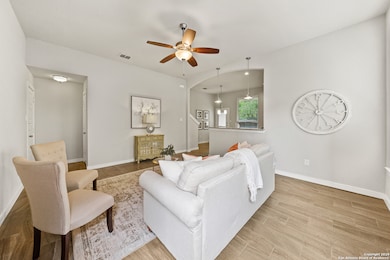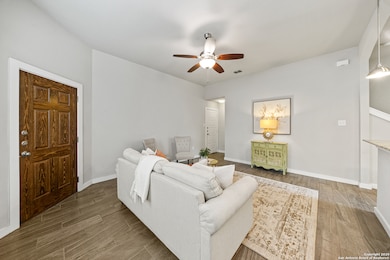
7106 Faith Way Unit 102 San Antonio, TX 78240
Eckhert Crossing NeighborhoodHighlights
- Covered Patio or Porch
- Eat-In Kitchen
- Recessed Lighting
- 2 Car Attached Garage
- Walk-In Closet
- Ceramic Tile Flooring
About This Home
Experience upscale, quiet living in this custom 3 Bedroom, 2.5 Bath townhome, perfectly situated near the South Texas Medical Center. The gourmet kitchen is a chef's delight, featuring granite countertops, a tiled backsplash, recessed lighting, a deep undermount sink with a pull-out faucet, and modern brushed nickel plumbing fixtures. The home boasts elegant wood-look plank tile flooring throughout the main areas, complemented by upgraded carpet in the bedrooms, and includes a luxurious walk-in master shower. Added conveniences include full-size washer and dryer connections and a large 2-car garage. Step outside to relax on the covered patio or enjoy the nice-sized, private fenced backyard. The townhome is part of a small, quiet community that offers a tranquil setting by backing up to a peaceful ranch.
Home Details
Home Type
- Single Family
Year Built
- Built in 2016
Lot Details
- 6,970 Sq Ft Lot
- Fenced
- Sprinkler System
Home Design
- Brick Exterior Construction
- Composition Roof
Interior Spaces
- 1,370 Sq Ft Home
- 2-Story Property
- Ceiling Fan
- Recessed Lighting
- Window Treatments
- Fire and Smoke Detector
Kitchen
- Eat-In Kitchen
- Stove
- Microwave
- Dishwasher
- Disposal
Flooring
- Carpet
- Ceramic Tile
Bedrooms and Bathrooms
- 3 Bedrooms
- Walk-In Closet
Laundry
- Laundry on upper level
- Washer Hookup
Parking
- 2 Car Attached Garage
- Garage Door Opener
Outdoor Features
- Covered Patio or Porch
Schools
- Leon Val Elementary School
- Rudder Middle School
- Marshall High School
Utilities
- Central Heating and Cooling System
- Electric Water Heater
- Cable TV Available
Community Details
- Built by Value Builders
- Marshall Meadows Subdivision
Listing and Financial Details
- Rent includes fees
- Assessor Parcel Number 179730110020
Map
About the Listing Agent

San Antonio native, Sonia J. Perez-Olivares’ unique educational background, genuine passion for helping people, and first-class work ethic is what makes her one of the most sought-after real estate agents in the market. After receiving a Bachelor’s degree from Texas State University and Master’s Degree from Our Lady of the Lake University, Sonia spent five years working with inner city youth as a high school counselor. Still wanting to support her community, Sonia transitioned to Keller
Sonia's Other Listings
Source: San Antonio Board of REALTORS®
MLS Number: 1923757
- 8211 Knute Rockne St
- 6 Drought Cross
- 59 Rainy Ave
- 8219 Devlin Point
- 8319 Bart Starr St
- 8214 Devlin Point
- 6835 Hogans Trail
- 11 Rainy Ave
- 7815 Kingsbury Wood
- 6835 Mickey Mantle Dr
- 7414 Elderberry St
- 8223 Joe Dimaggio St
- 7910 Sunflower Way
- 8206 Evert St
- 8219 Sam Snead St
- 8718 Thatch Dr
- 8611 Tanbark Dr
- 8710 Jack Bean St
- 8811 Thatch Dr
- 8006 Avellano
- 34 Drizzle Run
- 8214 Devlin Point
- 7820 Woodchase
- 38 Coastal Ln
- 8120 Mainland Dr
- 7811 Kingsbury Wood Unit 4
- 8611 Kingsbury View Unit 1
- 7807 Kingsbury Wood Unit 2
- 7807 Kingsbury Wood
- 8603 Kingsbury View Unit 2
- 8603 Kingsbury View Unit 3
- 7791 Woodchase
- 8707 Thatch Dr
- 7730 Woodchase Dr
- 8718 Thatch Dr
- 7809 Richard Frank Way
- 6949 Wright Way St
- 7801 Richard Frank Way Unit 4
- 6931 Wright Way St Unit 6933
- 9102 Victory Pass Dr
