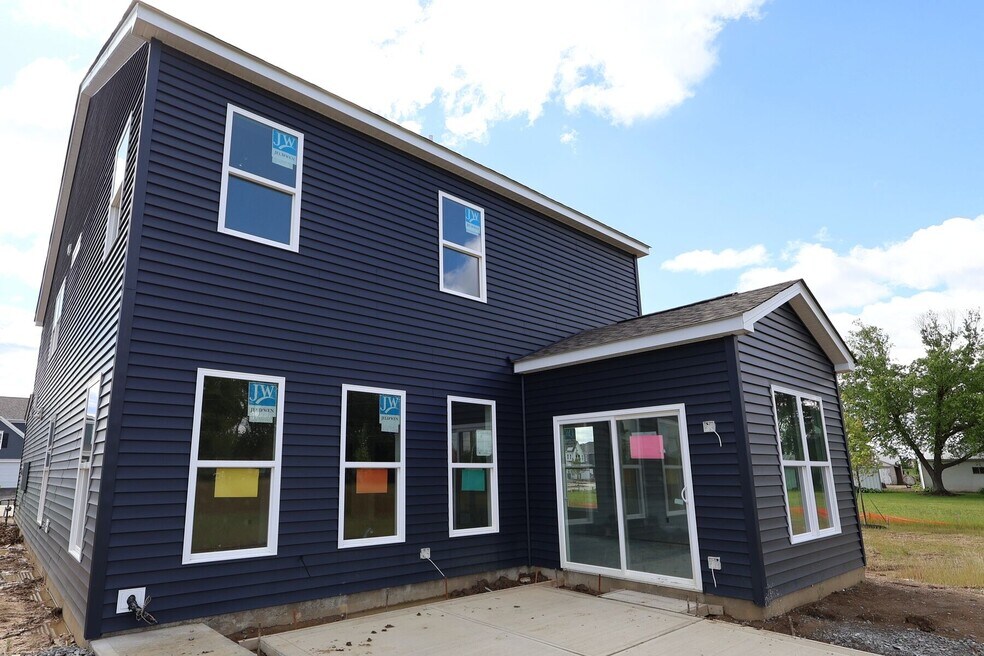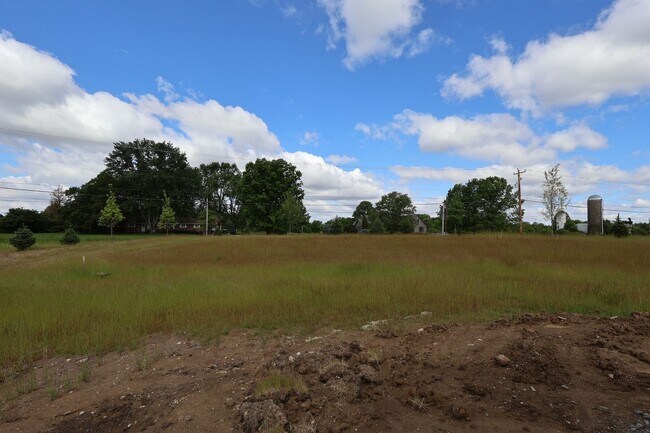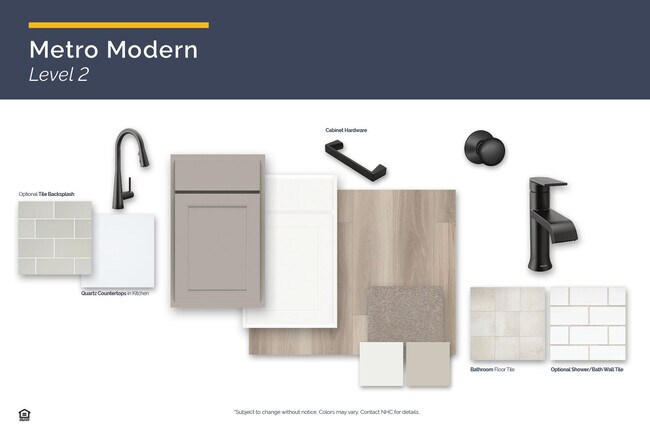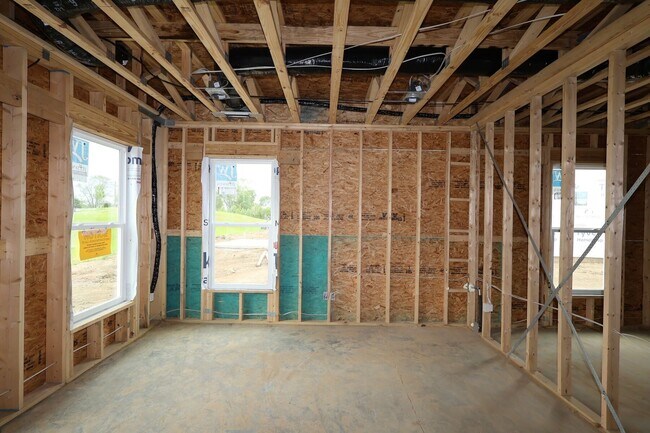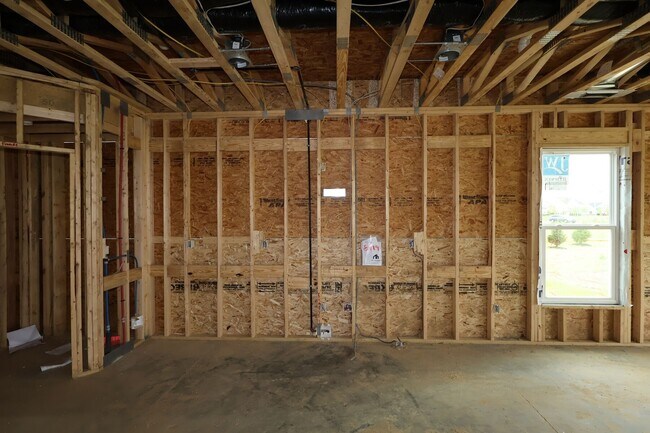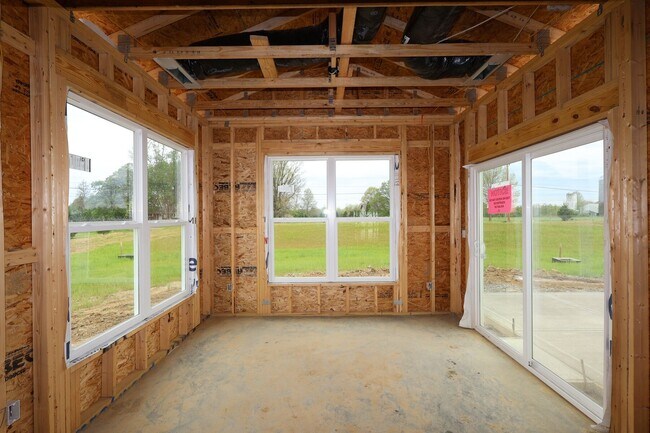
7106 Unitas Loop Powell, OH 43065
Liberty Grand - The PointeEstimated payment $3,318/month
Highlights
- Golf Course Community
- New Construction
- Mud Room
- Indian Springs Elementary School Rated A+
- Community Lake
- No HOA
About This Home
Welcome to the Westerville, a brand new floorplan by M/I Homes. This 2-story home comes with 2,297 square feet, 3 bedrooms, 2.5 bathrooms, a 2-car garage, and a home office! Starting with the exterior, choose from one of the charming elevations to come home to every day, such as the traditional, farmhouse, craftsman, and modern. Each elevation comes with a covered front porch. Enter the front door into the foyer and see the ceiling soar to the second floor. Just past the foyer are a powder room and spacious closet under the stairs. Step into the main living area and be amazed by how the space opens up and flows altogether. The kitchen comes with a walk-in pantry in the corner and plenty of cabinets to store all of your cooking needs. Cook with the whole family with the large kitchen island. Grab a bite to eat at the island or gather as a family in the breakfast area. Take in all of the natural light pouring in from the numerous windows and sliding glass door to the backyard. Add a morning room for a quiet place to read a book and enjoy a cup of coffee as you watch your family through the panoramic views of your backyard. The family room hosts all of your intimate family memories as well as large holiday gatherings. Add a charming fireplace to stay warm during the cold Ohio seasons. The sizable home office is great for accomplishing all of your days' work. Just past the office is a mud room with garage access an... MLS# 225023016
Home Details
Home Type
- Single Family
Parking
- 2 Car Garage
Home Design
- New Construction
Interior Spaces
- 2-Story Property
- Fireplace
- Mud Room
Kitchen
- Breakfast Area or Nook
- Walk-In Pantry
Bedrooms and Bathrooms
- 3 Bedrooms
Community Details
Overview
- No Home Owners Association
- Community Lake
Recreation
- Golf Course Community
- Park
- Trails
Matterport 3D Tour
Map
Move In Ready Homes with Westerville Plan
Other Move In Ready Homes in Liberty Grand - The Pointe
About the Builder
- Liberty Grand - The Preserve
- Liberty Grand - The Pointe
- 0 Home Rd Unit 225042181
- The Courtyards of Hyatts Village
- 7687 Dulin Farms Dr
- 7663 Dulin Farms Dr
- 4941 Rigsby Rd
- Woodcrest Crossing
- 7669 Dulin Farms Dr
- 0 Liberty Rd Unit Tract 3
- 0 Liberty Rd Unit Tract 4
- 0 Liberty Rd Unit Tract 10
- 0 Liberty Rd Unit Tract 2
- 0 Liberty Rd Unit Tract 1
- 0 Liberty Rd Unit Tract 11
- Clarkshaw Crossing - Townhomes
- Clarkshaw Crossing - Single Family Homes
- 0 Clark-Shaw Rd Unit 225020834
- 0 S Section Line Rd Unit Tract 2B 225024538
- 0 S Section Line Rd Unit Tract 2A 225024534
