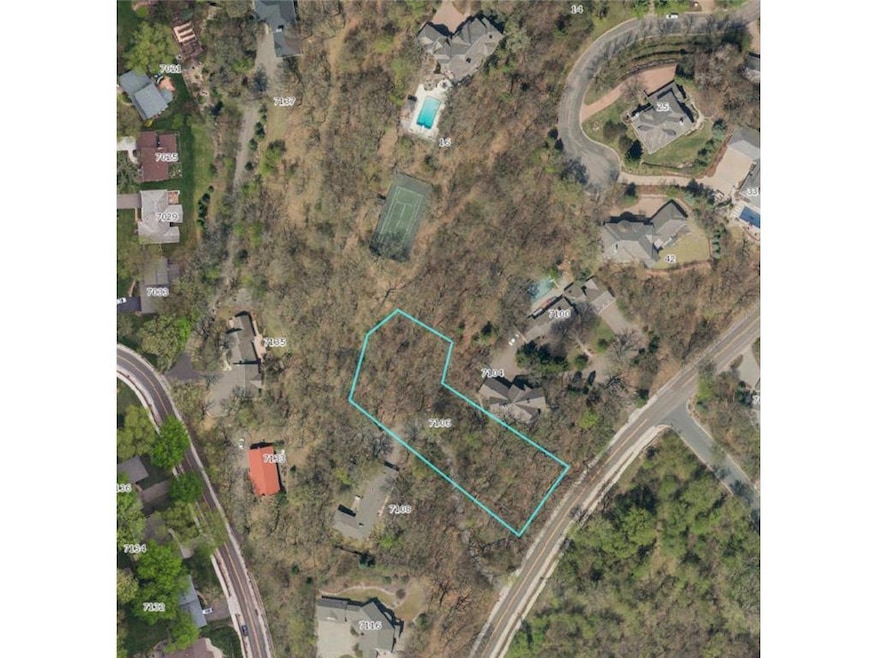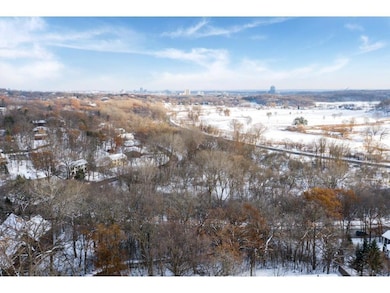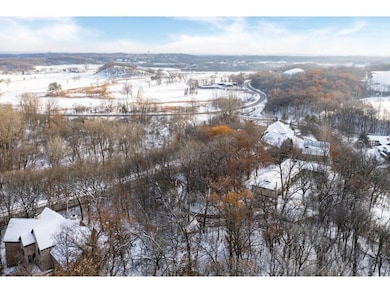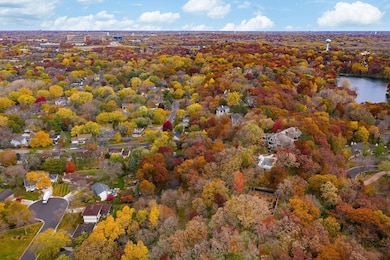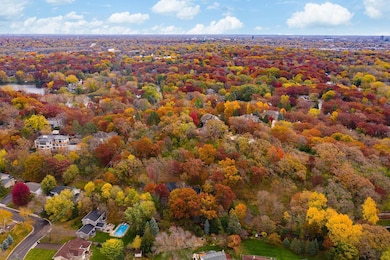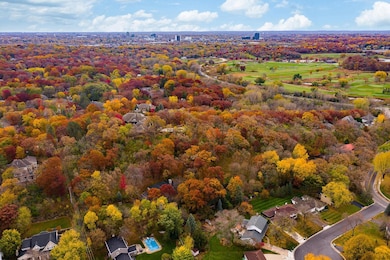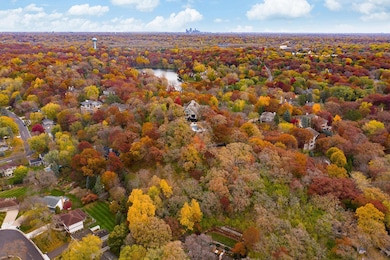7106 Valley View Rd Edina, MN 55439
Indian Hills NeighborhoodEstimated payment $2,079/month
Highlights
- No HOA
- Creek Valley Elementary School Rated A
- Many Trees
About This Lot
This beautiful executive homesite sits high on a hill on an almost 1-acre lot and offers remarkable views. It's a private setting, with trees shielding views of the road and of neighboring homes. Yet it is still conveniently located close to all that Edina has to offer - shopping, restaurants, schools. This homesite is across the street from Braemar Golf Course and close to Indianhead Lake. It's in a neighborhood of high-end executive homes. The land is listed below tax assessed value. For a home set on a hill, there are some higher site development costs, like building a longer drive, and adding retaining walls for the yard, but the lot is priced accordingly. The home site is in an established neighborhood, so utilities are right in the street. There's plenty of room here to build a meandering new driveway with gentle curves that winds smoothly up the hill to your treetop home. Ask for more details, or schedule a tour. Bring your builder or use ours & come discover the possibilities!
Property Details
Property Type
- Land
Est. Annual Taxes
- $4,916
Lot Details
- Lot Dimensions are 107x290x143x289
- Irregular Lot
- Many Trees
Community Details
- No Home Owners Association
- Muir Woods 5Th Add Subdivision
Listing and Financial Details
- Assessor Parcel Number 0711621210066
Map
Home Values in the Area
Average Home Value in this Area
Tax History
| Year | Tax Paid | Tax Assessment Tax Assessment Total Assessment is a certain percentage of the fair market value that is determined by local assessors to be the total taxable value of land and additions on the property. | Land | Improvement |
|---|---|---|---|---|
| 2024 | $5,209 | $343,500 | $343,500 | -- |
| 2023 | $4,916 | $340,100 | $340,100 | -- |
| 2022 | $4,389 | $325,500 | $325,500 | $0 |
| 2021 | $4,274 | $283,300 | $283,300 | $0 |
| 2020 | $4,353 | $275,000 | $275,000 | $0 |
| 2019 | $6,108 | $275,000 | $275,000 | $0 |
| 2018 | $6,751 | $386,300 | $386,300 | $0 |
| 2017 | $6,938 | $375,000 | $375,000 | $0 |
| 2016 | $6,312 | $375,000 | $375,000 | $0 |
| 2015 | $5,867 | $363,400 | $363,400 | $0 |
| 2014 | -- | $363,400 | $363,400 | $0 |
Property History
| Date | Event | Price | List to Sale | Price per Sq Ft |
|---|---|---|---|---|
| 07/01/2025 07/01/25 | For Sale | $325,000 | -- | -- |
Purchase History
| Date | Type | Sale Price | Title Company |
|---|---|---|---|
| Warranty Deed | $265,000 | Executive Title Services | |
| Warranty Deed | $265,000 | Executive Title Services | |
| Deed | $200,000 | Executive Title Services | |
| Warranty Deed | -- | Executive Title Services | |
| Deed | $200,000 | Executive Title Services | |
| Contract Of Sale | $20,000 | None Available | |
| Interfamily Deed Transfer | -- | None Available | |
| Trustee Deed | -- | None Available |
Mortgage History
| Date | Status | Loan Amount | Loan Type |
|---|---|---|---|
| Closed | $0 | No Value Available |
Source: NorthstarMLS
MLS Number: 6746691
APN: 07-116-21-21-0066
- 6704 Sioux Trail
- 6212 Saint Albans Cir
- TBD Indian Falls Dr
- 6608 Pawnee Rd
- 6308 Indian Hills Rd
- 6708 Rosemary Ln
- 6500 Indian Hills Pass
- 66XX Mohawk Trail
- 6323 Timber Trail
- 6415 Mccauley Cir
- 6441 Mccauley Terrace
- 6545 Mccauley Trail W
- 5833 Creek Valley Rd
- 6507 Gleason Ct
- TBD 78th St
- 7720 Shaughnessy Rd
- 7250 Lewis Ridge Pkwy Unit 107
- 5601 Dewey Hill Rd Unit 211
- 5541 W 70th St
- 7726 Lochmere Terrace
- 6901 Flying Cloud Dr
- 7475 Flying Cloud Dr
- 7150 Cahill Rd
- 5515 Oak Glen
- 6701 W 78th St
- 6730 Vernon Ave S Unit 402
- 7500 Cahill Rd Unit XXXC
- 6426 City Pkwy W
- 6670 Vernon Ave S Unit 104
- 5400 W 70th St
- 7700 Cahill Rd
- 6300-6310 Vernon Ave
- 5995 Lincoln Dr
- 10101 Bren Rd E
- 10950 Red Circle Dr
- 10400 Bren Rd E
- 5813 Tracy Ave
- 11893 Dunhill Rd
- 11905 Technology Dr
- 11050 Red Circle Dr
Ask me questions while you tour the home.
