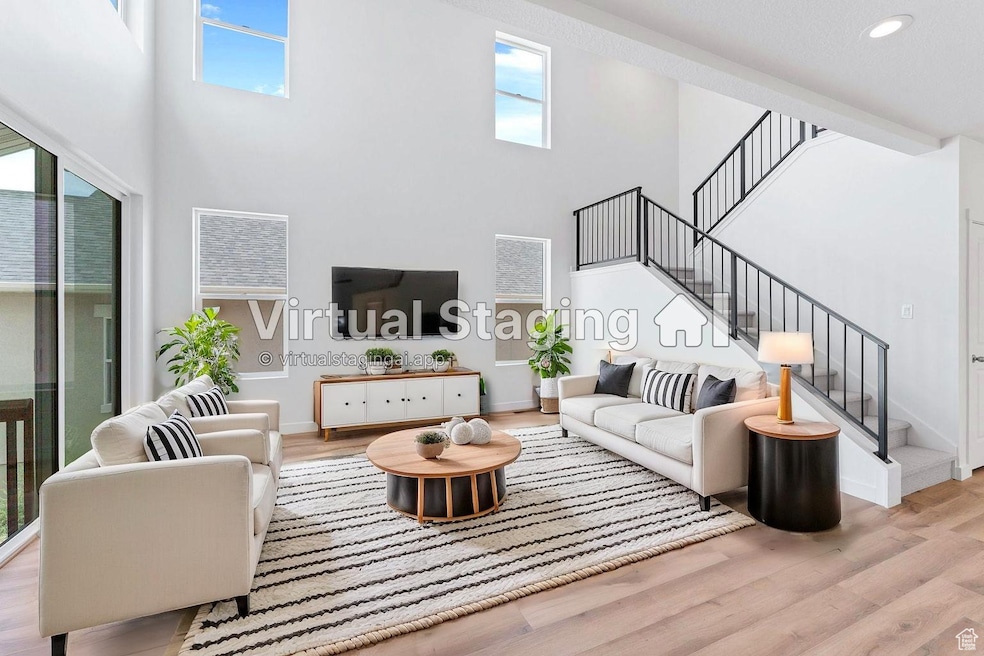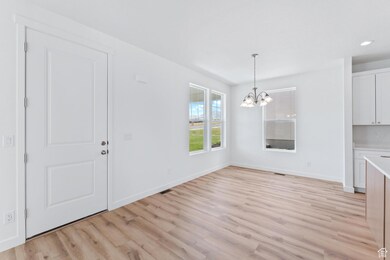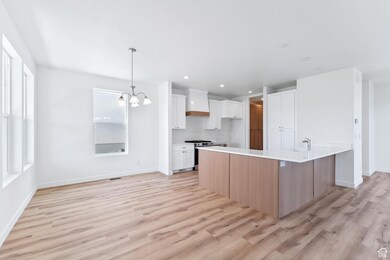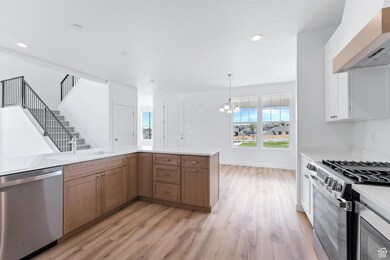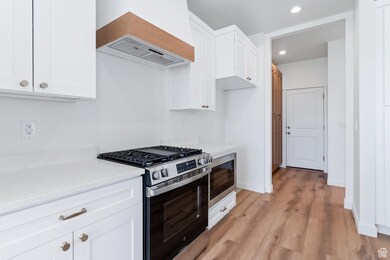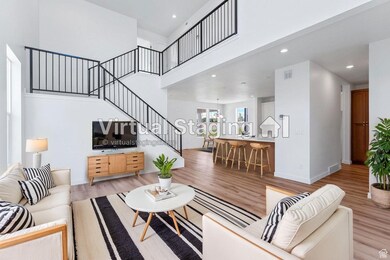7106 W 7800 S Unit 250 West Jordan, UT 84081
Jordan Hills NeighborhoodEstimated payment $3,614/month
Highlights
- Updated Kitchen
- Vaulted Ceiling
- Den
- Mountain View
- Great Room
- Porch
About This Home
Beautiful, brand new home, in this desirable community in West Jordan. MASSIVE HOLIDAY INCENTIVE ON THIS HOME IF CLOSED BEFORE JAN 1st! This South facing home boasts stunning unobstructed views of the Valley and Wasatch Mountains. You will especially love the views from the large covered front porch, den/office, and master bedroom. The 18 foot ceilings in the family room and amble natural light provide the wow factor. The kitchen is loaded with upgraded appliances, Quartz countertops, Cabinet vent hood, custom built in Cabinet pantry, and cabinet hardware. Enjoy 3 bedrooms, 2.5 baths, plus a den, 18 foot ceilings in the family room, an oversized garage, and room for 2 more bedrooms a bathroom and living room in the unfinished basement. You can also enjoy extra privacy with no homes build directly across the street and a larger partially maintained front yard. Plus the back yard that can be fenced in.
Open House Schedule
-
Friday, December 05, 202510:00 am to 4:00 pm12/5/2025 10:00:00 AM +00:0012/5/2025 4:00:00 PM +00:00Add to Calendar
-
Saturday, December 06, 202511:00 am to 5:00 pm12/6/2025 11:00:00 AM +00:0012/6/2025 5:00:00 PM +00:00Add to Calendar
Home Details
Home Type
- Single Family
Est. Annual Taxes
- $3,000
Year Built
- Built in 2025
Lot Details
- 5,227 Sq Ft Lot
- Landscaped
- Sloped Lot
- Zoning described as 1103
HOA Fees
- $100 Monthly HOA Fees
Parking
- 2 Car Garage
- 4 Open Parking Spaces
Property Views
- Mountain
- Valley
Home Design
- Metal Roof
- Metal Siding
- Low Volatile Organic Compounds (VOC) Products or Finishes
- Stucco
Interior Spaces
- 2,861 Sq Ft Home
- 3-Story Property
- Vaulted Ceiling
- Double Pane Windows
- Sliding Doors
- Smart Doorbell
- Great Room
- Den
- Smart Thermostat
Kitchen
- Updated Kitchen
- Gas Range
- Free-Standing Range
- Microwave
- Portable Dishwasher
- Disposal
Flooring
- Carpet
- Tile
Bedrooms and Bathrooms
- 3 Bedrooms
- Walk-In Closet
Basement
- Basement Fills Entire Space Under The House
- Natural lighting in basement
Outdoor Features
- Open Patio
- Porch
Schools
- Copper Hills High School
Additional Features
- Sprinkler System
- Forced Air Heating and Cooling System
Community Details
- Oquirrh Subdivision
Listing and Financial Details
- Home warranty included in the sale of the property
- Assessor Parcel Number 20-27-360-007
Map
Home Values in the Area
Average Home Value in this Area
Property History
| Date | Event | Price | List to Sale | Price per Sq Ft |
|---|---|---|---|---|
| 10/25/2025 10/25/25 | Price Changed | $619,900 | -1.0% | $217 / Sq Ft |
| 09/26/2025 09/26/25 | Price Changed | $626,325 | -1.6% | $219 / Sq Ft |
| 09/05/2025 09/05/25 | For Sale | $636,325 | -- | $222 / Sq Ft |
Source: UtahRealEstate.com
MLS Number: 2109856
- 7182 Moorepark Place Unit 10
- 7169 Moorepark Place
- 7953 S 7110 W
- 7069 W Cottage Point Dr
- Witzel Plan at The Sycamores
- Beatrix Plan at The Sycamores
- Sweetwater Plan at The Sycamores
- Princeton Plan at The Sycamores
- Dakota Plan at The Sycamores
- Dashell Plan at The Sycamores
- Roosevelt Plan at The Sycamores
- Wasatch Plan at The Sycamores
- 7051 W Owens View Way
- 7009 W 7895 S
- 8169 S Flaxton Ln
- 7011 W Saw Timber Way
- 7143 W 8130 S
- 7171 W 8170 S
- 7587 S Bear Gulch Rd Unit 162
- 6997 Farnsworth Peak Dr Unit 309
- 7907 S Gaea Ct
- 7898 S 6710 W
- 6951 W Otter Creek Dr Unit 2
- 6951 W Otter Creek Dr Unit 1
- 6951 W Otter Creek Dr Unit 3
- 8558 Maul Oak Dr
- 6911 S Static Peak Dr
- 6053 W 7940 S
- 6077 Lower Brk Ln
- 6071 Lower Brk Ln
- 6067 Lower Brk Ln
- 6057 Lower Brk Ln
- 6051 Lower Brk Ln
- 5998 W Verdigris Dr
- 5966 W Verdigris Dr
- 7624 S Pastel Park
- 6093 W Graceland Way
- 8088 S Uinta View Way
- 6447 W Wilshire Park Ave
- 5517 W Slate Canyon Dr
